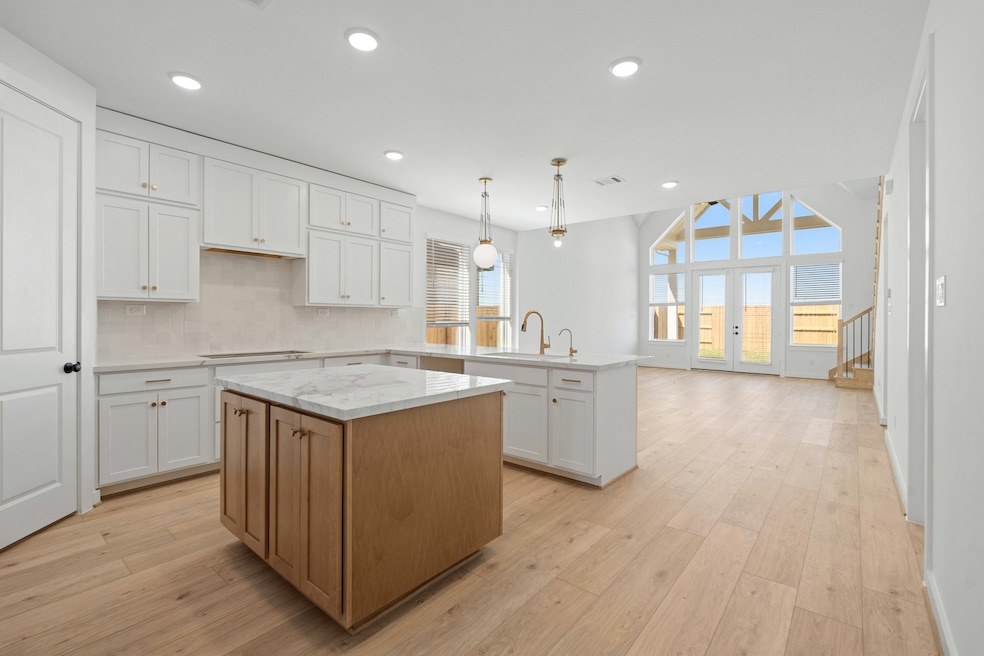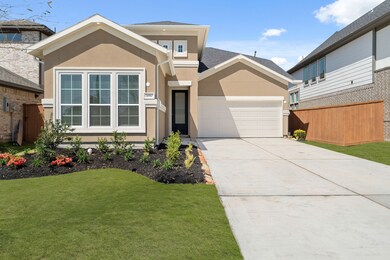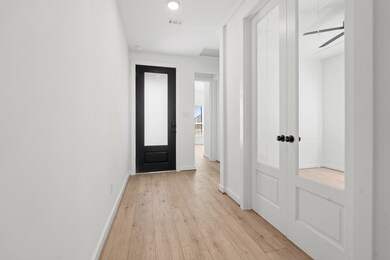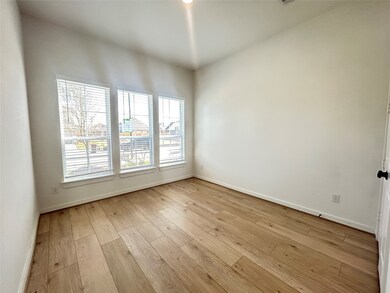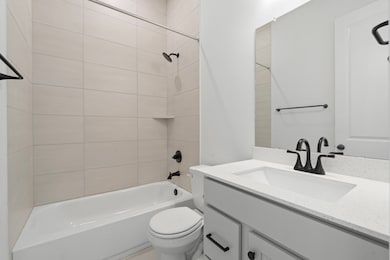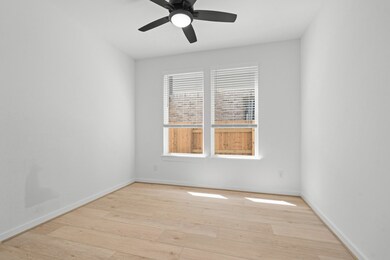
Estimated payment $3,260/month
Highlights
- Home Theater
- Under Construction
- Deck
- Stockdick Junior High School Rated A
- Home Energy Rating Service (HERS) Rated Property
- Adjacent to Greenbelt
About This Home
The ARMSTRONG PLAN BY NEWMARK HOMES, 4 BEDROOMS AND 3 FULL BATHROOMS, ideal for families and guests alike. This home includes a FORMAL STUDY, perfect for remote work or quiet reading, as well as a GAMEROOM AND MEDIA ROOM for entertainment and relaxation. Located just one street away from Kaleidoscope Park, it offers a convenient spot for children and families to enjoy outdoor activities. Additionally, the home is minutes away from the new Target and upcoming HEB, enhancing its appeal with convenient shopping options nearby.
Home Details
Home Type
- Single Family
Year Built
- Built in 2025 | Under Construction
Lot Details
- 7,575 Sq Ft Lot
- Lot Dimensions are 68x127
- Adjacent to Greenbelt
- South Facing Home
- Back Yard Fenced
- Sprinkler System
HOA Fees
- $112 Monthly HOA Fees
Parking
- 2 Car Attached Garage
Home Design
- Traditional Architecture
- Brick Exterior Construction
- Slab Foundation
- Composition Roof
- Radiant Barrier
- Stucco
Interior Spaces
- 2,650 Sq Ft Home
- 2-Story Property
- Wired For Sound
- High Ceiling
- Family Room Off Kitchen
- Breakfast Room
- Dining Room
- Home Theater
- Game Room
- Utility Room
- Washer and Electric Dryer Hookup
- Prewired Security
Kitchen
- Walk-In Pantry
- Electric Oven
- Gas Cooktop
- Microwave
- Dishwasher
- Kitchen Island
- Granite Countertops
- Quartz Countertops
- Pots and Pans Drawers
- Disposal
- Instant Hot Water
Flooring
- Engineered Wood
- Carpet
- Tile
Bedrooms and Bathrooms
- 4 Bedrooms
- 3 Full Bathrooms
- Double Vanity
- Single Vanity
- Soaking Tub
- Bathtub with Shower
- Separate Shower
Eco-Friendly Details
- Home Energy Rating Service (HERS) Rated Property
- Energy-Efficient Windows with Low Emissivity
- Energy-Efficient HVAC
- Energy-Efficient Insulation
- Energy-Efficient Thermostat
Outdoor Features
- Deck
- Covered patio or porch
Schools
- Youngblood Elementary School
- Nelson Junior High
- Freeman High School
Utilities
- Forced Air Zoned Heating and Cooling System
- Heating System Uses Gas
- Programmable Thermostat
- Tankless Water Heater
Community Details
Overview
- Association fees include clubhouse, ground maintenance, recreation facilities
- Cohere Life, Llc Association, Phone Number (480) 367-2626
- Built by Newmark Homes
- Elyson Subdivision
Recreation
- Community Pool
Map
Home Values in the Area
Average Home Value in this Area
Property History
| Date | Event | Price | Change | Sq Ft Price |
|---|---|---|---|---|
| 04/19/2025 04/19/25 | Pending | -- | -- | -- |
| 03/08/2025 03/08/25 | Price Changed | $478,422 | -1.4% | $181 / Sq Ft |
| 02/04/2025 02/04/25 | Price Changed | $484,988 | -0.9% | $183 / Sq Ft |
| 02/02/2025 02/02/25 | Price Changed | $489,588 | -14.1% | $185 / Sq Ft |
| 02/02/2025 02/02/25 | For Sale | $570,158 | -- | $215 / Sq Ft |
Similar Homes in Katy, TX
Source: Houston Association of REALTORS®
MLS Number: 11168618
- 24906 Groundsel Cottage Ln
- 24922 Groundsel Cottage Ln
- 24926 Groundsel Cottage
- 24906 Water Birch Way
- 24910 Water Birch Way
- 24918 Water Birch Way
- 7723 Dream Rose Trail
- 7734 Clover Gully Ln
- 7710 Daisy Knoll Dr
- 7911 Wild Iris Way
- 24811 Vervain Meadow Trail
- 24814 Groundsel Cottage Ln
- 24815 Vervain Meadow Trail
- 24810 Vervain Meadow Trail
- 7702 Daisy Knoll Dr
- 7718 Clover Gully Ln
- 7707 Dream Rose Trail
- 24815 Groundsel Cottage Ln
- 7706 Clover Gully Ln
- 7727 Zinnia Blossom Ln
