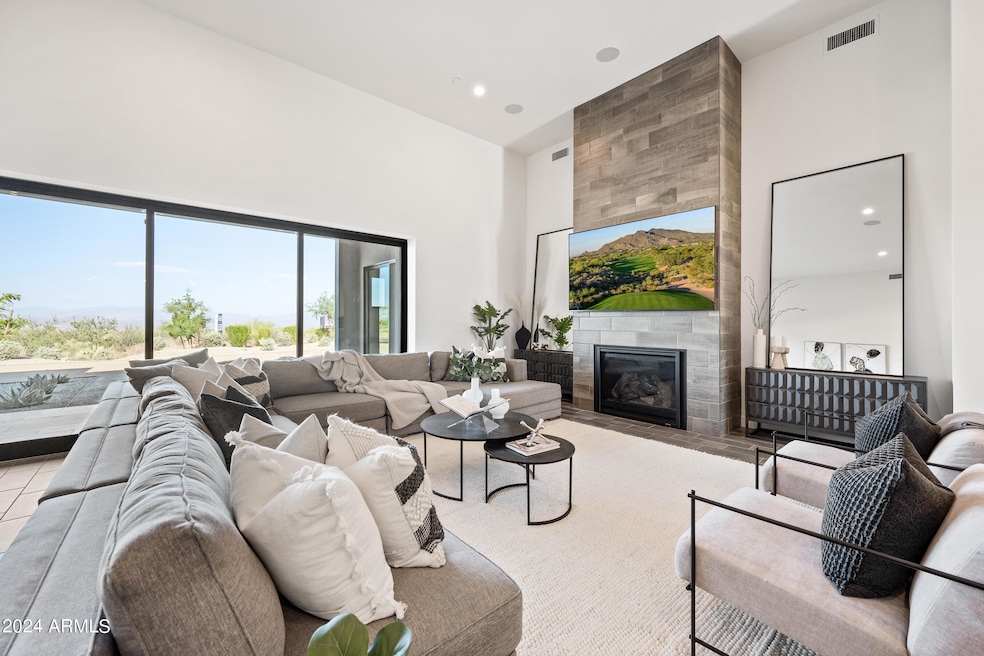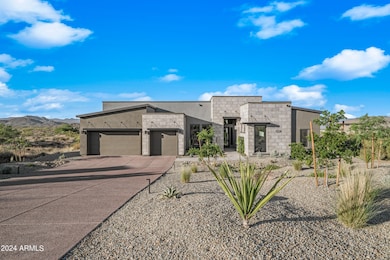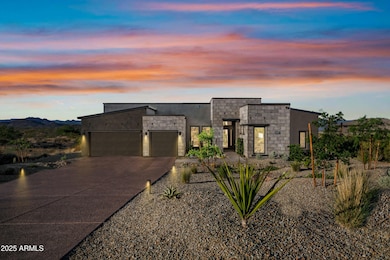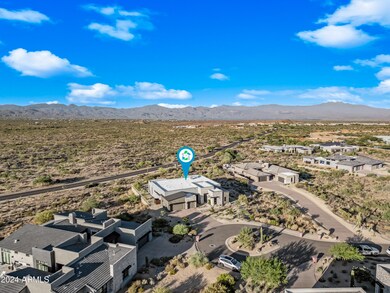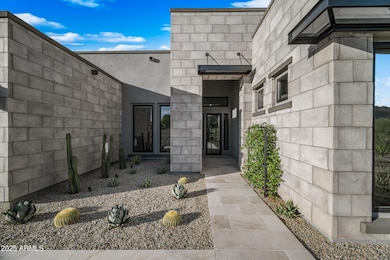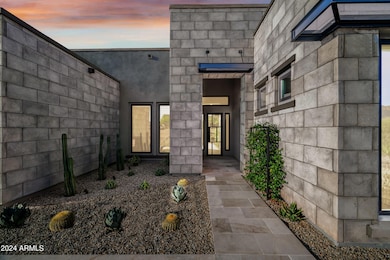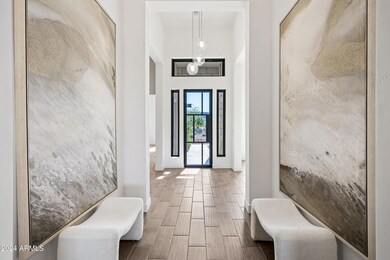
24911 N 124th St Scottsdale, AZ 85255
Dynamite Foothills NeighborhoodEstimated payment $14,862/month
Highlights
- Concierge
- Fitness Center
- Clubhouse
- Sonoran Trails Middle School Rated A-
- Gated with Attendant
- Contemporary Architecture
About This Home
Your VISION = VALUE! Best kept secret in all of Sereno Canyon. This is your chance to own an ESTATE home for a fraction of the price per sq. ft. of all the Sereno Canyon home style options & without the 2 year build time wait! Priced below late Feb 2025 professional appraisal. Rare & priceless opportunity to customize & personalize your perfect backyard oasis! Be the smartest buyer of all & realize your dream home vision without the new build cost. Secure this pristine, like new, gem of a home for yourself & the potential of instant equity, as well! This 4361 sq. ft. home provides a luxury retreat with all the bells & whistles you would expect with the popular Mayne floor plan in this amenity rich highly sought after community...not to mention stunning desert, mountain & sunrise views. As part of the Sereno Canyon Estate luxury community and nestled into the shadow of Tom's Thumb, this home is surrounded by unmatched mountain views and floor to ceiling visibility. The vast great room is adorned with a 20' wide sliding pocket door, leading out to the spacious covered patio that seamlessly blends indoor & outdoor living. Your own resort within a resort-style community.This staff-gated community, Sereno Canyon offers an array of amenities, including a fitness center, hot tub, pools, private spa treatment room with Zen garden, steam room, outdoor gathering areas, an upscale restaurant, and community fire pits. This one-of-a-kind masterpiece combines the prestige, tranquility, comfort, and breathtaking views of North Scottsdale with the opportunity to move into and enjoy your dream home NOW -- no multi-year wait. Come embrace the prestigious lifestyle.
Home Details
Home Type
- Single Family
Est. Annual Taxes
- $2,734
Year Built
- Built in 2022
Lot Details
- 0.98 Acre Lot
- Cul-De-Sac
- Desert faces the front and back of the property
- Wrought Iron Fence
HOA Fees
- $712 Monthly HOA Fees
Parking
- 3 Car Garage
Home Design
- Contemporary Architecture
- Wood Frame Construction
- Spray Foam Insulation
- Cellulose Insulation
- Concrete Roof
- Metal Roof
- Stone Exterior Construction
- Stucco
Interior Spaces
- 4,361 Sq Ft Home
- 1-Story Property
- Furnished
- Gas Fireplace
- Double Pane Windows
- ENERGY STAR Qualified Windows with Low Emissivity
- Roller Shields
- Living Room with Fireplace
- Tile Flooring
Kitchen
- Eat-In Kitchen
- Built-In Microwave
- Kitchen Island
Bedrooms and Bathrooms
- 3 Bedrooms
- Primary Bathroom is a Full Bathroom
- 3.5 Bathrooms
- Dual Vanity Sinks in Primary Bathroom
- Bathtub With Separate Shower Stall
Home Security
- Security System Owned
- Smart Home
Schools
- Desert Sun Academy Elementary School
- Sonoran Trails Middle School
- Cactus Shadows High School
Utilities
- Cooling Available
- Zoned Heating
- Heating System Uses Natural Gas
- Water Softener
- High Speed Internet
- Cable TV Available
Additional Features
- No Interior Steps
- ENERGY STAR Qualified Equipment for Heating
Listing and Financial Details
- Tax Lot 5A AKA 105
- Assessor Parcel Number 217-01-252
Community Details
Overview
- Association fees include ground maintenance
- Ccmc Association, Phone Number (480) 921-7500
- Built by Toll Brothers
- Sereno Canyon Phase 1A Subdivision, Mayne/Desert Willow Floorplan
Amenities
- Concierge
- Clubhouse
- Recreation Room
Recreation
- Fitness Center
- Heated Community Pool
- Community Spa
Security
- Gated with Attendant
Map
Home Values in the Area
Average Home Value in this Area
Tax History
| Year | Tax Paid | Tax Assessment Tax Assessment Total Assessment is a certain percentage of the fair market value that is determined by local assessors to be the total taxable value of land and additions on the property. | Land | Improvement |
|---|---|---|---|---|
| 2025 | $5,368 | $97,477 | -- | -- |
| 2024 | $2,734 | $92,835 | -- | -- |
| 2023 | $2,734 | $82,600 | $16,520 | $66,080 |
| 2022 | $2,812 | $71,450 | $14,290 | $57,160 |
| 2021 | $1,216 | $36,045 | $36,045 | $0 |
| 2020 | $1,194 | $30,330 | $30,330 | $0 |
Property History
| Date | Event | Price | Change | Sq Ft Price |
|---|---|---|---|---|
| 04/11/2025 04/11/25 | Price Changed | $2,499,000 | -3.7% | $573 / Sq Ft |
| 03/17/2025 03/17/25 | Price Changed | $2,595,000 | -3.7% | $595 / Sq Ft |
| 01/30/2025 01/30/25 | Price Changed | $2,695,000 | -2.0% | $618 / Sq Ft |
| 01/12/2025 01/12/25 | Price Changed | $2,750,000 | -1.8% | $631 / Sq Ft |
| 10/11/2024 10/11/24 | Price Changed | $2,799,000 | -1.8% | $642 / Sq Ft |
| 08/17/2024 08/17/24 | Price Changed | $2,850,000 | -0.9% | $654 / Sq Ft |
| 06/13/2024 06/13/24 | For Sale | $2,875,000 | -- | $659 / Sq Ft |
Deed History
| Date | Type | Sale Price | Title Company |
|---|---|---|---|
| Special Warranty Deed | $1,765,848 | Westminster Title Agency | |
| Special Warranty Deed | -- | Westminster Title Agency |
Mortgage History
| Date | Status | Loan Amount | Loan Type |
|---|---|---|---|
| Previous Owner | $1,377,361 | New Conventional |
Similar Homes in Scottsdale, AZ
Source: Arizona Regional Multiple Listing Service (ARMLS)
MLS Number: 6718608
APN: 217-01-252
- 24873 N 125th St
- 24642 N 123rd Place Unit 114
- 24422 N 128th Way
- 12942 E Buckskin Trail
- 12942 E Buckskin Trail
- 12942 E Buckskin Trail
- 12942 E Buckskin Trail
- 12942 E Buckskin Trail
- 24450 N 132nd Place
- 12160 E Whispering Wind Dr
- 0 N 128th St Unit 9 6821002
- 24288 N 124th St Unit 20A
- 24548 N 121st Place
- 12324 E Alameda Rd
- 24686 N 120th Place
- 24422 N 128th St
- 12808 E Harper Dr
- 24724 N 119th Place
- 244xx N 128th St Unit 9
- 24046 N 126th Place
