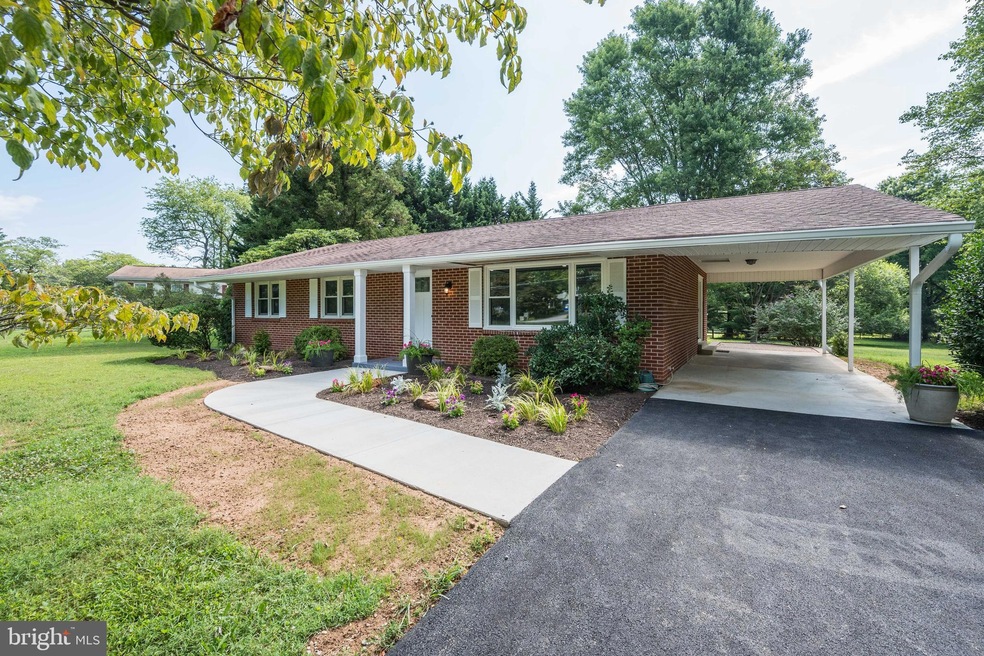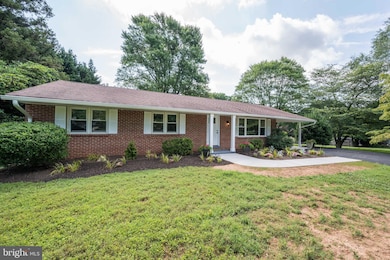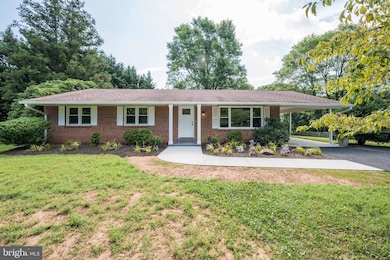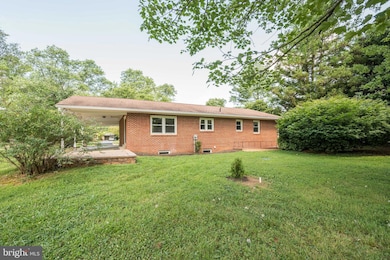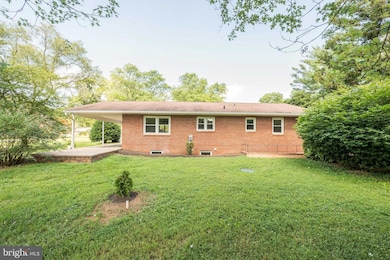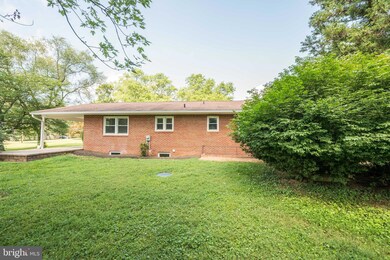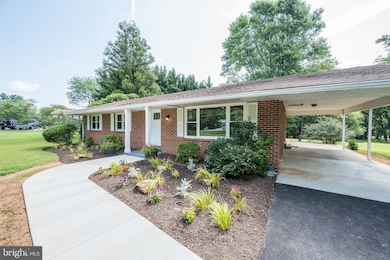
24913 Silver Crest Dr Gaithersburg, MD 20882
Highlights
- Gourmet Kitchen
- Open Floorplan
- Wood Flooring
- Clearspring Elementary Rated A
- Rambler Architecture
- Main Floor Bedroom
About This Home
As of January 2025Brand New Roof, Brand New Well Pump, **BRAND NEW SEPTIC SYSTEM (permited) Welcome to 24913 Silver Crest Drive, a modern and stylishly updated brick Ranch/Rambler nestled in Gaithersburg, MD. This 3-bedroom, 2-bathroom home boasts a generous 2928 square feet of living space on a sprawling 49677 square feet lot, offering ample room for both indoor and outdoor living.
Upon entering, you'll be greeted by beautifully restored wood floors and the warm glow of recessed lighting throughout. The gourmet kitchen is a chef's dream, featuring new cabinets, quartz countertops, and top-of-the-line stainless steel appliances. The updated tiled bathrooms showcase new fixtures, while the entire home boasts the comfort of air conditioning for year-round enjoyment. Additionally, a convenient laundry room has been thoughtfully equipped with new appliances.
The finished basement, accessible via both connecting stairs and a rear entrance, provides additional versatile living space and endless possibilities. Outside, a large flat lot sets the stage for entertaining and privacy, complemented by a freshly paved driveway for added convenience.
Whether you're hosting gatherings or seeking a peaceful retreat, this home offers the perfect blend of modern amenities and timeless charm. Don't miss the opportunity to make this contemporary gem your own.
Home Details
Home Type
- Single Family
Est. Annual Taxes
- $5,460
Year Built
- Built in 1969
Lot Details
- 1.14 Acre Lot
- Property is zoned RC
Home Design
- Rambler Architecture
- Brick Exterior Construction
- Block Foundation
- Asphalt Roof
Interior Spaces
- Property has 2 Levels
- Open Floorplan
- Recessed Lighting
- Living Room
- Combination Kitchen and Dining Room
- Den
- Workshop
- Wood Flooring
Kitchen
- Gourmet Kitchen
- Stove
- Dishwasher
- Stainless Steel Appliances
Bedrooms and Bathrooms
- 3 Main Level Bedrooms
- 2 Full Bathrooms
Laundry
- Laundry Room
- Dryer
- Washer
Finished Basement
- Connecting Stairway
- Interior and Exterior Basement Entry
Parking
- 2 Parking Spaces
- 2 Attached Carport Spaces
- Driveway
Schools
- Damascus High School
Utilities
- Central Air
- Heat Pump System
- Well
- Electric Water Heater
- Septic Tank
Community Details
- No Home Owners Association
- Silver Crest Subdivision
Listing and Financial Details
- Tax Lot 4
- Assessor Parcel Number 161200946662
Map
Home Values in the Area
Average Home Value in this Area
Property History
| Date | Event | Price | Change | Sq Ft Price |
|---|---|---|---|---|
| 01/09/2025 01/09/25 | Sold | $650,000 | 0.0% | $214 / Sq Ft |
| 11/25/2024 11/25/24 | Price Changed | $649,987 | -2.3% | $214 / Sq Ft |
| 11/13/2024 11/13/24 | Price Changed | $665,000 | -2.1% | $219 / Sq Ft |
| 10/19/2024 10/19/24 | For Sale | $679,000 | +47.6% | $224 / Sq Ft |
| 02/23/2024 02/23/24 | Sold | $460,000 | +15.0% | $157 / Sq Ft |
| 02/12/2024 02/12/24 | Pending | -- | -- | -- |
| 02/08/2024 02/08/24 | For Sale | $399,900 | -- | $137 / Sq Ft |
Tax History
| Year | Tax Paid | Tax Assessment Tax Assessment Total Assessment is a certain percentage of the fair market value that is determined by local assessors to be the total taxable value of land and additions on the property. | Land | Improvement |
|---|---|---|---|---|
| 2024 | $5,460 | $430,200 | $223,000 | $207,200 |
| 2023 | $479 | $424,067 | $0 | $0 |
| 2022 | $468 | $417,933 | $0 | $0 |
| 2021 | $390 | $411,800 | $223,000 | $188,800 |
| 2020 | $390 | $407,833 | $0 | $0 |
| 2019 | $5,699 | $403,867 | $0 | $0 |
| 2018 | $5,867 | $399,900 | $223,000 | $176,900 |
| 2017 | $5,788 | $375,767 | $0 | $0 |
| 2016 | -- | $351,633 | $0 | $0 |
| 2015 | $552 | $327,500 | $0 | $0 |
| 2014 | $552 | $327,500 | $0 | $0 |
Mortgage History
| Date | Status | Loan Amount | Loan Type |
|---|---|---|---|
| Open | $638,226 | FHA | |
| Closed | $638,226 | FHA | |
| Previous Owner | $178,041 | New Conventional | |
| Previous Owner | $98,635 | Stand Alone Second |
Deed History
| Date | Type | Sale Price | Title Company |
|---|---|---|---|
| Warranty Deed | $650,000 | First American Title | |
| Warranty Deed | $650,000 | First American Title | |
| Deed | $460,000 | Bayline Title & Escrow Llc | |
| Deed | -- | -- | |
| Deed | -- | -- |
Similar Homes in Gaithersburg, MD
Source: Bright MLS
MLS Number: MDMC2153104
APN: 12-00946662
- 25009 Silver Crest Dr
- 8120 Seneca View Dr
- 8709 Hawkins Creamery Rd
- 8216 Hilton Rd
- 24330 Hilton Place
- 8300 Hawkins Creamery Rd
- 24200 Hilton Place
- 9215 Heather Field Ct
- 24611 Farmview Ln
- 7251 Annapolis Rock Rd
- 24320 Woodfield School Rd
- 23900 Hawkins Creamery Ct
- 8819 Damascus Rd
- 8901 Damascus Rd
- 7421 Hawkins Creamery Rd
- 26132 Viewland Dr
- 9828 Moyer Rd
- 23504 Rolling Fork Way
- 7201 Hawkins Creamery Rd
- 9440 Damascus Rd
