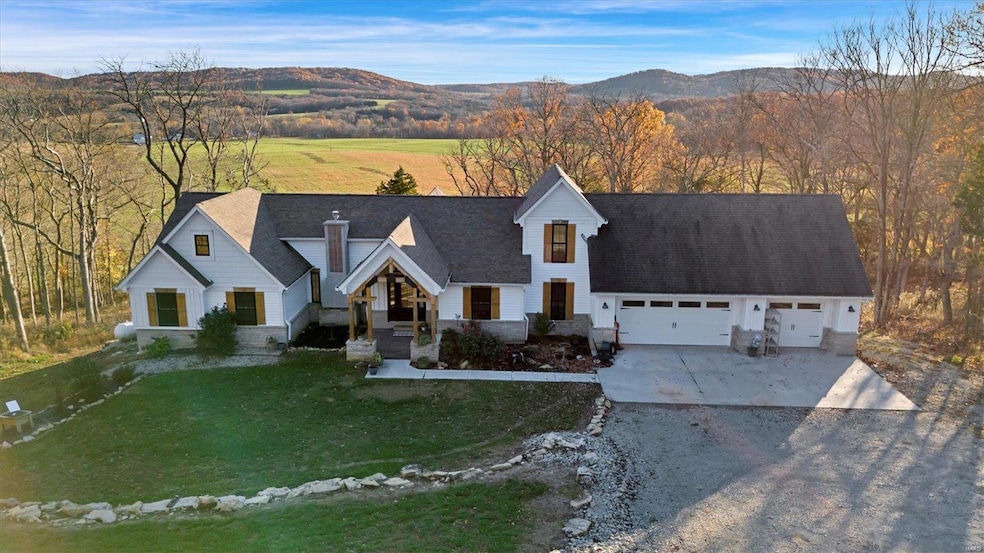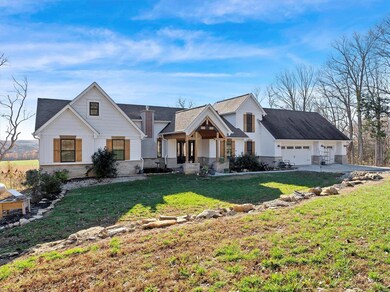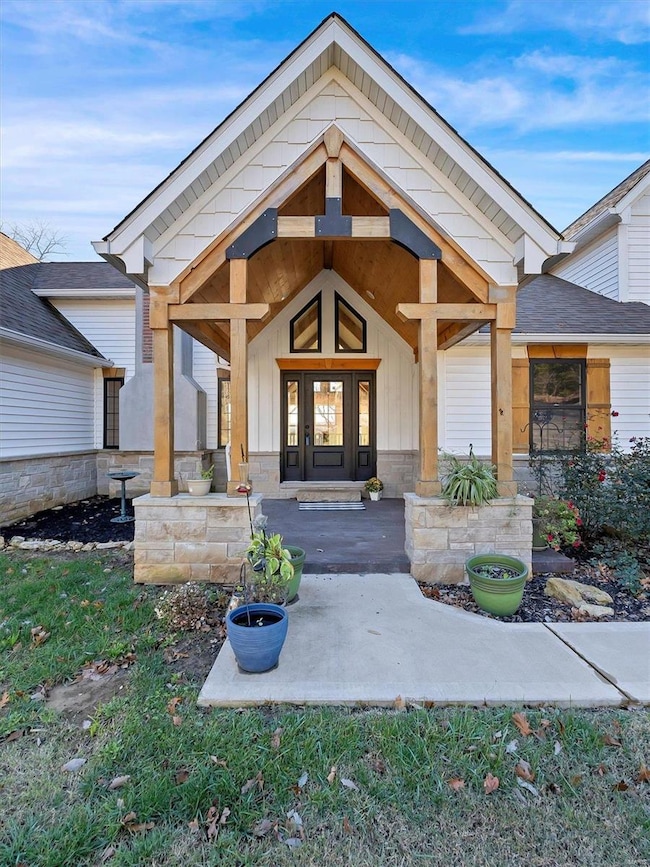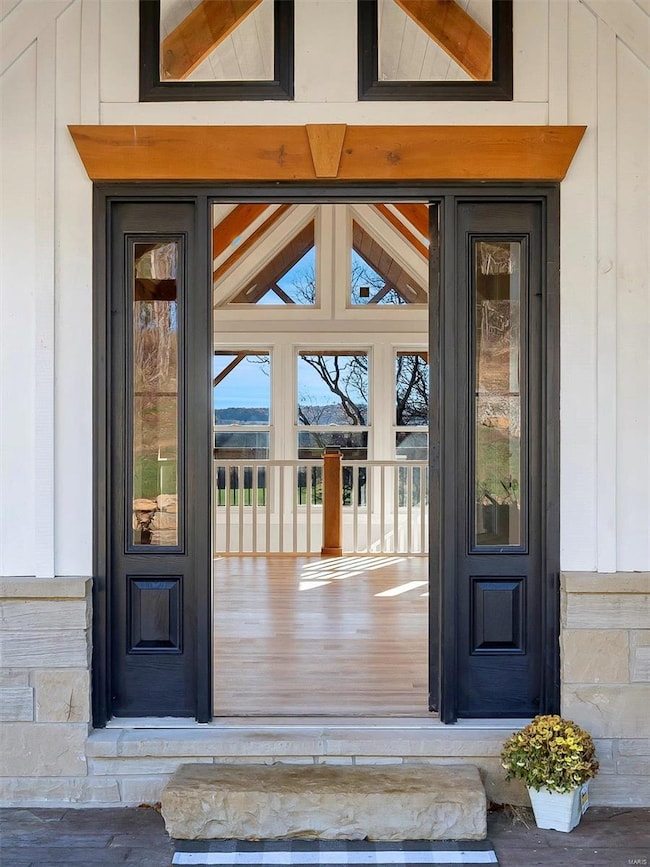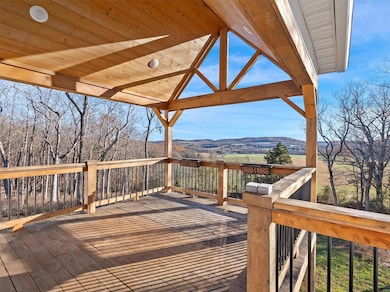
24925 State Route Mm Farmington, MO 63640
Estimated payment $3,701/month
Highlights
- Craftsman Architecture
- Backs to Trees or Woods
- Historic or Period Millwork
- Farmington Senior High School Rated A-
- 3 Car Attached Garage
- Brick or Stone Veneer
About This Home
This modern farmhouse blends rustic charm w/ contemporary luxury, set on a peaceful, 8.3 acre lot. The exterior features a classic white finish, accented by natural wood shutters & stone details. Inside, the open-concept layout showcases soaring vaulted ceilings w/ exposed wooden beams, filling the space w/ natural light. The kitchen offers stainless steel appliances, a large center island/breakfast bar, & custom cabinetry, perfect for entertaining. Expansive windows & covered deck provide stunning views, while the open dining & living areas offer warmth & elegance. Enjoy the prime location near wineries, breweries, & elegant wedding venues, w/ scenic hiking trails just moments away. Historic Downtown Ste. Genevieve & the amenities of Farmington, including shopping & dining, are a short drive away. This captivating listing appeals to both buyers & savvy investors alike. Whether you’re looking to launch an Airbnb or make this home, this property presents an exceptional opportunity!
Home Details
Home Type
- Single Family
Est. Annual Taxes
- $4,311
Year Built
- Built in 2022
Lot Details
- 8.3 Acre Lot
- Backs to Trees or Woods
Parking
- 3 Car Attached Garage
- Gravel Driveway
Home Design
- Craftsman Architecture
- Brick or Stone Veneer
- Frame Construction
- Aluminum Siding
- Vinyl Siding
- Cedar
Interior Spaces
- 2,600 Sq Ft Home
- 1.5-Story Property
- Historic or Period Millwork
- Fireplace Features Masonry
- Gas Fireplace
- Insulated Windows
- Tilt-In Windows
- Pocket Doors
- Six Panel Doors
- Unfinished Basement
- Basement Fills Entire Space Under The House
Kitchen
- Microwave
- Dishwasher
Bedrooms and Bathrooms
- 4 Bedrooms
- 4 Full Bathrooms
Schools
- Farmington R-Vii Elementary School
- Farmington Middle School
- Farmington Sr. High School
Utilities
- Forced Air Heating System
- Well
- Lagoon System
Listing and Financial Details
- Assessor Parcel Number 23-1.0-002-00-000-0014.00
Map
Home Values in the Area
Average Home Value in this Area
Property History
| Date | Event | Price | Change | Sq Ft Price |
|---|---|---|---|---|
| 04/08/2025 04/08/25 | For Sale | $599,999 | +0.2% | $231 / Sq Ft |
| 04/11/2022 04/11/22 | Sold | -- | -- | -- |
| 03/08/2022 03/08/22 | Pending | -- | -- | -- |
| 03/01/2022 03/01/22 | For Sale | $599,000 | +1100.4% | $230 / Sq Ft |
| 01/18/2019 01/18/19 | Sold | -- | -- | -- |
| 12/15/2018 12/15/18 | Pending | -- | -- | -- |
| 10/30/2018 10/30/18 | For Sale | $49,900 | -- | -- |
Similar Homes in Farmington, MO
Source: MARIS MLS
MLS Number: MAR25021701
- 10751 State Route F
- 1 Rd
- 2333 Wesley Chapel Rd
- 24345 State Route Ww Unit 40-41
- 24345 State Route Ww Unit 46
- 24345 State Route Ww
- 6889 Highway F
- 21670 Dorlac Rd
- 8051 Dorlac Rd
- 29316 Bidwell Creek Rd
- 0 Bidwell Creek Rd Unit MAR25006961
- 29895 Shady Ln
- 14975 Oak Den Ln
- 7996 Highway 32
- 2370 Highway Oo
- 8181 State Highway 32
- 8076 Highway T
- 0 Miller Switch Rd
- 6229 State Highway 32
- 828 Barclay Dr
