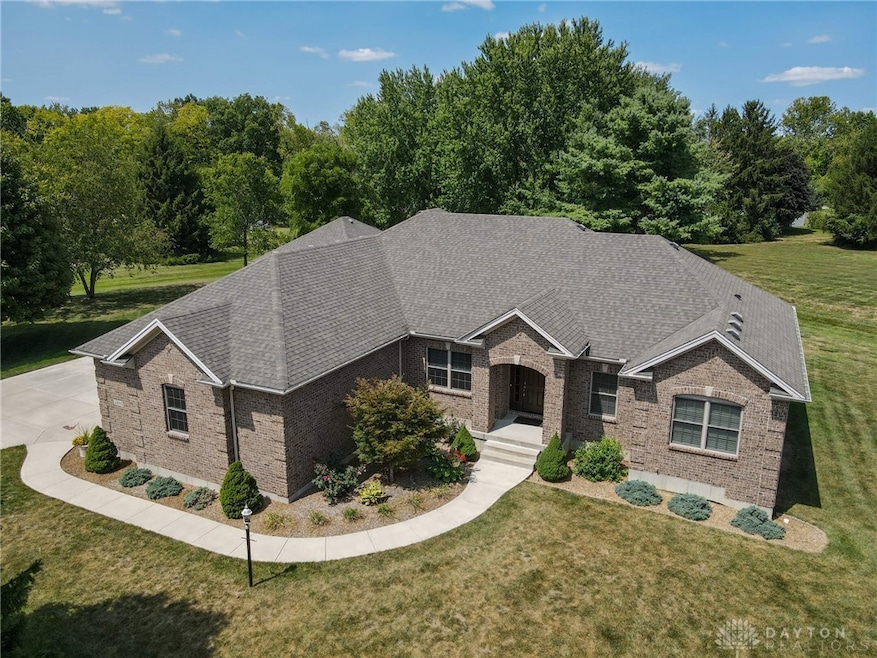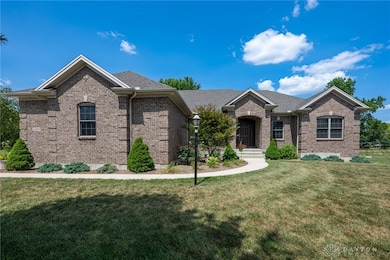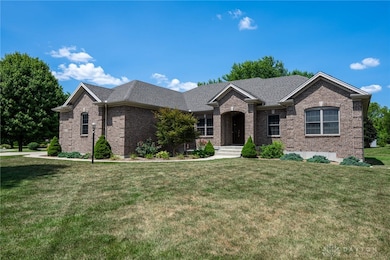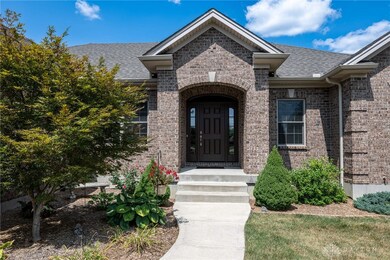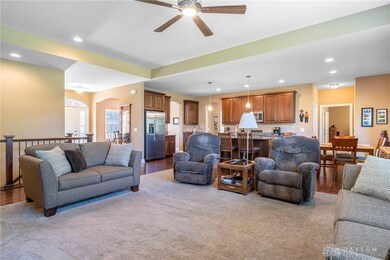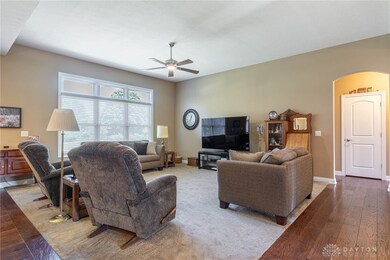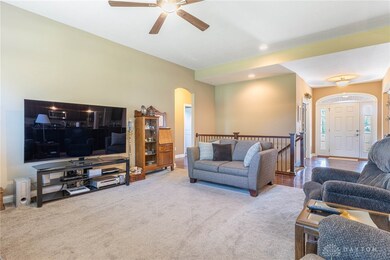
Highlights
- Granite Countertops
- 3 Car Attached Garage
- Walk-In Closet
- No HOA
- Double Pane Windows
- Bathroom on Main Level
About This Home
As of October 2024From the moment you walk into this custom built brick ranch sitting on an acre lot in a quiet cul de sac in Spring Valley Twp., you will notice the attention to detail at every turn. The warm tones of the hardwood floors lead you into the open concept kitchen/great room area. The kitchen has an abundance of counter space underneath 40" upper cabinets and upgraded appliances. The split bedroom floor plan has an ensuite giving you a sizeable walk-in shower and a garden tub. In addition to the formal dining room and study off of the foyer, you will find 2 guest bedrooms and a full bath with updated finishes leading to the bedrooms on the main floor. You will find additional space to relax or entertain friends in the covered screened in patio located off of the kitchen/nook area overlooking a secluded and well manicured back yard. But the entertaining area doesn't stop there, the finished lower level will not disappoint,(1000+ Sq.Ft.), giving you additional living space for your entertainment and game room area with a nice dry bar. The attached 3 car and detached 2 car garage includes insulated overhead doors and plenty of space for your automobiles and lawn care equipment. Another main attraction to the home is the cost saving Geo-thermal heating system. This is a must see, well maintained home with an incredible combination of amenities.
Last Agent to Sell the Property
Howard Hanna Real Estate Serv Brokerage Phone: (937) 376-3390 License #0000413938

Co-Listed By
Howard Hanna Real Estate Serv Brokerage Phone: (937) 376-3390 License #2004020745
Home Details
Home Type
- Single Family
Est. Annual Taxes
- $7,416
Year Built
- 2016
Parking
- 3 Car Attached Garage
- Parking Storage or Cabinetry
- Garage Door Opener
Home Design
- Brick Exterior Construction
Interior Spaces
- 2,100 Sq Ft Home
- 1-Story Property
- Ceiling Fan
- Double Pane Windows
- Double Hung Windows
- Basement Fills Entire Space Under The House
- Fire and Smoke Detector
Kitchen
- Range
- Microwave
- Dishwasher
- Kitchen Island
- Granite Countertops
Bedrooms and Bathrooms
- 3 Bedrooms
- Walk-In Closet
- Bathroom on Main Level
Utilities
- Central Air
- Heating Available
- Private Water Source
- Water Softener
- Septic Tank
Additional Features
- Shed
- 1.11 Acre Lot
Community Details
- No Home Owners Association
- Valley Heights Estates Subdivision
Listing and Financial Details
- Assessor Parcel Number K28000100081010200
Map
Home Values in the Area
Average Home Value in this Area
Property History
| Date | Event | Price | Change | Sq Ft Price |
|---|---|---|---|---|
| 10/16/2024 10/16/24 | Sold | $573,000 | -4.5% | $273 / Sq Ft |
| 09/16/2024 09/16/24 | Pending | -- | -- | -- |
| 09/13/2024 09/13/24 | Price Changed | $599,900 | -6.3% | $286 / Sq Ft |
| 08/21/2024 08/21/24 | For Sale | $639,900 | -- | $305 / Sq Ft |
Tax History
| Year | Tax Paid | Tax Assessment Tax Assessment Total Assessment is a certain percentage of the fair market value that is determined by local assessors to be the total taxable value of land and additions on the property. | Land | Improvement |
|---|---|---|---|---|
| 2024 | $7,416 | $148,800 | $12,900 | $135,900 |
| 2023 | $7,416 | $148,800 | $12,900 | $135,900 |
| 2022 | $6,392 | $110,770 | $11,610 | $99,160 |
| 2021 | $6,469 | $110,770 | $11,610 | $99,160 |
| 2020 | $6,056 | $110,770 | $11,610 | $99,160 |
| 2019 | $6,416 | $110,000 | $11,280 | $98,720 |
| 2018 | $6,329 | $110,000 | $11,280 | $98,720 |
| 2017 | $6,054 | $110,000 | $11,280 | $98,720 |
| 2016 | $650 | $11,500 | $11,280 | $220 |
| 2015 | $361 | $12,760 | $12,540 | $220 |
| 2014 | $347 | $12,760 | $12,540 | $220 |
Mortgage History
| Date | Status | Loan Amount | Loan Type |
|---|---|---|---|
| Open | $501,000 | New Conventional | |
| Previous Owner | $300,000 | Credit Line Revolving | |
| Previous Owner | $150,000 | Credit Line Revolving | |
| Previous Owner | $67,000 | New Conventional | |
| Previous Owner | $27,200 | Unknown | |
| Previous Owner | $285,280 | Adjustable Rate Mortgage/ARM | |
| Previous Owner | $50,000 | Unknown | |
| Previous Owner | $132,000 | Unknown | |
| Previous Owner | $235,644 | Unknown | |
| Previous Owner | $21,000 | Unknown | |
| Previous Owner | $200,475 | Unknown | |
| Previous Owner | $44,000 | Unknown | |
| Previous Owner | $25,600 | Unknown | |
| Previous Owner | $10,000 | Unknown | |
| Previous Owner | $116,720 | No Value Available | |
| Previous Owner | $144,200 | VA |
Deed History
| Date | Type | Sale Price | Title Company |
|---|---|---|---|
| Deed | $573,000 | Home Services Title | |
| Interfamily Deed Transfer | -- | None Available | |
| Survivorship Deed | $28,500 | None Available | |
| Quit Claim Deed | -- | None Available | |
| Survivorship Deed | $145,900 | Home Site Title Agency Inc | |
| Deed | $140,000 | -- |
Similar Homes in Xenia, OH
Source: Dayton REALTORS®
MLS Number: 918143
APN: K28-0001-0008-1-0102-00
- 1679 Sutts Trail
- 1919 Lower Bellbrook Rd
- 1690 Cedar Ridge Dr
- 1873 River Ridge Dr
- 1991 Winding Brook Way
- 1368 N Church Ct
- 204 Belair Cir
- 3333 Seton Hill Dr
- 3262 Upper Bellbrook Rd
- 1241 Baybury Ave
- 1235 Baybury Ave
- 1502 Camden Ln
- 1484 Camden Ln
- 1508 Camden Ln
- 1490 Camden Ln
- 1496 Camden Ln
- 1478 Camden Ln
- 1460 Camden Ln
- 1450 Camden Ln
- 1466 Camden Ln
