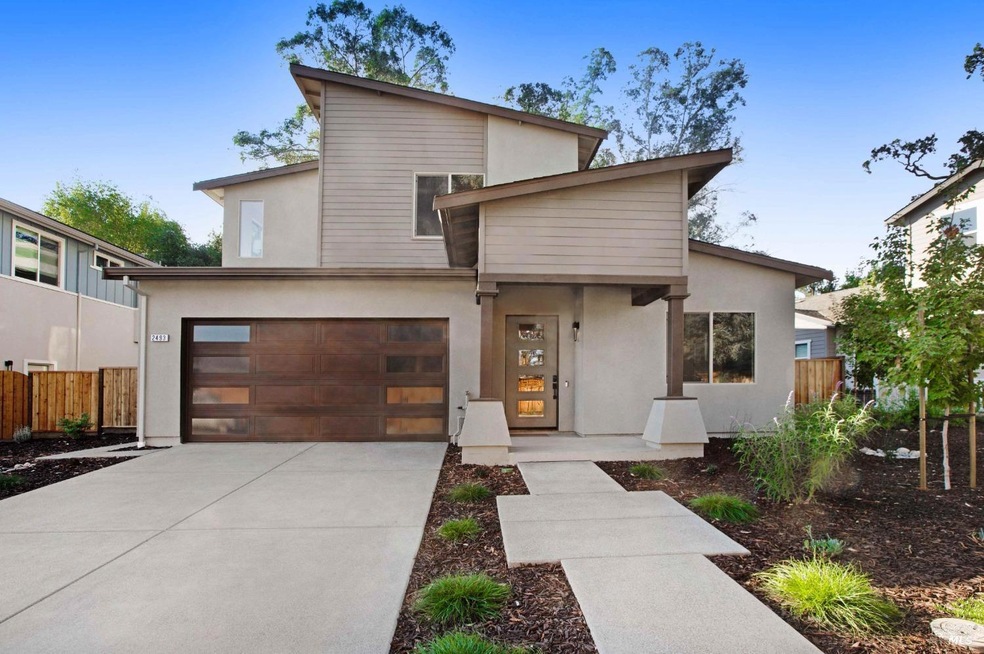
2493 Grove Ave Napa, CA 94558
Pueblo Park NeighborhoodHighlights
- New Construction
- 0.47 Acre Lot
- Main Floor Bedroom
- Solar Power System
- Wood Flooring
- Park or Greenbelt View
About This Home
As of February 2025Stunning and brand-new contemporary home in a beautiful creekside setting on a .46 acre lot. 5 Bedrooms & 4.5 bathrooms which includes a ground floor guest suite. The sunny great room has a spacious family room with fireplace and kitchen with large island, 6 burner gas cooktop range, double ovens, built-in microwave, casual seating at the island, a pantry, wine fridge, and a great butler's pantry that leads into the formal dining area. The great room opens out to the wonderful open backyard patio just perfect for outdoor entertaining, or simple enjoyment of the quiet views over the creek. You'll love the raised bed and all the space for your gardening plans. The amazing primary suite has the same serene views, 2 walk-in closets, and primary bath with both soaking tub and walk-in shower and 2 separate vanities. 3 More bedrooms and 2 baths and an upstairs laundry give you plenty of options. The 3 car tandem garage has the space for all of your toys. This is a great opportunity to own the last remaining house in The Grove.
Home Details
Home Type
- Single Family
Year Built
- Built in 2024 | New Construction
Lot Details
- 0.47 Acre Lot
- Landscaped
- Front and Back Yard Sprinklers
HOA Fees
- $278 Monthly HOA Fees
Parking
- 3 Car Direct Access Garage
- Tandem Garage
Interior Spaces
- 2,939 Sq Ft Home
- 2-Story Property
- Ceiling Fan
- 1 Fireplace
- Formal Entry
- Great Room
- Family Room Off Kitchen
- Formal Dining Room
- Park or Greenbelt Views
Kitchen
- Walk-In Pantry
- Butlers Pantry
- Double Oven
- Gas Cooktop
- Range Hood
- Microwave
- Dishwasher
- Kitchen Island
- Quartz Countertops
- Disposal
Flooring
- Wood
- Carpet
- Tile
Bedrooms and Bathrooms
- 5 Bedrooms
- Main Floor Bedroom
- Primary Bedroom Upstairs
- Dual Closets
- Bathroom on Main Level
- Tile Bathroom Countertop
- Bathtub with Shower
- Separate Shower
Laundry
- Laundry on upper level
- Gas Dryer Hookup
Additional Features
- Solar Power System
- Patio
- Central Heating and Cooling System
Community Details
- Association fees include common areas, insurance, ground maintenance
- Lone Oak Maintenance Association
Listing and Financial Details
- Assessor Parcel Number 042-210-035-000
Map
Home Values in the Area
Average Home Value in this Area
Property History
| Date | Event | Price | Change | Sq Ft Price |
|---|---|---|---|---|
| 02/07/2025 02/07/25 | Sold | $1,649,000 | 0.0% | $561 / Sq Ft |
| 02/07/2025 02/07/25 | Pending | -- | -- | -- |
| 01/07/2025 01/07/25 | For Sale | $1,649,000 | -- | $561 / Sq Ft |
About the Listing Agent

Having grown up in Napa Valley, California, I am committed to excellence and work to ensure that all my clients achieve their goals, whether buying, selling or relocating to another region. The experience will be both educational and enjoyable.
My vast experience, knowledge and tenacity give buyers and sellers provide a winning edge for my clients. I am determined to negotiate the very best price for you, providing extraordinary service and valuable information, enabling you to make wise
Carolyn's Other Listings
Source: Bay Area Real Estate Information Services (BAREIS)
MLS Number: 325001101
- 2425 Creekside Ave
- 3155 Kingston Ave
- 2325 Roberto St
- 2300 W Park Ave
- 2328 Roberto St
- 100 Waterstone Ct
- 2140 W Lincoln Ave
- 2141 W Lincoln Ave
- 1151 Rancho Dr
- 2523 W Pueblo Ave
- 1018 Easum Dr
- 2047 Lone Oak Ave
- 1406 Carol Dr
- 23 Chase Ln
- 3321 Stratford Ct
- 2016 W F St
- 1600 Carol Dr
- 3278 Atherton Cir
- 2449 Merced St
- 2828 Kilburn Ave
