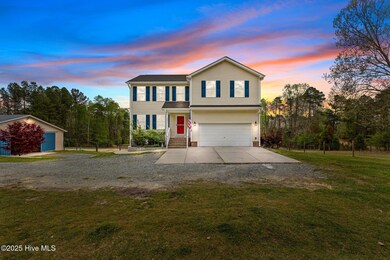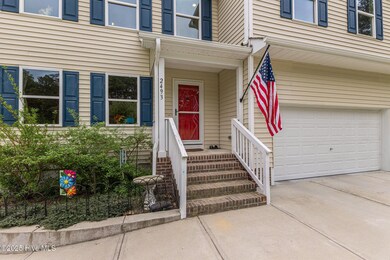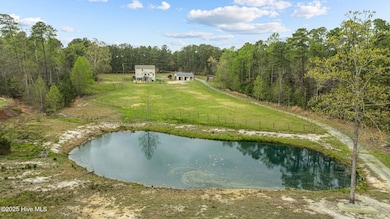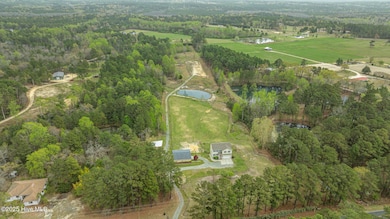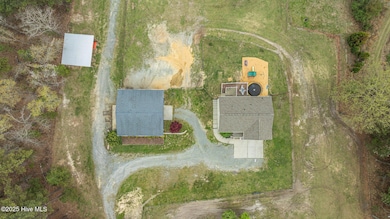
2493 Hillmon Grove Rd Cameron, NC 28326
Estimated payment $4,074/month
Highlights
- Barn
- Arena
- Pond
- Boarding Facilities
- Farm
- Mud Room
About This Home
Welcome home to Willow Hills Farm! Behind the gate, this sweet 9-acre property is ready for all of your animals, large and small. Fencing encompasses almost 3 acres of established grazing on a rolling landscape. The 36' x 36' three stall barn is just a quick walk from the 3 bedroom/3.5-bath house. Cinder block barn has finished tack room, concrete aisle, and each stall has a comfortable floormat. House is 1940 sq ft with a 782 sq feet walkout basement., which opens out to backyard play area. There is a generator hookup right outside the 2-car garage. Beside the barn is a 25' x 25' utility shelter for farm equipment. Oh! And did I mention that the tractor with all of its accessories convey? Each day you can begin your morning with a warm cup of coffee while relaxing to the view of back yard and stocked pond. That view will never grow old! Past the pond and up the hill there is a 100' X 200' leveled riding arena, along with 2 cross country schooling ditches.Home is family friendly with 3 bedrooms, laundry room and bonus room upstairs with more living area in the walk out basement complete with hideaway under stairs. The kitchen has beautiful granite countertops with stainless steel appliances that will all convey.All this is within 30 minutes of Ft. Bragg, Sanford, Southern Pines, Carolina Horse Park and the over 4000-acre Walthour Moss Foundation where there are expansive riding trails.
Home Details
Home Type
- Single Family
Est. Annual Taxes
- $2,008
Year Built
- Built in 2022
Lot Details
- 9.58 Acre Lot
- Lot Dimensions are 300' x 1651' x 217' x 1626'
- Fenced Yard
- Wire Fence
- Front Yard
- Property is zoned RA-20R
Home Design
- Block Foundation
- Wood Frame Construction
- Architectural Shingle Roof
- Vinyl Siding
- Stick Built Home
Interior Spaces
- 1,940 Sq Ft Home
- 2-Story Property
- Fireplace
- Mud Room
- Basement
Flooring
- Carpet
- Luxury Vinyl Plank Tile
Bedrooms and Bathrooms
- 3 Bedrooms
Parking
- 2 Car Attached Garage
- Front Facing Garage
- Gravel Driveway
Outdoor Features
- Pond
- Boarding Facilities
- Shed
- Porch
Schools
- Johnsonville Elementary School
- Highland Middle School
- Western Harnett High School
Farming
- Barn
- Farm
Horse Facilities and Amenities
- Horses Allowed On Property
- Paddocks
- Tack Room
- Trailer Storage
- Hay Storage
- Arena
Utilities
- Central Air
- Cooling System Mounted To A Wall/Window
- Heat Pump System
- On Site Septic
- Septic Tank
Listing and Financial Details
- Assessor Parcel Number 099564 0092 03
Community Details
Overview
- No Home Owners Association
Recreation
- Horses Allowed in Community
Map
Home Values in the Area
Average Home Value in this Area
Tax History
| Year | Tax Paid | Tax Assessment Tax Assessment Total Assessment is a certain percentage of the fair market value that is determined by local assessors to be the total taxable value of land and additions on the property. | Land | Improvement |
|---|---|---|---|---|
| 2024 | $2,008 | $323,346 | $0 | $0 |
| 2023 | $2,319 | $323,346 | $0 | $0 |
| 2022 | $2,076 | $323,346 | $0 | $0 |
| 2021 | $2,076 | $234,200 | $0 | $0 |
| 2020 | $510 | $78,600 | $0 | $0 |
| 2019 | $738 | $78,600 | $0 | $0 |
| 2018 | $738 | $78,600 | $0 | $0 |
| 2017 | $738 | $78,600 | $0 | $0 |
| 2016 | $786 | $84,280 | $0 | $0 |
| 2015 | -- | $84,280 | $0 | $0 |
| 2014 | -- | $84,280 | $0 | $0 |
Property History
| Date | Event | Price | Change | Sq Ft Price |
|---|---|---|---|---|
| 04/09/2025 04/09/25 | Price Changed | $700,000 | +0.1% | $361 / Sq Ft |
| 04/09/2025 04/09/25 | Pending | -- | -- | -- |
| 04/07/2025 04/07/25 | For Sale | $699,000 | +732.1% | $360 / Sq Ft |
| 10/26/2012 10/26/12 | Sold | $84,000 | 0.0% | $61 / Sq Ft |
| 09/26/2012 09/26/12 | Pending | -- | -- | -- |
| 06/28/2012 06/28/12 | For Sale | $84,000 | -- | $61 / Sq Ft |
Deed History
| Date | Type | Sale Price | Title Company |
|---|---|---|---|
| Warranty Deed | $84,000 | None Available | |
| Warranty Deed | $70,000 | None Available |
Mortgage History
| Date | Status | Loan Amount | Loan Type |
|---|---|---|---|
| Open | $340,000 | VA | |
| Closed | $332,150 | Construction | |
| Previous Owner | $85,800 | VA | |
| Previous Owner | $72,310 | VA |
Similar Homes in Cameron, NC
Source: Hive MLS
MLS Number: 100499626
APN: 099564 0092 03
- TBD Hillmon Grove Rd
- 219 W A Wilson Ln
- 212 Roping Ln
- 23 Bishops Ct
- 192 Checkmate Ct
- TBD Cameron Hill Rd
- 0 Cameron Hill Rd Unit 100485010
- 1271 Cameron Hill Rd
- 1275 Cameron Hill Rd
- 0 McKoy Town Off Road Lot 11b Unit 721596
- 0 McKoy Town Off Road Lot 11a Unit 721590
- 1076 Cameron Hill Rd
- 306 Deodora Ln
- 341 Pine Oak
- 290 Deodora Ln
- 2B McKoy Town Rd
- 274 Deodora Ln
- 291 Deodora Ln
- 275 Deodora Ln

