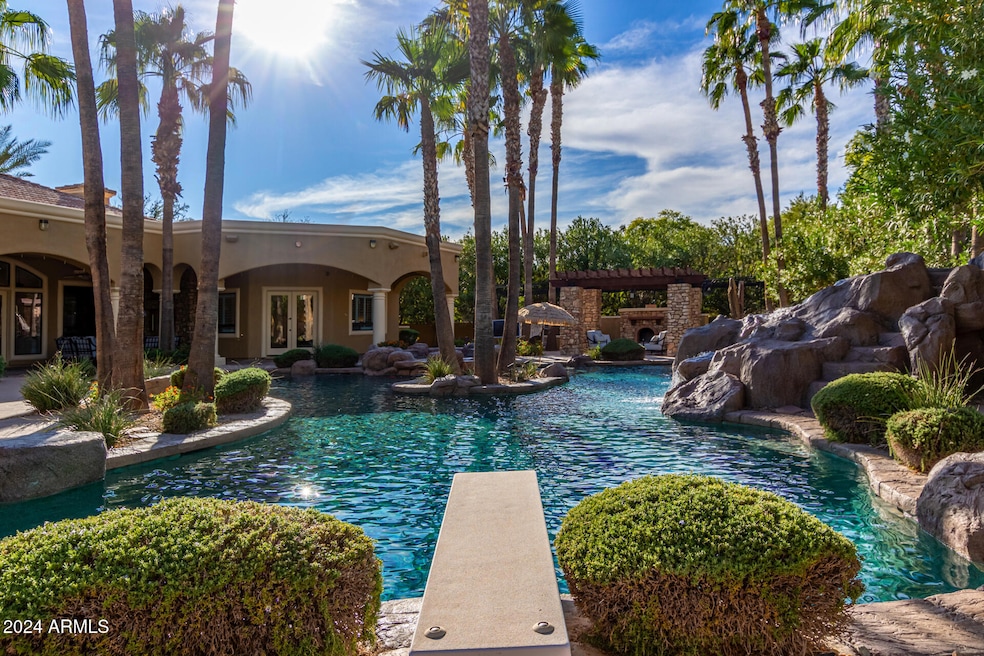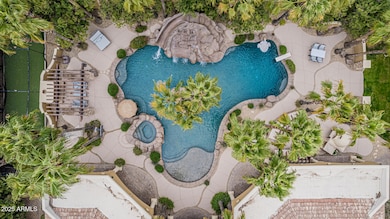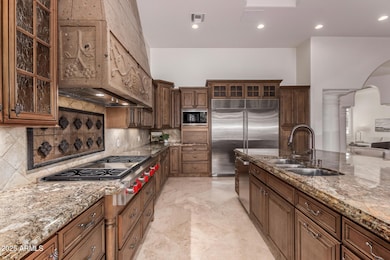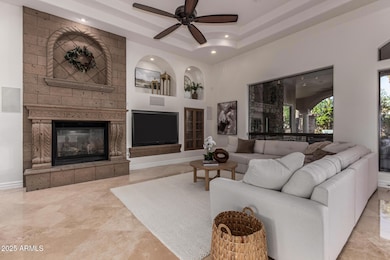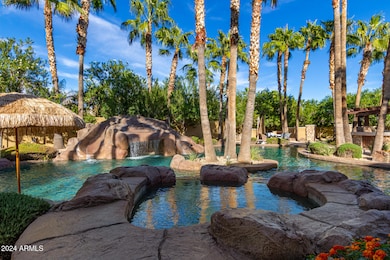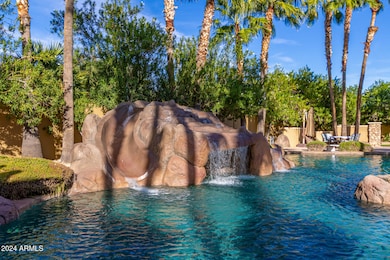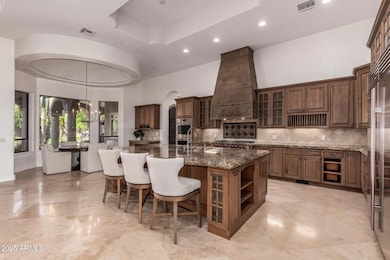
2494 E Cloud Dr Chandler, AZ 85249
South Chandler NeighborhoodEstimated payment $17,616/month
Highlights
- Heated Spa
- 0.82 Acre Lot
- Living Room with Fireplace
- Jane D. Hull Elementary School Rated A
- Mountain View
- Wood Flooring
About This Home
Stunning Custom Home in the Highly Coveted, Circle G neighborhood in Chandler that Features a Resort Style Backyard with a Huge Pool Unlike Most Others you will Find. It will fit All your Friends with Space to Enjoy the Waterslide, Separate Diving Area, Grotto, Spa or Lounge on the Baja Shelf. Surrounded by Foggers & Misters so you can Enjoy the Pool & Most Backyard Areas All Day in the Summer. Inside Features Timeless Polished Travertine Floors, Gorgeous Cantera Stone Range Hood, Fireplace & Bar, Many New Sub Zero/Wolf Appliances including a COVE Dishwasher, Four Bedrooms All with En-suites & Walk in Closets, A Dedicated Wine Room, Office with Lots of Built-in Cabinetry and Separate Entrance, Plus a Bonus Room with Entrance to Backyard. All New Energy Efficient HVAC Units, All New LED Pool Lights, Newly Refinished Garage Floors & New Paint Inside and Out. Other Outside Features Include Shaded Bar & Grill Area with Pizza Oven & Several Seating Areas to Lounge in front of the Fire, Hang out and Watch TV or sit Under the Covered Patio. Extensive Paver Detail on Driveways, Pathways and Patio Areas. Too Many Features to List and Photos Don't do it Justice. Must See! Great location and close to Golf, Shopping, Dining, Schools, etc.
Home Details
Home Type
- Single Family
Est. Annual Taxes
- $10,233
Year Built
- Built in 2004
Lot Details
- 0.82 Acre Lot
- Block Wall Fence
- Misting System
- Front and Back Yard Sprinklers
- Sprinklers on Timer
- Grass Covered Lot
HOA Fees
- $47 Monthly HOA Fees
Parking
- 4 Car Garage
Home Design
- Santa Barbara Architecture
- Wood Frame Construction
- Tile Roof
- Stone Exterior Construction
- Stucco
Interior Spaces
- 6,000 Sq Ft Home
- 1-Story Property
- Wet Bar
- Central Vacuum
- Ceiling height of 9 feet or more
- Ceiling Fan
- Double Pane Windows
- Living Room with Fireplace
- 2 Fireplaces
- Mountain Views
- Washer and Dryer Hookup
Kitchen
- Eat-In Kitchen
- Kitchen Island
- Granite Countertops
Flooring
- Floors Updated in 2024
- Wood
- Carpet
- Stone
Bedrooms and Bathrooms
- 4 Bedrooms
- Primary Bathroom is a Full Bathroom
- 4.5 Bathrooms
- Dual Vanity Sinks in Primary Bathroom
- Hydromassage or Jetted Bathtub
- Bathtub With Separate Shower Stall
Accessible Home Design
- No Interior Steps
Pool
- Heated Spa
- Private Pool
- Diving Board
Outdoor Features
- Outdoor Fireplace
- Built-In Barbecue
Schools
- Jane D. Hull Elementary School
- Santan Junior High School
- Basha High School
Utilities
- Cooling System Updated in 2025
- Cooling Available
- Heating Available
- Propane
Community Details
- Association fees include ground maintenance
- Circle G Homestead Association, Phone Number (480) 704-2900
- Built by Custom
- Circle G At Riggs Homestead Ranch Unit 3 Subdivision
Listing and Financial Details
- Tax Lot 117
- Assessor Parcel Number 303-55-137
Map
Home Values in the Area
Average Home Value in this Area
Tax History
| Year | Tax Paid | Tax Assessment Tax Assessment Total Assessment is a certain percentage of the fair market value that is determined by local assessors to be the total taxable value of land and additions on the property. | Land | Improvement |
|---|---|---|---|---|
| 2025 | $10,233 | $115,949 | -- | -- |
| 2024 | $10,028 | $110,428 | -- | -- |
| 2023 | $10,028 | $133,530 | $26,700 | $106,830 |
| 2022 | $9,698 | $102,780 | $20,550 | $82,230 |
| 2021 | $9,953 | $98,300 | $19,660 | $78,640 |
| 2020 | $9,889 | $97,060 | $19,410 | $77,650 |
| 2019 | $9,526 | $91,200 | $18,240 | $72,960 |
| 2018 | $9,230 | $87,850 | $17,570 | $70,280 |
| 2017 | $8,642 | $94,030 | $18,800 | $75,230 |
| 2016 | $8,326 | $87,980 | $17,590 | $70,390 |
| 2015 | $7,949 | $83,100 | $16,620 | $66,480 |
Property History
| Date | Event | Price | Change | Sq Ft Price |
|---|---|---|---|---|
| 01/15/2025 01/15/25 | Price Changed | $2,995,000 | -6.4% | $499 / Sq Ft |
| 11/08/2024 11/08/24 | For Sale | $3,199,000 | -- | $533 / Sq Ft |
Deed History
| Date | Type | Sale Price | Title Company |
|---|---|---|---|
| Warranty Deed | $2,100,000 | The Talon Group Ocotillo | |
| Cash Sale Deed | $180,000 | Fidelity National Title | |
| Interfamily Deed Transfer | -- | -- | |
| Warranty Deed | $170,000 | Lawyers Title Of Arizona Inc | |
| Interfamily Deed Transfer | -- | -- | |
| Warranty Deed | $73,500 | Lawyers Title Of Arizona Inc | |
| Warranty Deed | -- | Lawyers Title Of Arizona Inc |
Mortgage History
| Date | Status | Loan Amount | Loan Type |
|---|---|---|---|
| Open | $704,200 | Adjustable Rate Mortgage/ARM | |
| Closed | $600,000 | Unknown | |
| Closed | $1,000,000 | New Conventional | |
| Previous Owner | $440,000 | Unknown | |
| Previous Owner | $250,000 | Credit Line Revolving | |
| Previous Owner | $500,000 | Credit Line Revolving | |
| Previous Owner | $517,000 | Unknown | |
| Previous Owner | $127,500 | New Conventional | |
| Previous Owner | $40,000 | New Conventional |
Similar Homes in the area
Source: Arizona Regional Multiple Listing Service (ARMLS)
MLS Number: 6781429
APN: 303-55-137
- 2536 E Wood Place
- 2734 E Birchwood Place
- 2769 E Cedar Place
- 2129 E Leo Place
- 2069 E Cedar Place
- 2024 E Taurus Place
- 2153 E Cherrywood Place
- 5721 S Wilson Dr
- 2190 E Nolan Place
- 2285 E Chandler Heights Rd
- 2141 E Nolan Place
- 2873 E Nolan Place
- 5389 S Scott Place
- 13363 E Stoney Vista Dr
- 127XX E Via de Arboles --
- 2894 E Nolan Place
- 2876 E Cherrywood Place
- 2200 E Augusta Ave
- 3010 E Cedar Dr
- 2592 E Torrey Pines Ln
