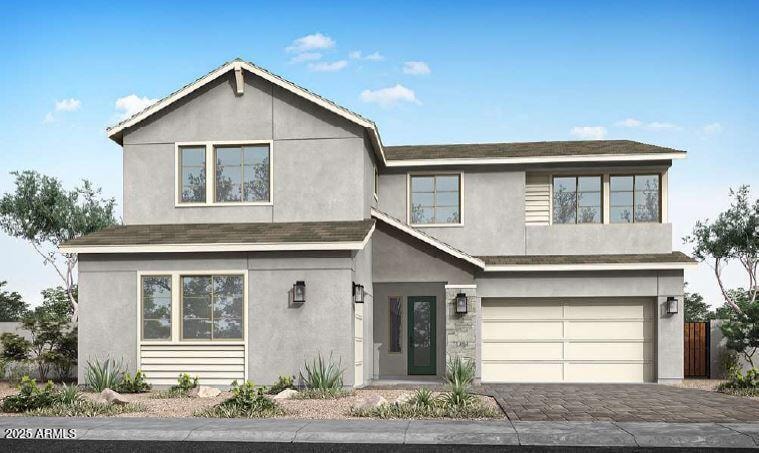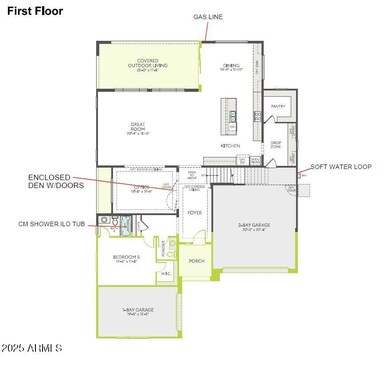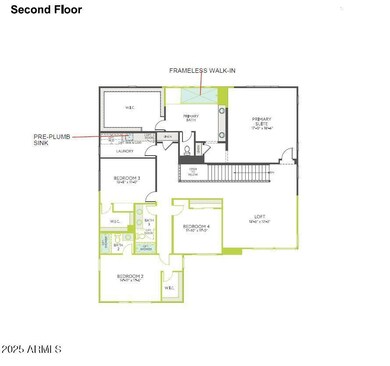
2494 E Tepenade Dr San Tan Valley, AZ 85140
Estimated payment $5,245/month
Highlights
- Spanish Architecture
- Eat-In Kitchen
- Dual Vanity Sinks in Primary Bathroom
- Community Pool
- Double Pane Windows
- Cooling Available
About This Home
Enchanting 5-bedroom home featuring 4.5 bathrooms, an office with French doors, a loft, an attached 3 bay garage, and designer upgrades throughout. The Gourmet kitchen boasts upgraded Benton Birch Quill cabinets, GE appliances with a wall oven, microwave, and gas cooktop, a stainless Delta faucet, and a Blanco single bowl undermount sink. Other highlights include upgraded flooring with wood-look tile in the major living areas and carpet at the bedrooms and a soft water loop pre-plumb only. Utilities include Mesa Gas, EPCOR Sewer, Rural Metro Fire, and Pinal County Sheriff Department. Soleo is a vehicularly gated community that features mountain views, a walking and biking paths, a large two acre lake, splash pad, playground, and more!
Home Details
Home Type
- Single Family
Year Built
- Built in 2025 | Under Construction
Lot Details
- 8,774 Sq Ft Lot
- Block Wall Fence
HOA Fees
- $185 Monthly HOA Fees
Parking
- 3 Car Garage
Home Design
- Spanish Architecture
- Wood Frame Construction
- Tile Roof
Interior Spaces
- 4,034 Sq Ft Home
- 2-Story Property
- Ceiling height of 9 feet or more
- Double Pane Windows
- Low Emissivity Windows
- Washer and Dryer Hookup
Kitchen
- Eat-In Kitchen
- Breakfast Bar
- Gas Cooktop
- Built-In Microwave
- Kitchen Island
Flooring
- Carpet
- Tile
Bedrooms and Bathrooms
- 5 Bedrooms
- 4.5 Bathrooms
- Dual Vanity Sinks in Primary Bathroom
Schools
- Ellsworth Elementary School
- J. O. Combs Middle School
- Combs High School
Utilities
- Cooling Available
- Heating System Uses Natural Gas
- Tankless Water Heater
- Water Softener
Listing and Financial Details
- Tax Lot 238
- Assessor Parcel Number 109-58-155
Community Details
Overview
- Association fees include ground maintenance
- Aam Association, Phone Number (602) 957-9191
- Built by Tri Pointe Homes
- Ware Farms Parcel 4 South 2023043762 Subdivision, 50 3, B, 6 Grove Floorplan
Recreation
- Community Playground
- Community Pool
- Bike Trail
Map
Home Values in the Area
Average Home Value in this Area
Property History
| Date | Event | Price | Change | Sq Ft Price |
|---|---|---|---|---|
| 03/14/2025 03/14/25 | For Sale | $768,877 | -- | $191 / Sq Ft |
Similar Homes in the area
Source: Arizona Regional Multiple Listing Service (ARMLS)
MLS Number: 6836492
- 2554 E Tepenade Dr
- 2516 E Tepenade Dr
- 1923 E Empeltre Rd
- 2494 E Tepenade Dr
- 2152 E Mill Rd
- 1910 E Empeltre Rd
- 35989 N Bottling Dr
- 1892 E Empeltre Rd
- 2226 Foremaster Rd
- 2242 Foremaster Rd
- 2299 Foremaster Rd
- 1804 E Amaranth Trail
- 1808 E Crocus Ave
- 1771 E Alegria Rd
- 2687 E Caitlin Way
- 1806 E Azafran Trail
- 1713 E Amaranth Trail
- 1775 E Tangelo Place
- 1697 E Tangelo Place
- 1620 E Sattoo Way


