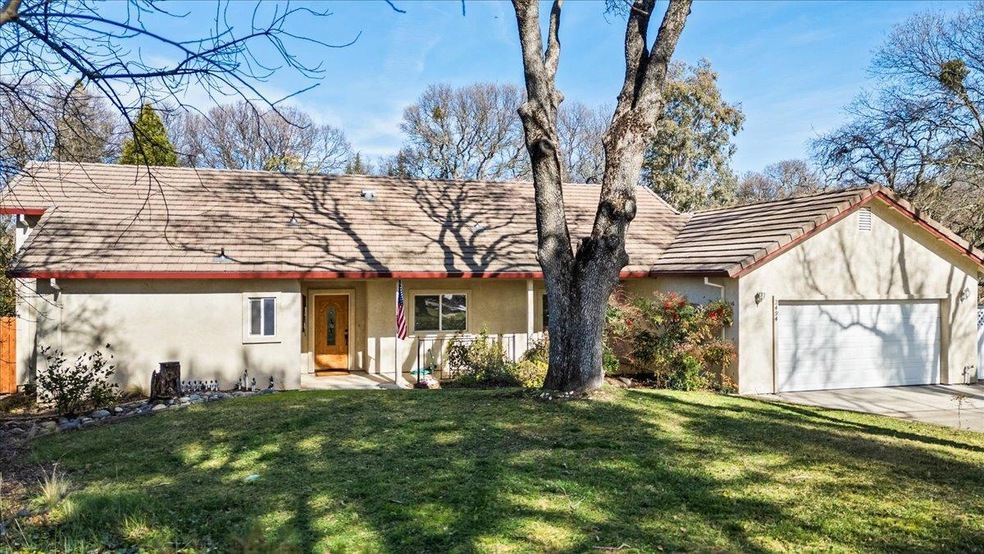End of the court location in award winning La Contenta golf course just minutes from New Hogan Lake. Incredible, hard to find 4 bedroom, 3 bath, inside laundry, single story home with 2 car att. garage. Low maintenance exterior with stucco siding, tile roof, covered patios, landscaping, fenced backyard and Generac! The interior has a ton of natural light, open floorplan, vaulted ceilings, two primary suites and inside laundry room. The first primary bedroom with bath is perfect for in-law/visitors with easy access to the kitchen featuring a breakfast bar, pantry closet, mostly newer SS appliances and an abundance of cabinetry. Great room features a vaulted ceiling with freestanding gas log fireplace and two ceiling fans. Large formal dining area with access to the back patio. Stunning second primary suite with vaulted ceilings, ceiling fans, dual patio access, built-in cabinetry and gas log fireplace. Primary bath features stone tile walk-in shower and huge walk-in closet. Hurry, this is a must see! Virtual staging used in photos.







