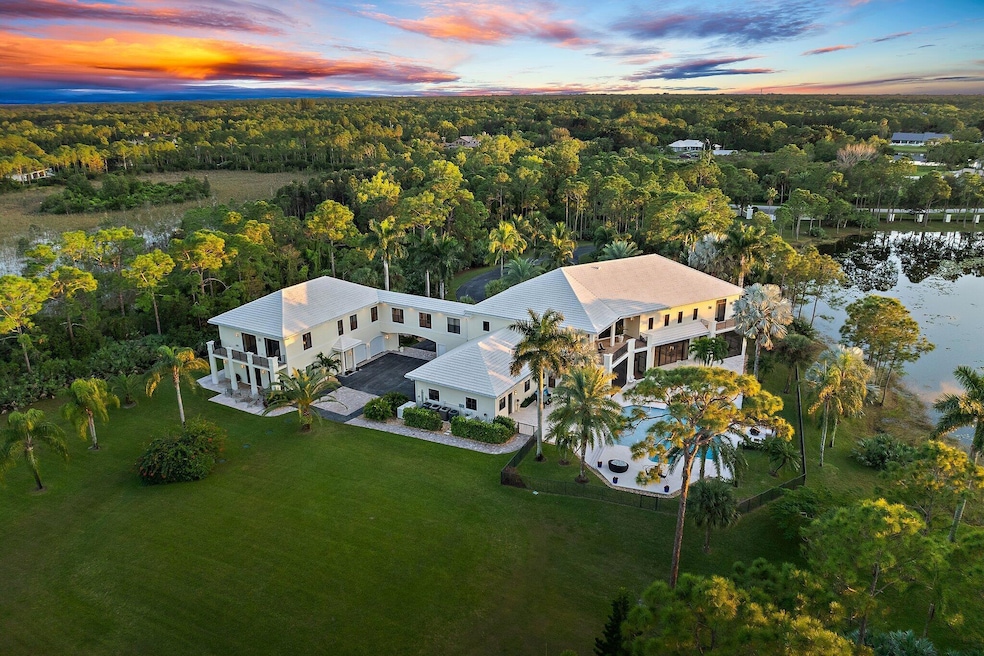
2494 SE Ranch Acres Cir Jupiter, FL 33478
Estimated payment $50,160/month
Highlights
- Lake Front
- Golf Course Community
- Gated with Attendant
- South Fork High School Rated A-
- Horses Allowed in Community
- Home Theater
About This Home
JUPITER'S PREMIER RANCH ESTATE. Sited on 7.6 Acres of verdant grounds, this grand residence has been meticulously + thoroughly RENOVATED to PERFECTION. A manned guard house welcomes you to RANCH COLONY, a private enclave offering Equestrian trails and 2 nearby Championship golf courses. An Owner's gate +350' driveway lead to the stately 11,402 sq. ft home. A grand entry foyer w/ 28' ceiling is graced by brilliant marble floors and a dramatic double staircase of Brazilian wood. Classic design elements incorporate timeless elegance + modern luxury. The interiors have been finely curated for an elevated living experience, offering a spacious + harmonious floor plan and abundant natural light. The main living areas are grand in size and epitomize tasteful elegance. The huge open kitchen
Home Details
Home Type
- Single Family
Est. Annual Taxes
- $40,873
Year Built
- Built in 2007
Lot Details
- 7.61 Acre Lot
- Lake Front
HOA Fees
- $440 Monthly HOA Fees
Parking
- 5 Car Attached Garage
- Circular Driveway
- Guest Parking
- RV Access or Parking
Property Views
- Lake
- Pool
Home Design
- Concrete Roof
Interior Spaces
- 11,402 Sq Ft Home
- 2-Story Property
- Wet Bar
- Furnished or left unfurnished upon request
- Built-In Features
- Bar
- Vaulted Ceiling
- Fireplace
- Blinds
- Entrance Foyer
- Family Room
- Formal Dining Room
- Open Floorplan
- Home Theater
- Den
- Workshop
Kitchen
- Breakfast Area or Nook
- Eat-In Kitchen
- Gas Range
- Microwave
- Dishwasher
Flooring
- Wood
- Marble
Bedrooms and Bathrooms
- 7 Bedrooms
- Split Bedroom Floorplan
- In-Law or Guest Suite
- Bidet
- Dual Sinks
- Roman Tub
- Jettted Tub and Separate Shower in Primary Bathroom
Laundry
- Laundry Room
- Dryer
- Washer
- Laundry Tub
Home Security
- Home Security System
- Impact Glass
Pool
- Concrete Pool
- Heated Spa
- In Ground Spa
- Saltwater Pool
- Pool is Self Cleaning
Outdoor Features
- Balcony
- Open Patio
- Outdoor Grill
- Porch
Schools
- Crystal Lake Elementary School
- Dr. David L. Anderson Middle School
- South Fork High School
Utilities
- Zoned Heating and Cooling
- Gas Water Heater
- Septic Tank
- Cable TV Available
Listing and Financial Details
- Assessor Parcel Number 234041002000000402
- Seller Considering Concessions
Community Details
Overview
- Association fees include management, common areas, cable TV, insurance, legal/accounting, reserve fund, security
- Ranch Colony Subdivision, Custom Floorplan
Recreation
- Golf Course Community
- Park
- Horses Allowed in Community
- Trails
Security
- Gated with Attendant
Map
Home Values in the Area
Average Home Value in this Area
Tax History
| Year | Tax Paid | Tax Assessment Tax Assessment Total Assessment is a certain percentage of the fair market value that is determined by local assessors to be the total taxable value of land and additions on the property. | Land | Improvement |
|---|---|---|---|---|
| 2024 | $41,947 | $2,610,134 | -- | -- |
| 2023 | $41,947 | $2,534,111 | $0 | $0 |
| 2022 | $40,618 | $2,460,302 | $0 | $0 |
| 2021 | $36,639 | $2,067,670 | $0 | $0 |
| 2020 | $33,110 | $1,879,700 | $555,530 | $1,324,170 |
| 2019 | $34,068 | $1,910,810 | $570,750 | $1,340,060 |
| 2018 | $31,858 | $1,795,210 | $456,600 | $1,338,610 |
| 2017 | $29,016 | $1,721,220 | $608,800 | $1,112,420 |
| 2016 | $28,584 | $1,725,370 | $608,800 | $1,116,570 |
| 2015 | $22,288 | $1,564,620 | $418,550 | $1,146,070 |
| 2014 | $22,288 | $1,340,160 | $365,280 | $974,880 |
Property History
| Date | Event | Price | Change | Sq Ft Price |
|---|---|---|---|---|
| 01/08/2025 01/08/25 | For Sale | $8,298,000 | +122.8% | $728 / Sq Ft |
| 03/17/2021 03/17/21 | Sold | $3,725,000 | -2.0% | $302 / Sq Ft |
| 02/15/2021 02/15/21 | Pending | -- | -- | -- |
| 06/03/2019 06/03/19 | For Sale | $3,800,000 | -- | $308 / Sq Ft |
Deed History
| Date | Type | Sale Price | Title Company |
|---|---|---|---|
| Warranty Deed | $3,265,000 | Tropical Land Title Inc | |
| Warranty Deed | $500,000 | Universal Land Title Inc | |
| Interfamily Deed Transfer | -- | -- | |
| Warranty Deed | $200,000 | Gardens Title Inc | |
| Warranty Deed | $164,500 | Olympia Title Insurance Co I | |
| Warranty Deed | $70,000 | -- |
Mortgage History
| Date | Status | Loan Amount | Loan Type |
|---|---|---|---|
| Previous Owner | $160,650 | No Value Available | |
| Previous Owner | $52,500 | New Conventional |
Similar Homes in the area
Source: BeachesMLS
MLS Number: R11050220
APN: 23-40-41-002-000-00040-2
- 2524 SE Ranch Acres Cir
- 3015 SE Ranch Acres Cir
- 2625 SE Ranch Acres Cir
- 2705 SE Ranch Acres Cir
- 18211 SE Old Trail Dr W
- 18421 SE Old Trail Dr W
- 3120 SE Downwinds Rd
- 3200 SE Downwinds Rd
- 1300 SE Ranch Rd
- 1300 SE Ranch Rd S
- 18001 SE Old Trail Dr W
- 2891 SE Tailwinds Rd
- 18715 SE Old Trail Dr W
- 19058 SE Old Trail Dr E
- 20000 SE MacK Dairy Rd
- 1216 SE Colony Way
- 1488 SE Colony Way
- 12319 Old Indiantown Rd
- 18797 127th Dr N
- 12730 187th Place N






