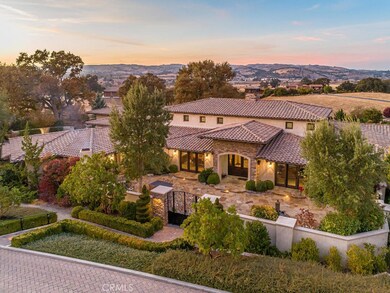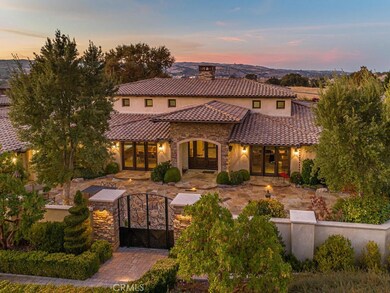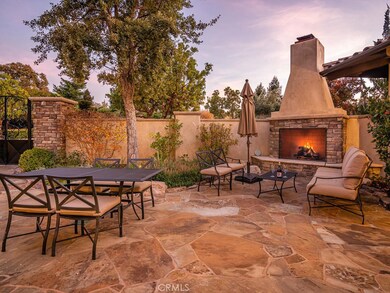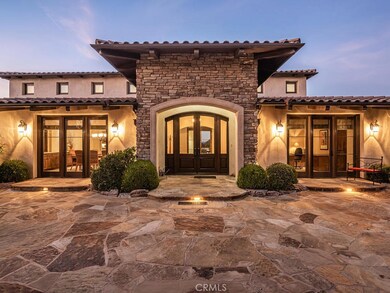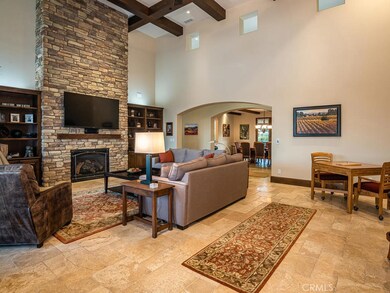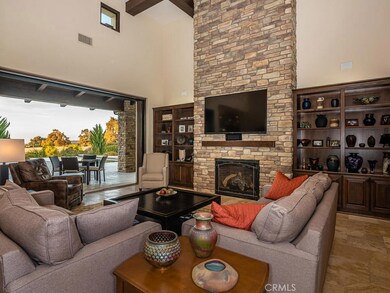
2495 Iron Stone Loop Templeton, CA 93465
Highlights
- Golf Course Community
- Wine Cellar
- Infinity Pool
- Paso Robles High School Rated A-
- 24-Hour Security
- Solar Power System
About This Home
As of January 2020Tuscan inspired and masterfully designed, this 5,033± sq. ft. home located in Santa Ysabel Ranch Estates offers 4 bedrooms and 3.5 baths. Welcomed by the flagstone paved, well-manicured and secluded courtyard up to the grand front entry. Experience the attention to detail in the great room, featuring an oversized floor to ceiling stone fireplace, vaulted ceilings and exposed beams. Gather and entertain around the gourmet kitchen with generous center island, stainless steel appliances, travertine floors, granite countertops and a walk-in 1,000 bottle wine cellar. The quality craftsmanship is carried throughout the house as you take in the picturesque views surrounding the home from the great room and bedrooms. The luxurious master suite includes dual vanity sinks, tiled walk-in shower, jetted soaking tub and custom walk in closet. Enjoy the peaceful and effortless flow from the indoor living space onto the outdoor entertaining space under the 1,800± sq. ft. covered patio. Complete with a 20x40 heated saltwater pool, built in BBQ, bocce court and putting green. An exceptional combination of privacy, elegance and breathtaking views await you.
Last Buyer's Agent
Carl Capitano
COMPASS License #01078792

Home Details
Home Type
- Single Family
Est. Annual Taxes
- $24,999
Year Built
- Built in 2013
Lot Details
- 1.87 Acre Lot
- Fenced
- Fence is in good condition
- Sprinkler System
- Property is zoned AG
HOA Fees
- $250 Monthly HOA Fees
Parking
- 3 Car Attached Garage
- Parking Available
- Driveway
Property Views
- Panoramic
- Courtyard
Home Design
- Mediterranean Architecture
- Brick Exterior Construction
- Slab Foundation
- Tile Roof
- Stucco
Interior Spaces
- 5,033 Sq Ft Home
- Beamed Ceilings
- High Ceiling
- Ceiling Fan
- Raised Hearth
- Gas Fireplace
- Double Pane Windows
- Wine Cellar
- Living Room with Fireplace
- L-Shaped Dining Room
- Home Office
Kitchen
- Breakfast Area or Nook
- Breakfast Bar
- Butlers Pantry
- Double Oven
- Six Burner Stove
- Range Hood
- Microwave
- Dishwasher
- Kitchen Island
- Granite Countertops
- Utility Sink
- Trash Compactor
- Disposal
Flooring
- Carpet
- Tile
Bedrooms and Bathrooms
- 4 Main Level Bedrooms
- Primary Bedroom Suite
- Walk-In Closet
- Jack-and-Jill Bathroom
- Makeup or Vanity Space
- Dual Sinks
- Dual Vanity Sinks in Primary Bathroom
- Soaking Tub
- Bathtub with Shower
- Separate Shower
- Closet In Bathroom
Laundry
- Laundry Room
- Dryer
- Washer
Home Security
- Home Security System
- Security Lights
- Intercom
Eco-Friendly Details
- Solar Power System
- Solar owned by seller
- Solar Heating System
Pool
- Infinity Pool
- Saltwater Pool
Outdoor Features
- Covered patio or porch
- Fireplace in Patio
- Outdoor Fireplace
- Fire Pit
- Outdoor Grill
- Rain Gutters
Utilities
- Forced Air Heating and Cooling System
- Private Water Source
- Conventional Septic
Listing and Financial Details
- Tax Lot 129
- Assessor Parcel Number 020284044
Community Details
Overview
- Santa Ysabel Ranch HOA, Phone Number (805) 602-9113
- Santa Ysabel Ranch HOA
- Maintained Community
- Community Lake
Amenities
- Picnic Area
Recreation
- Golf Course Community
- Tennis Courts
- Horse Trails
- Hiking Trails
Security
- 24-Hour Security
- Controlled Access
Map
Home Values in the Area
Average Home Value in this Area
Property History
| Date | Event | Price | Change | Sq Ft Price |
|---|---|---|---|---|
| 01/17/2020 01/17/20 | Sold | $2,200,000 | +2.3% | $437 / Sq Ft |
| 11/19/2019 11/19/19 | Pending | -- | -- | -- |
| 11/14/2019 11/14/19 | For Sale | $2,150,000 | -- | $427 / Sq Ft |
Tax History
| Year | Tax Paid | Tax Assessment Tax Assessment Total Assessment is a certain percentage of the fair market value that is determined by local assessors to be the total taxable value of land and additions on the property. | Land | Improvement |
|---|---|---|---|---|
| 2024 | $24,999 | $2,358,842 | $536,099 | $1,822,743 |
| 2023 | $24,999 | $2,312,591 | $525,588 | $1,787,003 |
| 2022 | $24,570 | $2,267,247 | $515,283 | $1,751,964 |
| 2021 | $24,088 | $2,222,792 | $505,180 | $1,717,612 |
| 2020 | $18,457 | $1,710,178 | $176,796 | $1,533,382 |
| 2019 | $18,094 | $1,676,646 | $173,330 | $1,503,316 |
| 2018 | $17,737 | $1,643,772 | $169,932 | $1,473,840 |
| 2017 | $16,609 | $1,611,542 | $166,600 | $1,444,942 |
| 2016 | $16,282 | $1,579,944 | $163,334 | $1,416,610 |
| 2015 | $16,047 | $1,556,213 | $160,881 | $1,395,332 |
| 2014 | $15,500 | $1,525,730 | $157,730 | $1,368,000 |
Mortgage History
| Date | Status | Loan Amount | Loan Type |
|---|---|---|---|
| Previous Owner | $500,000 | Future Advance Clause Open End Mortgage | |
| Previous Owner | $305,000 | Stand Alone First |
Deed History
| Date | Type | Sale Price | Title Company |
|---|---|---|---|
| Grant Deed | $2,200,000 | Placer Title Company | |
| Grant Deed | $115,000 | Chicago Title Company | |
| Trustee Deed | $104,400 | Accommodation | |
| Interfamily Deed Transfer | -- | Cuesta Title Company | |
| Grant Deed | $405,000 | Cuesta Title Company |
Similar Homes in Templeton, CA
Source: California Regional Multiple Listing Service (CRMLS)
MLS Number: NS19264743
APN: 020-284-044
- 2480 Iron Stone Loop
- 1065 Burnt Rock Way
- 1180 Burnt Rock Way
- 1880 Fire Rock Loop
- 1320 Fire Rock Loop
- 1285 Beaver Creek Ln
- 0 Volpi Ysabel Rd
- 2035 Vista de La Vina
- 155 Cow Meadow Place
- 166 Via Robles
- 1105 Spanish Camp Rd
- 425 Gahan Place
- 3288 Oak Knoll Dr
- 2122 Lothar Ln
- 68 Via San Carlos
- 1981 Barley Grain Rd
- 3365 Oak Knoll Dr
- 2270 Del Sol Place
- 2255 Lothar Ln
- 1030 Pump Handle Ln

