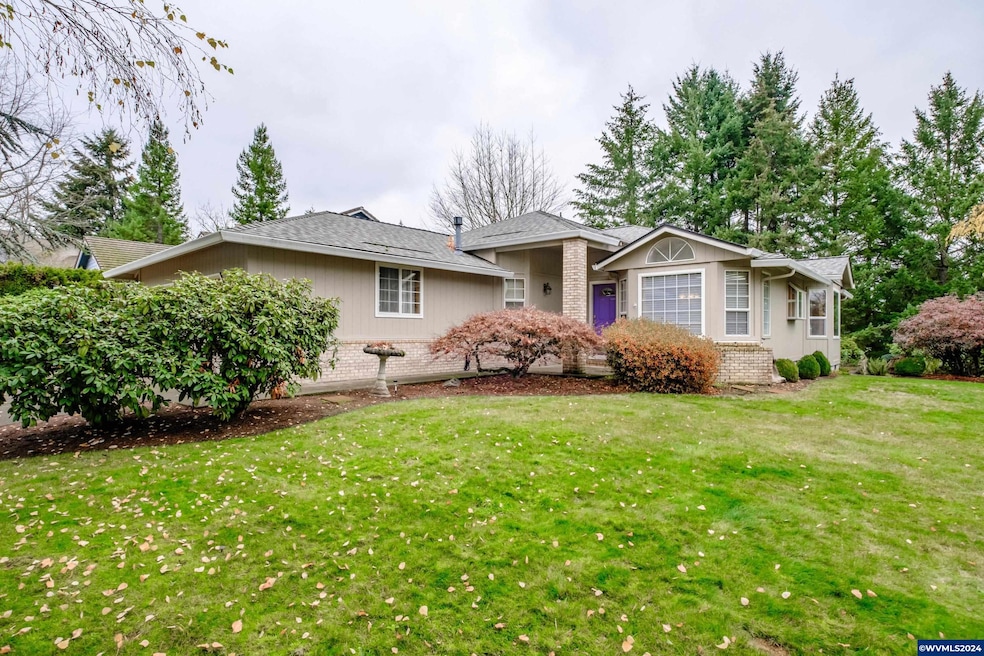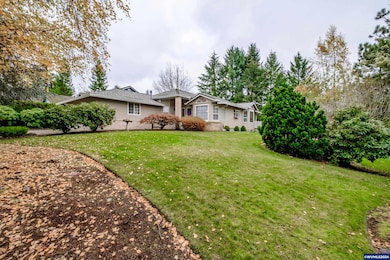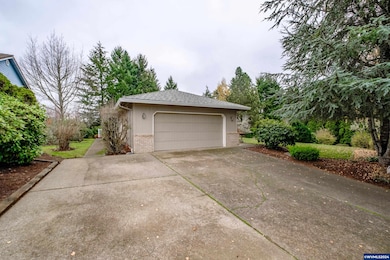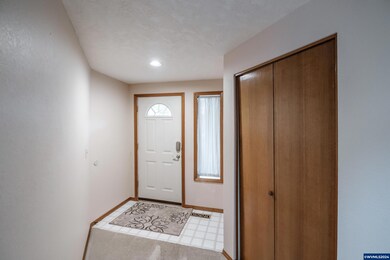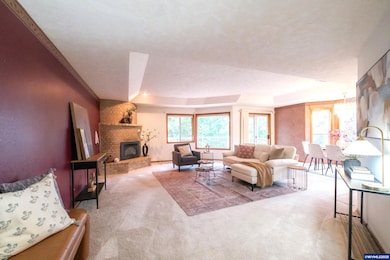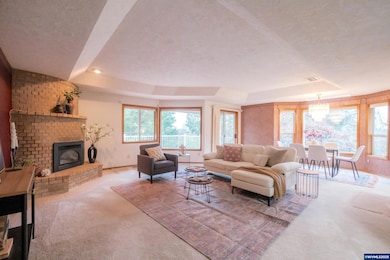
$440,000
- 3 Beds
- 3 Baths
- 1,948 Sq Ft
- 706 SW Washington St
- Dallas, OR
Beautifully maintained and move-in ready, this open concept home sits on a spacious 0.18-acre lot and offers comfort, charm, and functionality throughout. A welcoming front porch sets the tone, while gorgeous luxury vinyl plank flooring runs seamlessly through the home. Bright and airy with beamed ceilings, the generously sized living room offers space for multiple seating areas and flows
Nick Shivers Keller Williams PDX Central
