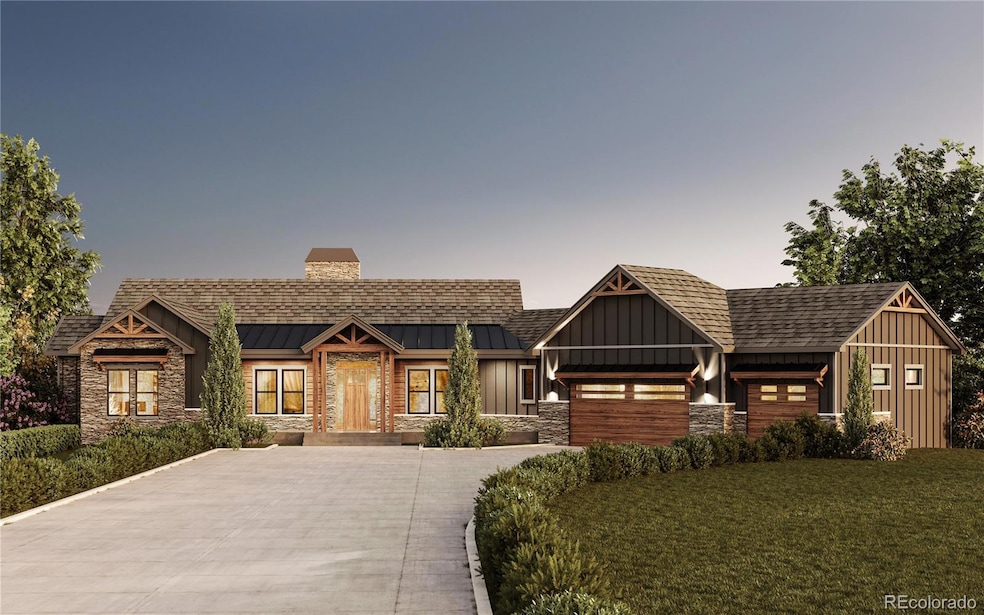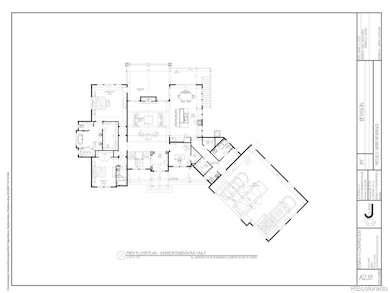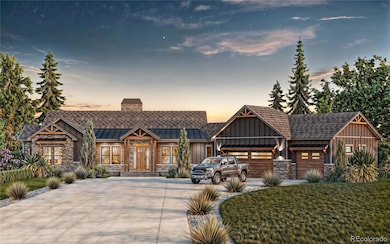
24950 Cave Spring Trail Elbert, CO 80106
Estimated payment $8,148/month
Highlights
- Horses Allowed On Property
- Primary Bedroom Suite
- Open Floorplan
- New Construction
- 20.11 Acre Lot
- Mountain View
About This Home
Level 20-acre lot with stunning Pikes Peak Views awaits your dream home. Area of custom homes and ranches. This luxury contemporary farmhouse could be yours. Priced as a crawl space foundation but builder will customize for Buyer's needs. Price will be adjusted accordingly. Customize Your Dream Home! Welcome to the perfect blend of modern elegance and Colorado’s breathtaking natural beauty! Buyers who act fast can personalize their finishes to create a home that truly reflects their style. Enjoy the open-concept design with exposed beams, wood floors throughout the main level, and interior and exterior stonework that exudes warmth and sophistication. Premium Features Include: Oversized 3-car garage, Covered patio for year-round outdoor living, Asphalt & metal roof for durability and style, Stainless steel appliances & higher-end cabinetry, Granite countertops & matte black fixtures throughout, one fireplaces for cozy ambiance, Luxury primary suite with spa-like bath, Expansive windows showcasing stunning Colorado views. Don't miss this rare opportunity to own a customizable, high-end home with space, privacy, and modern charm. Contact us today to tour the site and start designing your dream home! Builder is Double S Construction & Design. Similar home can be viewed on 1286 Lisbon Drive, Parker, CO.
Listing Agent
Courtney Associates Brokerage Email: camille@camillecourtney.com,720-390-8434 License #100040486
Home Details
Home Type
- Single Family
Est. Annual Taxes
- $2,943
Lot Details
- 20.11 Acre Lot
- South Facing Home
- Level Lot
- Meadow
HOA Fees
- $104 Monthly HOA Fees
Parking
- Driveway
Home Design
- New Construction
- House
- Traditional Architecture
- Mountain Contemporary Architecture
Interior Spaces
- 2,713 Sq Ft Home
- 1-Story Property
- Open Floorplan
- Wet Bar
- Wired For Data
- Built-In Features
- Vaulted Ceiling
- Ceiling Fan
- Gas Log Fireplace
- Entrance Foyer
- Family Room with Fireplace
- Great Room
- Living Room
- Mountain Views
- Crawl Space
Kitchen
- Eat-In Kitchen
- Convection Oven
- Cooktop with Range Hood
- Dishwasher
- Wine Cooler
- Kitchen Island
- Granite Countertops
- Utility Sink
- Disposal
Bedrooms and Bathrooms
- 3 Main Level Bedrooms
- Primary Bedroom Suite
- Walk-In Closet
- 3 Bathrooms
Laundry
- Laundry Room
- Dryer
- Washer
Outdoor Features
- Deck
- Covered patio or porch
- Rain Gutters
Utilities
- Forced Air Heating and Cooling System
- Heating System Uses Propane
- Well
- Septic Tank
Additional Features
- Garage doors are at least 85 inches wide
- Horses Allowed On Property
Community Details
- Association fees include road maintenance
- Palmer Divide Ranches Association, Phone Number (865) 315-7505
- 1286 Lisbon
Map
Home Values in the Area
Average Home Value in this Area
Tax History
| Year | Tax Paid | Tax Assessment Tax Assessment Total Assessment is a certain percentage of the fair market value that is determined by local assessors to be the total taxable value of land and additions on the property. | Land | Improvement |
|---|---|---|---|---|
| 2023 | $2,943 | $46,040 | $46,040 | $0 |
| 2022 | $2,522 | $36,250 | $36,250 | $0 |
| 2021 | $2,420 | $36,250 | $36,250 | $0 |
| 2020 | $2,417 | $36,250 | $36,250 | $0 |
| 2019 | $2,411 | $36,250 | $36,250 | $0 |
| 2018 | $3,414 | $49,570 | $49,570 | $0 |
Property History
| Date | Event | Price | Change | Sq Ft Price |
|---|---|---|---|---|
| 04/15/2025 04/15/25 | For Sale | $1,400,000 | +250.0% | $516 / Sq Ft |
| 01/21/2025 01/21/25 | For Sale | $400,000 | -- | -- |
Deed History
| Date | Type | Sale Price | Title Company |
|---|---|---|---|
| Quit Claim Deed | -- | Colorado Escrow & Title | |
| Quit Claim Deed | -- | Colorado Escrow & Title | |
| Special Warranty Deed | $165,000 | Colorado Escrow & Title | |
| Quit Claim Deed | $105,000 | Colorado Escrow Title | |
| Special Warranty Deed | $105,000 | Colorado Escrow Title |
Mortgage History
| Date | Status | Loan Amount | Loan Type |
|---|---|---|---|
| Previous Owner | $52,500 | Unknown |
Similar Homes in Elbert, CO
Source: REcolorado®
MLS Number: 4324089
APN: R121985
- 24950 Cave Spring Trail
- 1484 Ridge Terrace Unit 35
- Lot 3 County Road 5
- Lot 4 County Road 5
- 25995 County Road 5
- 25995 County Road 5 Unit 2
- 25995 County Road 5 Unit 4
- 25995 County Road 5 Unit 3
- 25995 Cave Spring Trail
- 0 Steele Ave Unit REC6810319
- 26100 County Road 5
- Lot 4 Wildstone Ranch
- Lot 10 Seven Hills St Unit 10
- 10440 Lucas Ave
- 27460 County Road 5 Unit 2
- Lot 8 Seven Hills St
- Lot 3 Seven Hills St
- 02 E Cherry Creek Rd
- 2850 Rustler Canyon Loop
- 0 N A Unit REC3158522



