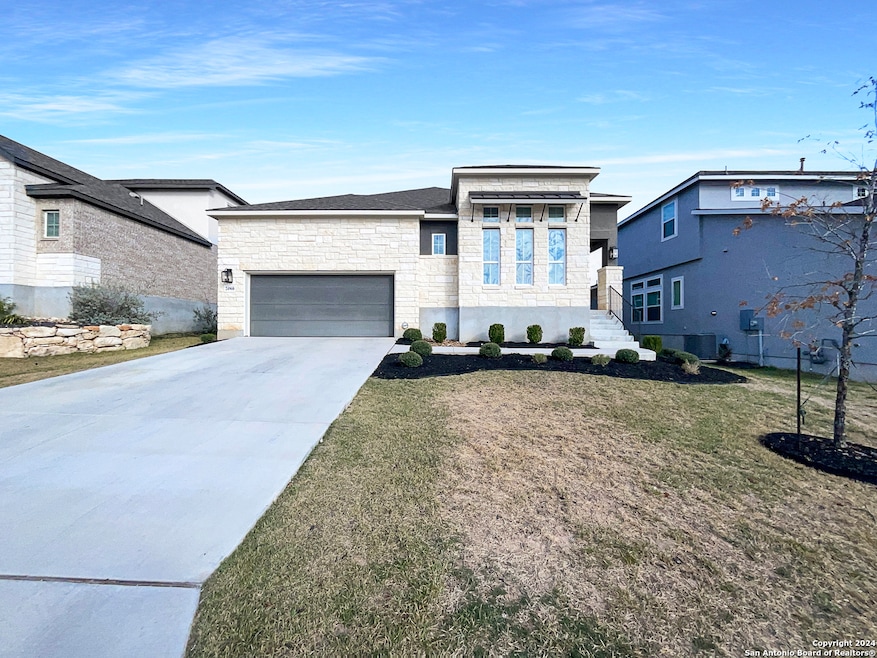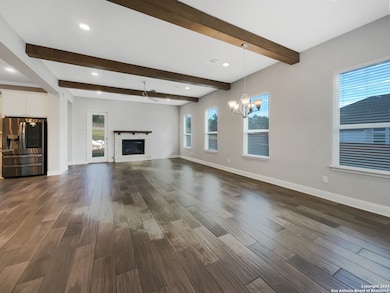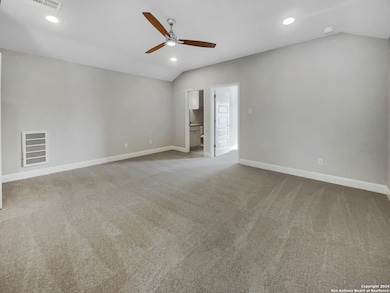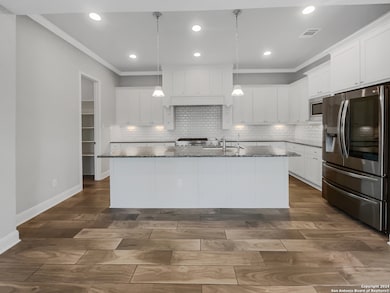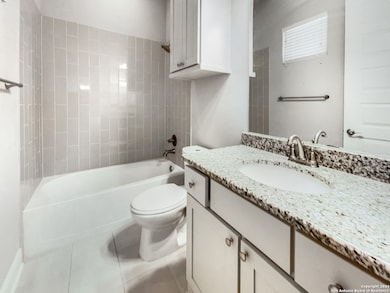
24960 Resort Pkwy San Antonio, TX 78261
Bulverde NeighborhoodEstimated payment $4,244/month
Highlights
- 2 Fireplaces
- 2 Car Attached Garage
- Ceramic Tile Flooring
- Indian Springs Elementary School Rated A
- Security System Owned
- Central Heating and Cooling System
About This Home
Welcome to your dream home! This property features a neutral color paint scheme, giving it a modern and sleek look. The living room is accented with a cozy fireplace, perfect for those cold nights. The kitchen features an elegant accent backsplash and is equipped with all stainless steel appliances and kitchen island, and a walk-in pantry. The primary bathroom is a sanctuary with double sinks. Recent updates include partial flooring replacement and fresh interior paint. The exterior of the home is just as impressive with a fenced-in backyard, a covered patio, and a deck, great for outdoor entertaining. This home is a must-see! This home has been virtually staged to illustrate its potential.
Home Details
Home Type
- Single Family
Est. Annual Taxes
- $8,875
Year Built
- Built in 2020
Lot Details
- 0.28 Acre Lot
HOA Fees
- $100 Monthly HOA Fees
Parking
- 2 Car Attached Garage
Home Design
- Slab Foundation
- Composition Roof
- Stucco
Interior Spaces
- 3,207 Sq Ft Home
- Property has 2 Levels
- 2 Fireplaces
- Gas Fireplace
- Security System Owned
Flooring
- Carpet
- Ceramic Tile
Bedrooms and Bathrooms
- 3 Bedrooms
Schools
- Indian Springs Elementary School
Utilities
- Central Heating and Cooling System
- Heating System Uses Natural Gas
- Sewer Holding Tank
Community Details
- Cibolo Crayons Resort Community Inc. Association
- Built by Imagine Homes
- Monte Verde Subdivision
- Mandatory home owners association
Listing and Financial Details
- Legal Lot and Block 92 / 24
- Assessor Parcel Number 049092240920
- Seller Concessions Offered
Map
Home Values in the Area
Average Home Value in this Area
Tax History
| Year | Tax Paid | Tax Assessment Tax Assessment Total Assessment is a certain percentage of the fair market value that is determined by local assessors to be the total taxable value of land and additions on the property. | Land | Improvement |
|---|---|---|---|---|
| 2023 | $12,860 | $650,000 | $143,010 | $506,990 |
| 2022 | $12,407 | $595,000 | $119,250 | $475,750 |
| 2020 | $4,834 | $65,600 | $65,600 | $0 |
Property History
| Date | Event | Price | Change | Sq Ft Price |
|---|---|---|---|---|
| 04/03/2025 04/03/25 | Price Changed | $611,000 | -1.3% | $191 / Sq Ft |
| 03/20/2025 03/20/25 | Price Changed | $619,000 | -1.0% | $193 / Sq Ft |
| 03/06/2025 03/06/25 | Price Changed | $625,000 | -1.0% | $195 / Sq Ft |
| 02/20/2025 02/20/25 | Price Changed | $631,000 | -1.6% | $197 / Sq Ft |
| 01/30/2025 01/30/25 | Price Changed | $641,000 | -0.2% | $200 / Sq Ft |
| 12/04/2024 12/04/24 | For Sale | $642,000 | -4.2% | $200 / Sq Ft |
| 11/19/2024 11/19/24 | Sold | -- | -- | -- |
| 11/04/2024 11/04/24 | Price Changed | $669,900 | +9.8% | $209 / Sq Ft |
| 10/31/2024 10/31/24 | Pending | -- | -- | -- |
| 10/29/2024 10/29/24 | Price Changed | $610,000 | -8.9% | $190 / Sq Ft |
| 10/17/2024 10/17/24 | Price Changed | $669,900 | -2.2% | $209 / Sq Ft |
| 10/04/2024 10/04/24 | For Sale | $685,000 | +31.9% | $214 / Sq Ft |
| 07/30/2021 07/30/21 | Off Market | -- | -- | -- |
| 04/30/2021 04/30/21 | Sold | -- | -- | -- |
| 03/31/2021 03/31/21 | Pending | -- | -- | -- |
| 11/05/2020 11/05/20 | For Sale | $519,437 | -- | $166 / Sq Ft |
Deed History
| Date | Type | Sale Price | Title Company |
|---|---|---|---|
| Warranty Deed | -- | None Listed On Document | |
| Warranty Deed | -- | None Listed On Document |
Similar Homes in the area
Source: San Antonio Board of REALTORS®
MLS Number: 1827004
APN: 04909-224-0920
- 24929 Resort Pkwy
- 24910 Resort Pkwy
- 25043 Las Pilas
- 25011 Las Pilas
- 3940 Gervasi
- 24810 Las Pilas
- 24734 Resort Pkwy
- 24730 Resort Pkwy
- 24726 Resort Pkwy
- 3810 Nublado
- 24718 Las Pilas
- 3803 Nublado
- 24718 Malka
- 3902 Gervasi
- 4117 Monteverde View
- 4231 Colina Crest
- 25046 Las Pilas
- 3707 Eliberis
- 4215 Colina Crest
- 25027 Las Pilas
