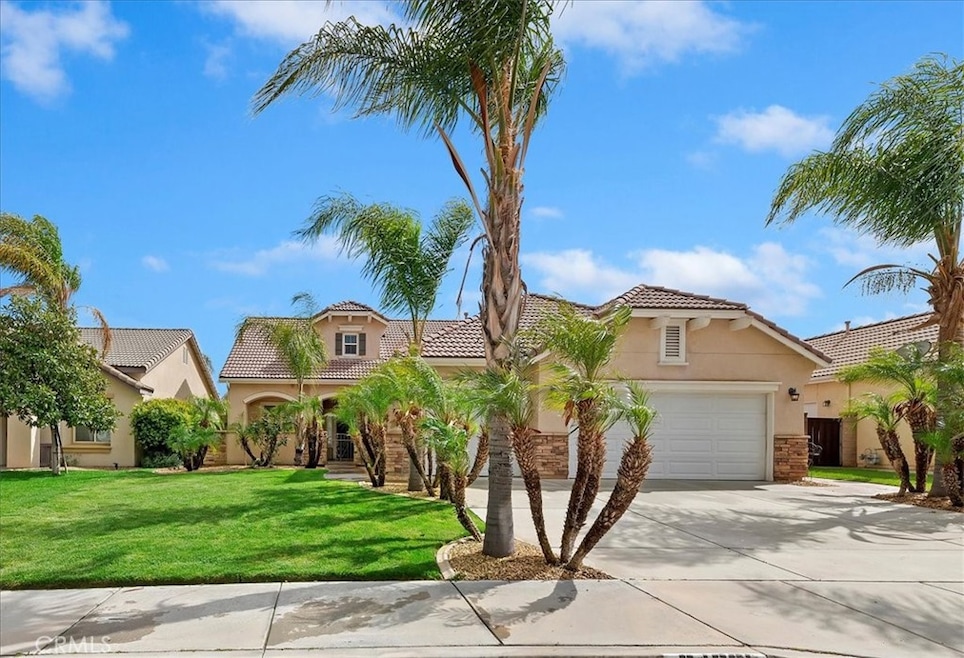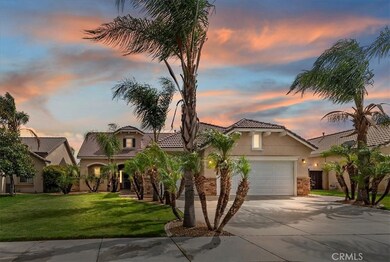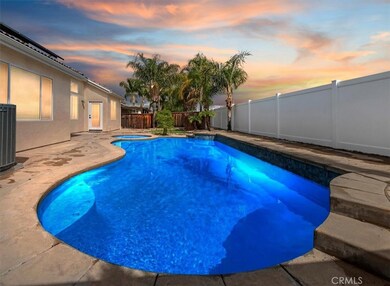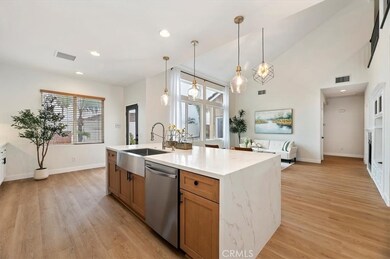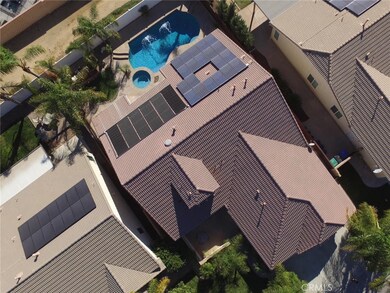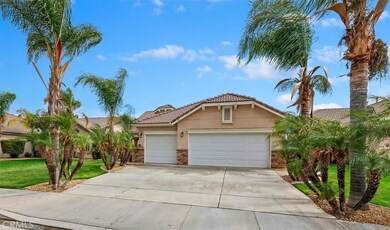
24961 Springbrook Way Menifee, CA 92584
Sun City NeighborhoodEstimated payment $5,088/month
Highlights
- Solar Heated In Ground Pool
- Primary Bedroom Suite
- View of Hills
- Solar Power System
- Open Floorplan
- Traditional Architecture
About This Home
Welcome to your Dream Home in the Beautiful Newport Hills II Community. Perfectly situated near shopping, dining and recreational opportunities. The Elementary School, parks, trails and beautiful green spaces are within walking distance. This home has a lovely courtyard entry, beautiful hardscape with a private pool and spa. Step inside and discover and wonderful layout that includes a formal living room and dining room with beautiful new luxury vinyl flooring and plush carpet throughout. The expansive high ceilings draw you into the heart of the home with beautiful natural lighting. The Gorgeous Kitchen offers a stunning Quartz waterfall, 52 x 100, Island with gold accent pendant lighting including all new stainless-steel appliances. There is plenty of cabinetry and expansive quartz countertops for everything. The Family room has a cozy gas fireplace brightly lit with wonderful wall of windows overlooking the backyard pool area. Four of the 5 bedrooms are on the main floor. The whole house has been newly painted just waiting for your personal touches. The oversized Primary bedroom has a spacious en-suite offering separate soaking tub, shower, with double sinks and organized walk-in closet. Upstairs there is a generous loft with 5th bedroom and full bathroom. Attached is a 3 car garage. Pool is heated with paid solar heating. Menifee has so much to offer in this great family community with shopping, great schools and central location to the 15 fwy and 215 fwy.
Listing Agent
NATIONAL REALTY GROUP Brokerage Phone: 951-500-8551 License #01435298

Home Details
Home Type
- Single Family
Est. Annual Taxes
- $9,123
Year Built
- Built in 2004
Lot Details
- 7,405 Sq Ft Lot
- Landscaped
- Private Yard
- Lawn
HOA Fees
- $99 Monthly HOA Fees
Parking
- 3 Car Direct Access Garage
- Parking Available
- Three Garage Doors
- Driveway
Home Design
- Traditional Architecture
- Planned Development
Interior Spaces
- 2,742 Sq Ft Home
- 2-Story Property
- Open Floorplan
- High Ceiling
- Ceiling Fan
- Recessed Lighting
- Gas Fireplace
- Panel Doors
- Family Room with Fireplace
- Family Room Off Kitchen
- Living Room
- Dining Room
- Views of Hills
- Laundry Room
Kitchen
- Breakfast Bar
- Walk-In Pantry
- Gas Range
- Microwave
- Dishwasher
- Kitchen Island
- Quartz Countertops
- Disposal
Flooring
- Carpet
- Vinyl
Bedrooms and Bathrooms
- 5 Bedrooms | 4 Main Level Bedrooms
- Primary Bedroom on Main
- Primary Bedroom Suite
- Walk-In Closet
- Mirrored Closets Doors
- 3 Full Bathrooms
- Dual Vanity Sinks in Primary Bathroom
- Bathtub
- Walk-in Shower
- Exhaust Fan In Bathroom
- Closet In Bathroom
Pool
- Solar Heated In Ground Pool
- Heated Spa
- In Ground Spa
- Gunite Pool
- Gunite Spa
- Solar Heated Spa
Outdoor Features
- Balcony
- Enclosed patio or porch
- Exterior Lighting
Utilities
- Central Heating and Cooling System
- Vented Exhaust Fan
Additional Features
- Solar Power System
- Suburban Location
Community Details
- Newport Hills 2 Association, Phone Number (909) 981-4131
- First Service Residential HOA
Listing and Financial Details
- Tax Lot 100
- Tax Tract Number 289
- Assessor Parcel Number 341240022
- $1,949 per year additional tax assessments
Map
Home Values in the Area
Average Home Value in this Area
Tax History
| Year | Tax Paid | Tax Assessment Tax Assessment Total Assessment is a certain percentage of the fair market value that is determined by local assessors to be the total taxable value of land and additions on the property. | Land | Improvement |
|---|---|---|---|---|
| 2023 | $9,123 | $612,795 | $93,636 | $519,159 |
| 2022 | $9,054 | $600,780 | $91,800 | $508,980 |
| 2021 | $7,112 | $436,707 | $88,781 | $347,926 |
| 2020 | $6,514 | $389,917 | $79,269 | $310,648 |
| 2019 | $6,361 | $378,560 | $76,960 | $301,600 |
| 2018 | $6,071 | $364,000 | $74,000 | $290,000 |
| 2017 | $6,057 | $363,000 | $74,000 | $289,000 |
| 2016 | $5,813 | $347,000 | $71,000 | $276,000 |
| 2015 | $5,564 | $325,000 | $66,000 | $259,000 |
| 2014 | $5,574 | $324,000 | $66,000 | $258,000 |
Property History
| Date | Event | Price | Change | Sq Ft Price |
|---|---|---|---|---|
| 04/17/2025 04/17/25 | Price Changed | $759,000 | -1.9% | $277 / Sq Ft |
| 04/01/2025 04/01/25 | Price Changed | $774,000 | -1.9% | $282 / Sq Ft |
| 03/14/2025 03/14/25 | For Sale | $789,000 | +32.6% | $288 / Sq Ft |
| 01/30/2025 01/30/25 | Sold | $595,000 | -0.8% | $217 / Sq Ft |
| 01/02/2025 01/02/25 | Pending | -- | -- | -- |
| 12/19/2024 12/19/24 | Price Changed | $599,900 | -8.4% | $219 / Sq Ft |
| 12/12/2024 12/12/24 | Price Changed | $655,000 | -6.4% | $239 / Sq Ft |
| 11/14/2024 11/14/24 | For Sale | $699,900 | +18.8% | $255 / Sq Ft |
| 06/02/2021 06/02/21 | Sold | $589,000 | +3.5% | $215 / Sq Ft |
| 05/04/2021 05/04/21 | Pending | -- | -- | -- |
| 04/27/2021 04/27/21 | Price Changed | $569,000 | -3.6% | $208 / Sq Ft |
| 04/22/2021 04/22/21 | Price Changed | $590,000 | +7.5% | $215 / Sq Ft |
| 04/06/2021 04/06/21 | For Sale | $549,000 | -6.8% | $200 / Sq Ft |
| 04/05/2021 04/05/21 | Off Market | $589,000 | -- | -- |
| 04/01/2021 04/01/21 | For Sale | $549,000 | -- | $200 / Sq Ft |
Deed History
| Date | Type | Sale Price | Title Company |
|---|---|---|---|
| Grant Deed | $595,000 | Ticor Title | |
| Interfamily Deed Transfer | -- | Lawyers Title Company | |
| Grant Deed | $589,000 | Lawyers Title Company | |
| Grant Deed | $336,500 | Chicago |
Mortgage History
| Date | Status | Loan Amount | Loan Type |
|---|---|---|---|
| Open | $476,000 | New Conventional | |
| Previous Owner | $135,000 | New Conventional | |
| Previous Owner | $96,400 | Credit Line Revolving | |
| Previous Owner | $385,600 | Unknown | |
| Previous Owner | $33,610 | Credit Line Revolving | |
| Previous Owner | $268,884 | New Conventional |
Similar Homes in the area
Source: California Regional Multiple Listing Service (CRMLS)
MLS Number: IV25055996
APN: 341-240-022
- 24963 Sunset Vista Ave
- 29068 Boulder Crest Way
- 29315 Cinnamon Wood Way
- 29061 La Ladera Rd
- 24765 Las Flores Dr
- 24770 Conejo Dr
- 29567 Cool Meadow Dr
- 29519 Valance Ct
- 29384 Kittridge Cir
- 25361 Mountain Springs St
- 25382 Silverwood Ln
- 28805 Callisto Ct
- 31908 Constellation Dr
- 25467 Mountain Springs St
- 31907 Ariel Ct
- 29451 Studio Dr
- 29812 Cool Meadow Dr
- 29822 Cool Meadow Dr
- 24442 Paseo Arroyo
- 24605 Hero Cir
