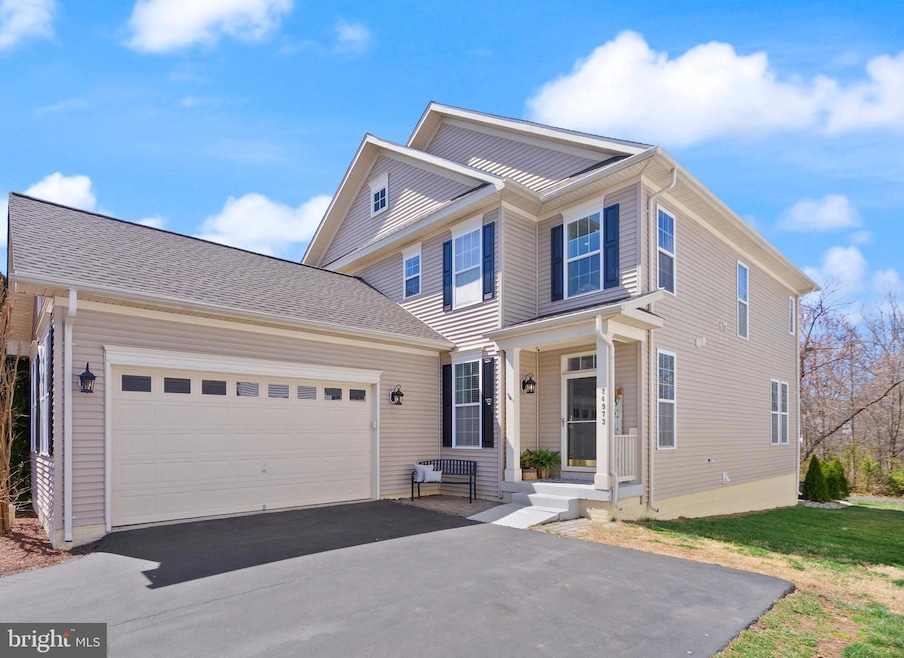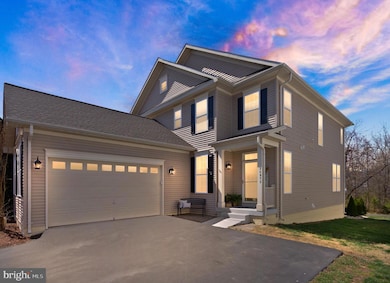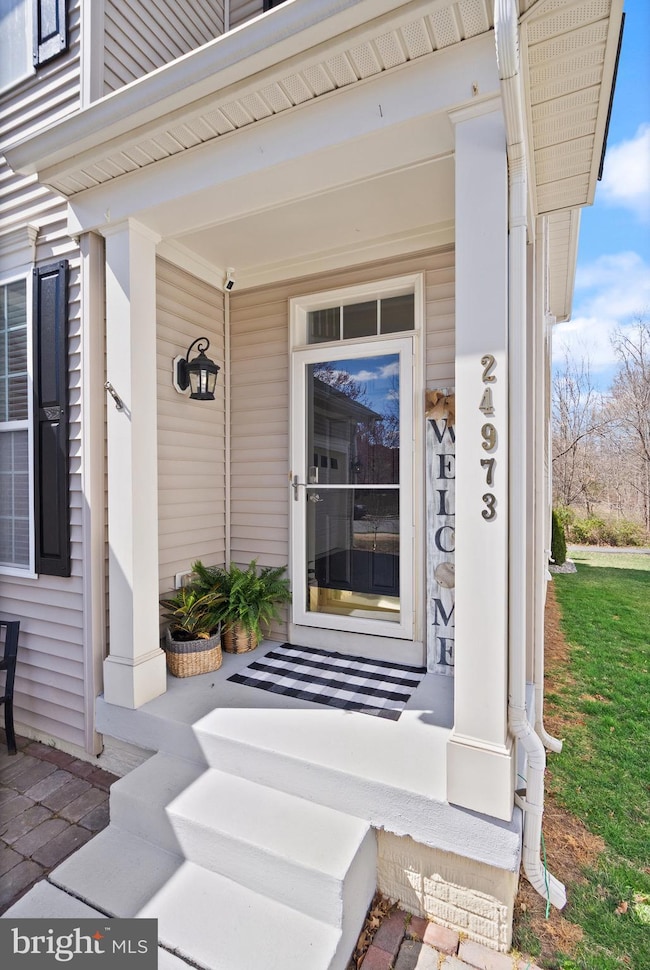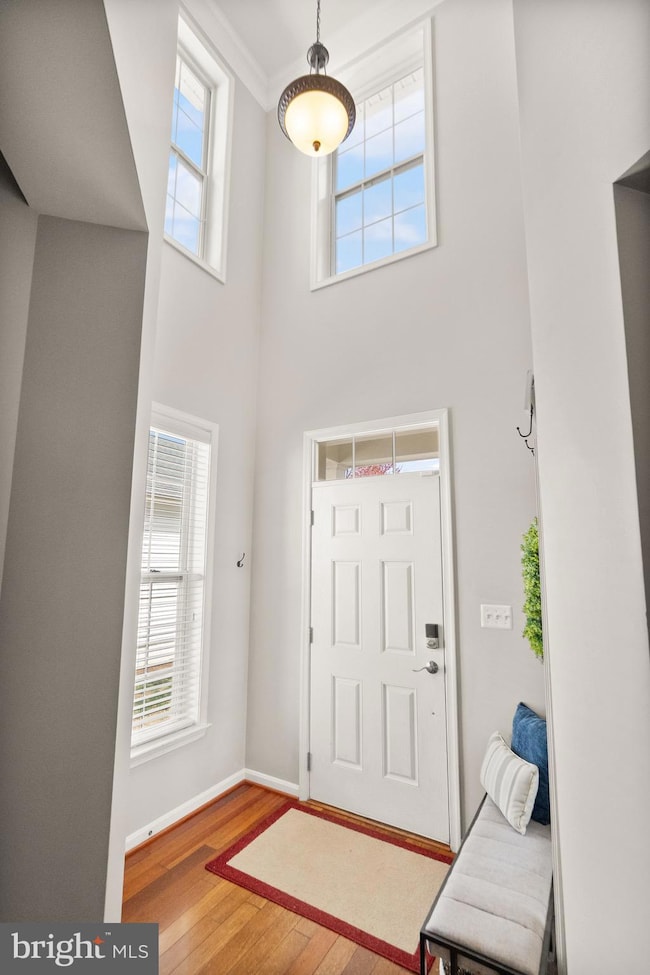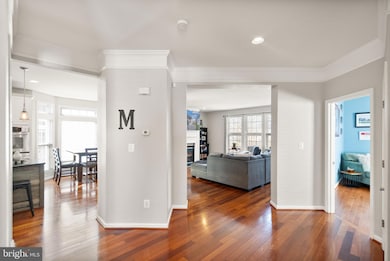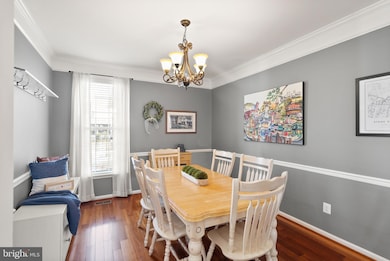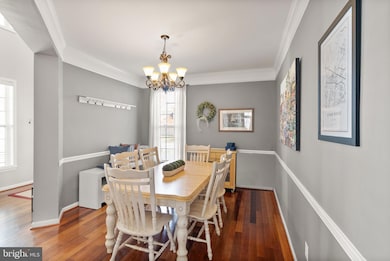
24973 Devonian Dr Stone Ridge, VA 20105
Estimated payment $5,968/month
Highlights
- Colonial Architecture
- Recreation Room
- Great Room
- Arcola Elementary School Rated A-
- 1 Fireplace
- Community Pool
About This Home
Presenting Van Metre's Brighton floor plan in sought after Stone Ridge! THIS Brighton features 3 fully finished levels w/ 4 bedrooms, 2 full baths (w/ double vanities) & laundry room on the upper level, SPACIOUS, OPEN & BRIGHT main level w/ office, lower level is FULLY finished with 2 rec rooms, BONUS room, full bathroom AND storage. PRIVATE and WOODED lot w/ patio AND if that wasn't plenty... a SIDE LOADER 2 ca garage w/ driveway space for 3 MORE cars... SUCH a functional floor plan! WELCOME HOME! RESTRICTED Showing Times due to pet and work schedules. FRIDAY March 28th 5-8PM ONLY
OTHER IMPORTANT INFO:
NEW ROOF 2023
Deck 2024
Drainage System 2024
Patio 2023
Lower Level RENO 2019
Home Details
Home Type
- Single Family
Est. Annual Taxes
- $7,541
Year Built
- Built in 2008
Lot Details
- 6,534 Sq Ft Lot
- Property is zoned PDH4
HOA Fees
- $183 Monthly HOA Fees
Parking
- 2 Car Attached Garage
- Front Facing Garage
- Side Facing Garage
Home Design
- Colonial Architecture
- Brick Foundation
- Vinyl Siding
- Concrete Perimeter Foundation
Interior Spaces
- Property has 3 Levels
- 1 Fireplace
- Great Room
- Breakfast Room
- Dining Room
- Den
- Recreation Room
- Bonus Room
- Game Room
Bedrooms and Bathrooms
- 4 Bedrooms
- En-Suite Primary Bedroom
Finished Basement
- Heated Basement
- Interior Basement Entry
- Basement with some natural light
Schools
- Arcola Elementary School
- Mercer Middle School
- John Champe High School
Utilities
- Forced Air Heating and Cooling System
- Natural Gas Water Heater
Listing and Financial Details
- Tax Lot 8
- Assessor Parcel Number 205372895000
Community Details
Overview
- Built by Van Metre
- Stone Ridge South Subdivision, Brighton Floorplan
Recreation
- Community Pool
Map
Home Values in the Area
Average Home Value in this Area
Tax History
| Year | Tax Paid | Tax Assessment Tax Assessment Total Assessment is a certain percentage of the fair market value that is determined by local assessors to be the total taxable value of land and additions on the property. | Land | Improvement |
|---|---|---|---|---|
| 2024 | $7,541 | $871,830 | $272,000 | $599,830 |
| 2023 | $7,195 | $822,270 | $272,000 | $550,270 |
| 2022 | $6,785 | $762,350 | $242,000 | $520,350 |
| 2021 | $6,350 | $647,980 | $207,000 | $440,980 |
| 2020 | $6,228 | $601,780 | $197,000 | $404,780 |
| 2019 | $6,023 | $576,320 | $197,000 | $379,320 |
| 2018 | $5,832 | $537,540 | $177,000 | $360,540 |
| 2017 | $5,794 | $515,050 | $177,000 | $338,050 |
| 2016 | $5,948 | $519,500 | $0 | $0 |
| 2015 | $5,980 | $349,900 | $0 | $349,900 |
| 2014 | $5,733 | $319,400 | $0 | $319,400 |
Property History
| Date | Event | Price | Change | Sq Ft Price |
|---|---|---|---|---|
| 03/28/2025 03/28/25 | For Sale | $924,000 | -- | $259 / Sq Ft |
Deed History
| Date | Type | Sale Price | Title Company |
|---|---|---|---|
| Special Warranty Deed | $466,256 | -- |
Mortgage History
| Date | Status | Loan Amount | Loan Type |
|---|---|---|---|
| Open | $42,000 | Credit Line Revolving | |
| Open | $436,500 | Stand Alone Refi Refinance Of Original Loan | |
| Closed | $435,000 | New Conventional | |
| Closed | $12,000 | Stand Alone Second | |
| Closed | $416,000 | New Conventional | |
| Closed | $416,000 | Adjustable Rate Mortgage/ARM | |
| Closed | $417,000 | New Conventional | |
| Closed | $417,000 | New Conventional |
Similar Homes in the area
Source: Bright MLS
MLS Number: VALO2090458
APN: 205-37-2895
- 25166 Mineral Springs Cir
- 42038 Angel Arch Terrace
- 24880 Myers Glen Place
- 42258 Dean Chapel Square
- 25065 Green Mountain Terrace
- 25073 Green Mountain Terrace
- 25160 Fluvial Terrace
- 41909 Beryl Terrace
- 24845 Coats Square
- 42341 Abney Wood Dr
- 24873 Culbertson Terrace
- 24867 Culbertson Terrace
- 42229 Black Rock Terrace
- 24660 Woolly Mammoth Terrace Unit 305
- 24686 Byrne Meadow Square
- 42005 Nora Mill Terrace
- 24637 Woolly Mammoth Terrace Unit D-206
- 24672 Lynette Springs Terrace
- 24661 Lynette Springs Terrace
- 41930 Stoneyford Terrace
