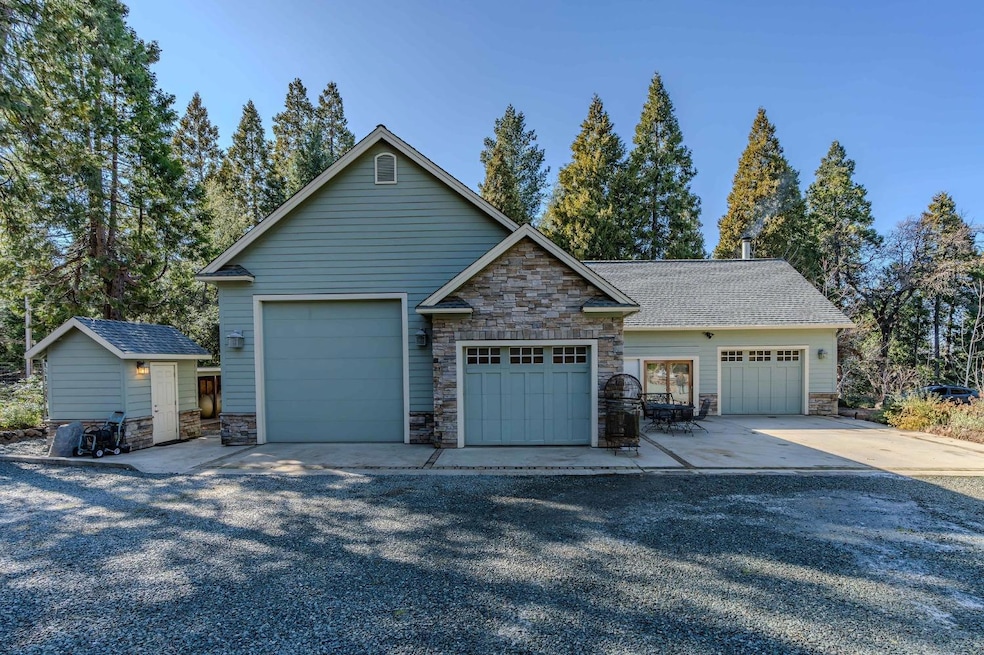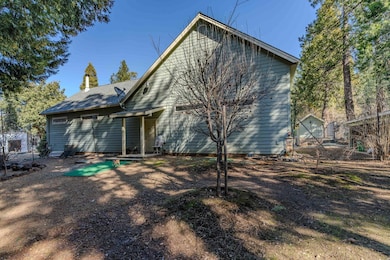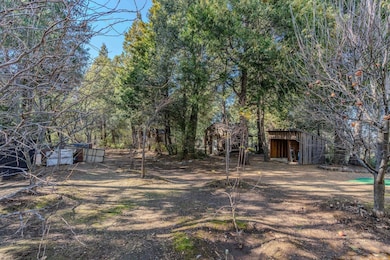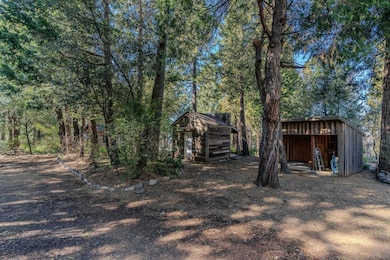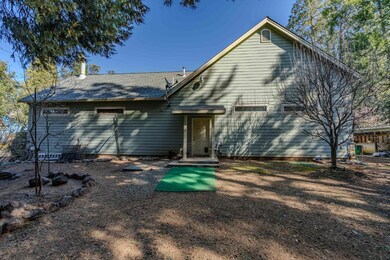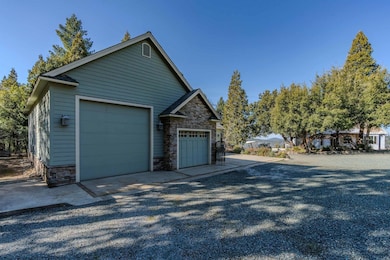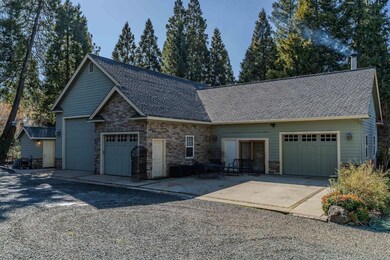Perched on nearly 5 acres with breathtaking views, this unique property is a gardener's paradise and a dream opportunity for those looking to build their perfect home. Landscaped by a master gardener, the grounds feature grapevines, blueberries, fruit trees, an aspen grove, crape myrtles, rose bushes, and more, all surrounded by deer fencing and cross-fencing. Enjoy walking trails, a strawberry field, a dedicated garden area, and stunning rock formations. The property includes three storage sheds with electricity, three charming Old Town-style buildings ideal for guest cottages or home offices, a picturesque gazebo, and a gated entrance. A whole-house generator and drip systems ensure easy maintenance. The oversized RV garage comes with attached, permitted living quarters complete with a laundry area. Additionally, a sprawling 4,000+ sq. ft. home has been started and offering an open floor plan with incredible views from every window allowing you to complete your dream home while living comfortably in the guest quarters. If you've ever wanted to build but felt overwhelmed, this property provides the perfect head start in an extraordinary setting.

