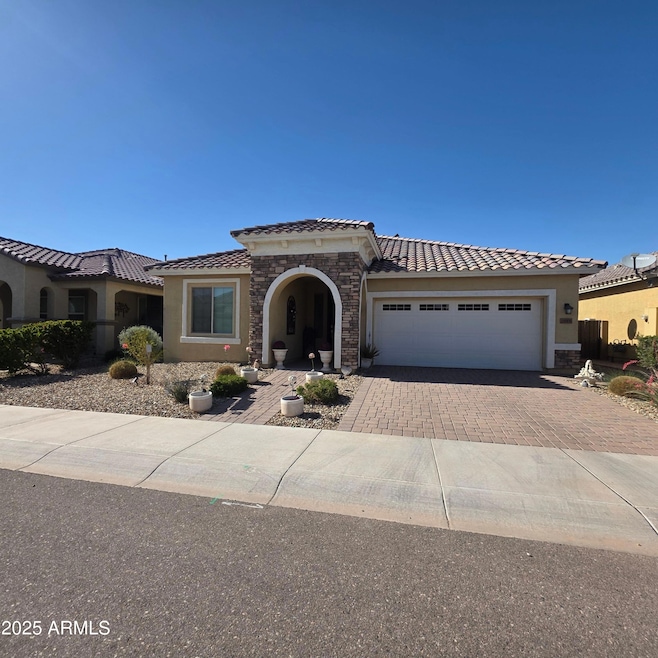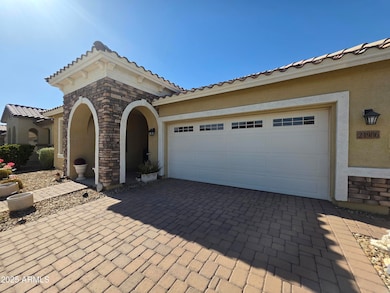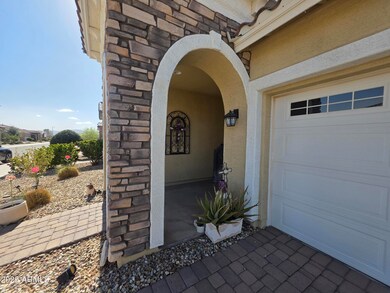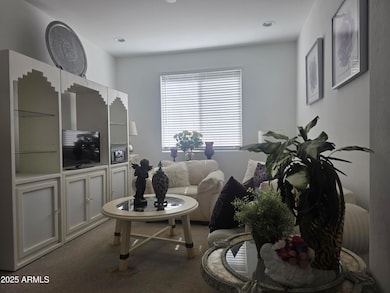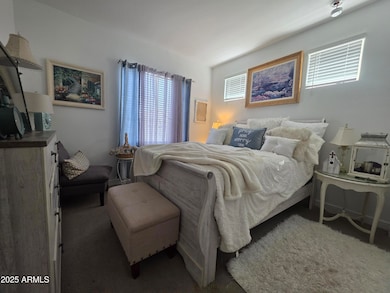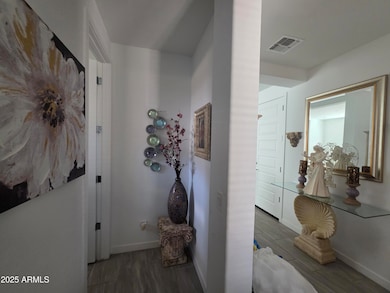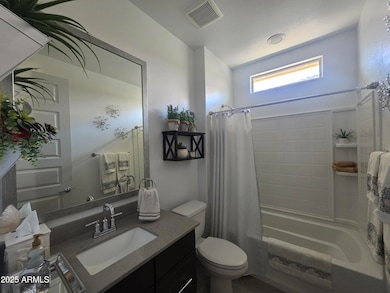
24986 N 172nd Ln Surprise, AZ 85387
Asante NeighborhoodEstimated payment $2,544/month
Highlights
- Concierge
- Golf Course Community
- Clubhouse
- Willow Canyon High School Rated A-
- Fitness Center
- Santa Barbara Architecture
About This Home
Sale requires court approval. This beautifully designed 2-bedroom, 2-bathroom + den single-story Lennar home is located in a gated 55+ community, offering a perfect blend of comfort and convenience. The open floor plan features wood plank tile flooring, quartz countertops, and stainless steel appliances, creating a modern and inviting atmosphere. The kitchen includes a spacious island with a breakfast bar and an eat-in dining area, ideal for cooking, dining, and entertaining.
The family room provides a cozy yet spacious living area, while the primary suite features a walk-in closet, offering ample storage. The low-maintenance backyard includes a covered patio and pavers, perfect for outdoor relaxation. Additional highlights include a 2-car garage and a prime location within walking distance to the clubhouse, scenic lakes, state-of-the-art fitness center, 9-hole putting course and a resort-style pool and spa.
Don't miss this fantastic opportunity to enjoy resort-style living in a vibrant 55+ community!
Home Details
Home Type
- Single Family
Est. Annual Taxes
- $1,411
Year Built
- Built in 2020
Lot Details
- 4,500 Sq Ft Lot
- Desert faces the front of the property
- Block Wall Fence
HOA Fees
- $199 Monthly HOA Fees
Parking
- 2 Car Garage
Home Design
- Santa Barbara Architecture
- Wood Frame Construction
- Tile Roof
- Stucco
Interior Spaces
- 1,666 Sq Ft Home
- 1-Story Property
- Ceiling height of 9 feet or more
Kitchen
- Eat-In Kitchen
- Breakfast Bar
- Gas Cooktop
- Built-In Microwave
- Kitchen Island
Flooring
- Carpet
- Tile
Bedrooms and Bathrooms
- 2 Bedrooms
- Primary Bathroom is a Full Bathroom
- 2 Bathrooms
- Dual Vanity Sinks in Primary Bathroom
Schools
- Adult Elementary And Middle School
- Adult High School
Utilities
- Cooling Available
- Heating System Uses Natural Gas
- High Speed Internet
- Cable TV Available
Listing and Financial Details
- Tax Lot 17
- Assessor Parcel Number 503-78-618
Community Details
Overview
- Association fees include ground maintenance
- Aam, Llc Association, Phone Number (602) 906-4940
- Built by Lennar
- Heritage Asante Subdivision, Kennedy Floorplan
Amenities
- Concierge
- Clubhouse
- Recreation Room
Recreation
- Golf Course Community
- Fitness Center
- Heated Community Pool
- Community Spa
- Bike Trail
Map
Home Values in the Area
Average Home Value in this Area
Tax History
| Year | Tax Paid | Tax Assessment Tax Assessment Total Assessment is a certain percentage of the fair market value that is determined by local assessors to be the total taxable value of land and additions on the property. | Land | Improvement |
|---|---|---|---|---|
| 2025 | $1,411 | $18,680 | -- | -- |
| 2024 | $1,390 | $17,790 | -- | -- |
| 2023 | $1,390 | $29,520 | $5,900 | $23,620 |
| 2022 | $1,375 | $23,730 | $4,740 | $18,990 |
| 2021 | $704 | $10,910 | $2,180 | $8,730 |
| 2020 | $113 | $1,724 | $1,724 | $0 |
Property History
| Date | Event | Price | Change | Sq Ft Price |
|---|---|---|---|---|
| 03/24/2025 03/24/25 | Pending | -- | -- | -- |
| 03/14/2025 03/14/25 | For Sale | $399,000 | 0.0% | $239 / Sq Ft |
| 03/08/2025 03/08/25 | Off Market | $399,000 | -- | -- |
| 03/08/2025 03/08/25 | For Sale | $399,000 | -- | $239 / Sq Ft |
Deed History
| Date | Type | Sale Price | Title Company |
|---|---|---|---|
| Warranty Deed | $331,990 | Calatlantic Title Inc | |
| Special Warranty Deed | -- | Calatlantic Title Inc |
Mortgage History
| Date | Status | Loan Amount | Loan Type |
|---|---|---|---|
| Open | $137,352 | New Conventional |
Similar Homes in Surprise, AZ
Source: Arizona Regional Multiple Listing Service (ARMLS)
MLS Number: 6831718
APN: 503-78-618
- 24878 N 172nd Dr
- 25162 N 177th Dr
- 17381 W Whispering Wind Dr
- 25180 N 177th Dr
- 25135 N 177th Dr
- 24914 N 173rd Ln
- 24969 N 173rd Ln
- 25153 N 177th Dr
- 24862 N 172nd Ave
- 17341 W Fallen Leaf Ln
- 24884 N 171st Ln
- 25120 N 174th Ave
- 25238 N 172nd Ln
- 25231 N 172nd Ln
- 25206 N 172nd Ln
- 24775 N 171st Dr
- 17375 W Whispering Wind Dr
- 25118 N 171st Ln
- 25125 N 171st Ln
- 24767 N 171st Dr
