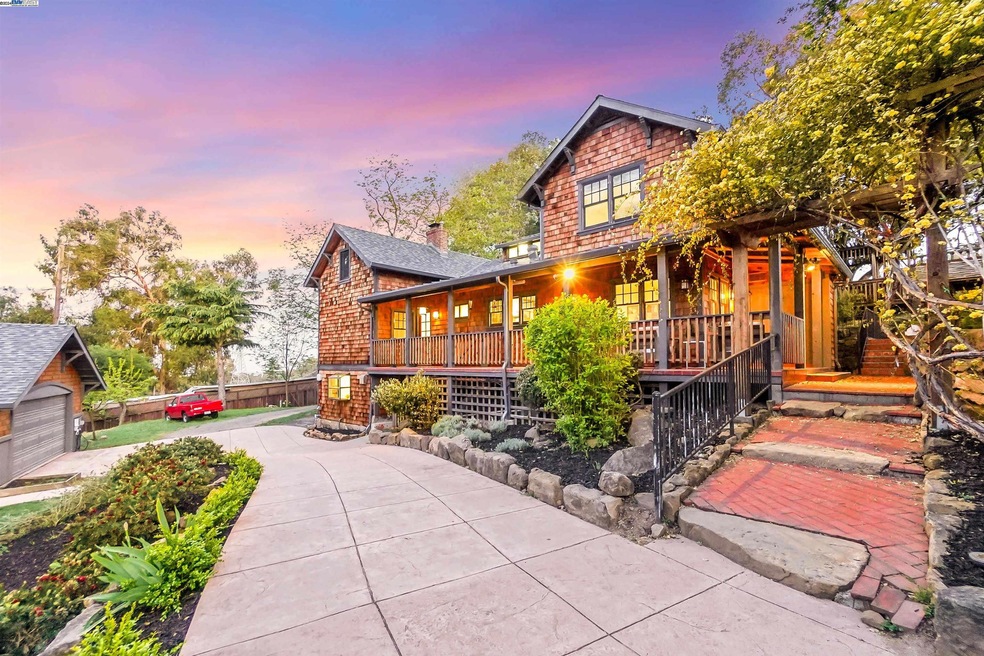
24987 Fairview Ave Hayward, CA 94542
Fairview NeighborhoodHighlights
- Horses Allowed On Property
- RV or Boat Parking
- 1.01 Acre Lot
- Spa
- Updated Kitchen
- Craftsman Architecture
About This Home
As of June 2024Welcome to your dream Craftsman-style retreat nestled at the end of a serene private road. The 1-acre property offers unparalleled privacy as its entirely gated. Step inside to discover a haven of modern luxury and timeless charm. The heart of the residence is the expansive open kitchen, adorned with quartz countertops, recessed lighting, and high-end stainless-steel appliances. A farmhouse sink overlooks the lush greenery in the backyard, the walk-in pantry, complete with a sink and mini fridge, adds an element of practicality to this culinary masterpiece. This meticulously designed home offers a versatile layout with two bedrooms and one and a half bathrooms downstairs, perfect for accommodating guests or creating a private retreat. Upstairs, two additional bedrooms await, along with a fully remodeled oversized bathroom and a storage hallway leading to a large attic. Step outside to enjoy the beauty of the grounds, complete with lush greenery, vibrant flowers and separate entertainment area showcasing a built-in grill and pizza oven. The property also features a new roof, wrap around driveway, dog run and an oversized detached 2-car garage with a versatile interior space that can be converted into an ADU. Complete with full electricity and AC! Plus an electric charging station.
Home Details
Home Type
- Single Family
Est. Annual Taxes
- $19,032
Year Built
- Built in 1900
Lot Details
- 1.01 Acre Lot
- Dog Run
- Fenced
- Landscaped
- Secluded Lot
- Back Yard
Parking
- 2 Car Detached Garage
- Electric Vehicle Home Charger
- Workshop in Garage
- Garage Door Opener
- RV or Boat Parking
Home Design
- Craftsman Architecture
- Shingle Roof
- Composition Shingle
Interior Spaces
- 2-Story Property
- Brick Fireplace
- Living Room with Fireplace
- Formal Dining Room
Kitchen
- Updated Kitchen
- Eat-In Kitchen
- Breakfast Bar
- Gas Range
- Dishwasher
- Stone Countertops
Flooring
- Wood
- Carpet
- Tile
Bedrooms and Bathrooms
- 4 Bedrooms
Laundry
- Dryer
- Washer
Home Security
- Security Gate
- Carbon Monoxide Detectors
- Fire and Smoke Detector
Outdoor Features
- Spa
- Outdoor Storage
Utilities
- No Cooling
- Forced Air Heating System
- Gas Water Heater
- Septic Tank
Additional Features
- Agricultural
- Horses Allowed On Property
Community Details
- No Home Owners Association
- Bay East Association
- Fairview Subdivision
Listing and Financial Details
- Assessor Parcel Number 4253021
Map
Home Values in the Area
Average Home Value in this Area
Property History
| Date | Event | Price | Change | Sq Ft Price |
|---|---|---|---|---|
| 02/04/2025 02/04/25 | Off Market | $1,810,000 | -- | -- |
| 02/04/2025 02/04/25 | Off Market | $1,550,521 | -- | -- |
| 06/12/2024 06/12/24 | Sold | $1,810,000 | +6.5% | $809 / Sq Ft |
| 04/24/2024 04/24/24 | Pending | -- | -- | -- |
| 04/08/2024 04/08/24 | For Sale | $1,699,999 | +9.6% | $760 / Sq Ft |
| 02/08/2023 02/08/23 | Sold | $1,550,521 | +19.7% | $693 / Sq Ft |
| 01/15/2023 01/15/23 | Pending | -- | -- | -- |
| 01/05/2023 01/05/23 | For Sale | $1,295,000 | -- | $579 / Sq Ft |
Tax History
| Year | Tax Paid | Tax Assessment Tax Assessment Total Assessment is a certain percentage of the fair market value that is determined by local assessors to be the total taxable value of land and additions on the property. | Land | Improvement |
|---|---|---|---|---|
| 2024 | $19,032 | $1,574,510 | $474,453 | $1,107,057 |
| 2023 | $10,591 | $858,087 | $257,426 | $600,661 |
| 2022 | $10,383 | $841,267 | $252,380 | $588,887 |
| 2021 | $10,299 | $824,774 | $247,432 | $577,342 |
| 2020 | $10,184 | $816,320 | $244,896 | $571,424 |
| 2019 | $10,725 | $800,320 | $240,096 | $560,224 |
| 2018 | $9,625 | $784,630 | $235,389 | $549,241 |
| 2017 | $9,399 | $769,246 | $230,774 | $538,472 |
| 2016 | $8,879 | $754,166 | $226,250 | $527,916 |
| 2015 | $8,697 | $742,841 | $222,852 | $519,989 |
| 2014 | $8,251 | $728,291 | $218,487 | $509,804 |
Mortgage History
| Date | Status | Loan Amount | Loan Type |
|---|---|---|---|
| Open | $1,448,000 | New Conventional | |
| Previous Owner | $1,085,365 | New Conventional | |
| Previous Owner | $580,000 | New Conventional | |
| Previous Owner | $394,000 | Unknown | |
| Previous Owner | $357,000 | Negative Amortization | |
| Previous Owner | $100,000 | Credit Line Revolving | |
| Previous Owner | $35,000 | Unknown | |
| Previous Owner | $235,000 | Unknown | |
| Previous Owner | $200,000 | Unknown |
Deed History
| Date | Type | Sale Price | Title Company |
|---|---|---|---|
| Grant Deed | $1,810,000 | Chicago Title | |
| Grant Deed | $1,551,000 | Chicago Title | |
| Grant Deed | $725,000 | Old Republic Title Company | |
| Interfamily Deed Transfer | -- | -- |
Similar Homes in Hayward, CA
Source: Bay East Association of REALTORS®
MLS Number: 41055332
APN: 425-0030-002-01
- 24580 Karina Ct
- 24552 Karina Ct
- 3109 Vista Ln
- 3565 Star Ridge Rd
- 2775 Hansen Rd
- 24107 Machado Ct
- 24288 Stacey Ln
- 24923 Mead Way
- 23920 Mayville Dr
- 25729 Durrwood Ct
- 0 Nina St Unit ML81968054
- 2461 Centennial Ln
- 25657 Crestfield Dr
- 2503 Oakes Dr
- 2187 East Ave
- 25105 Vista Greens Ct
- 23066 Maud Ave
- 2196 Beckham Ln
- 26859 Pelham Place
- 25669 Crestfield Cir
