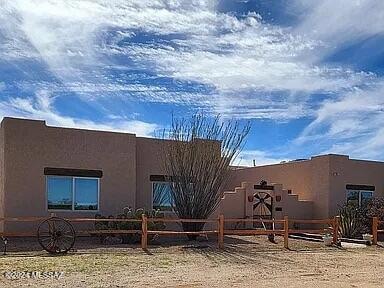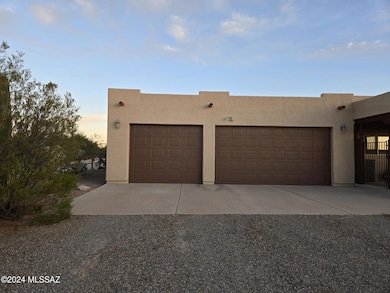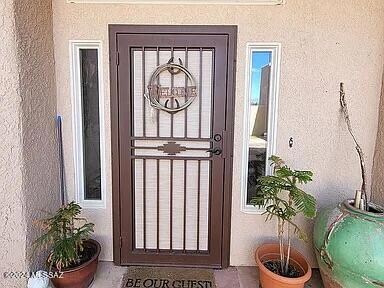
24990 S Sunburst Dr Saddlebrooke, AZ 85739
Estimated payment $4,207/month
Highlights
- Horse Facilities
- Private Pool
- RV Parking in Community
- Horse Property
- 3 Car Garage
- EnerPHit Refurbished Home
About This Home
Welcome to Sunburst Ranch. This 1999 custom built 3273 sq feet stucco home offers four bedrooms, three full baths along with a large living room and family rec room, plus a three-car garage. All the bathrooms and the large Kitchen have been recently updated with all new softclose cabinets and granite counter tops. It also has a large laundry room and central vac. There is a custom built 36x36 three horse stall barn with an enclosed tack room and workshop. The entire property is fenced with an automatic gate at the entrance.
Home Details
Home Type
- Single Family
Est. Annual Taxes
- $1,922
Year Built
- Built in 1999
Lot Details
- 3.73 Acre Lot
- Lot Dimensions are 411 x 395.33
- Dirt Road
- North Facing Home
- East or West Exposure
- Gated Home
- Masonry wall
- Split Rail Fence
- Wire Fence
- Desert Landscape
- Native Plants
- Landscaped with Trees
- Front Yard
- Property is zoned Other - CALL
Property Views
- Mountain
- Desert
- Rural
Home Design
- Santa Fe Architecture
- Frame With Stucco
- Rolled or Hot Mop Roof
Interior Spaces
- 3,273 Sq Ft Home
- 1-Story Property
- Central Vacuum
- Beamed Ceilings
- Ceiling height of 9 feet or more
- Ceiling Fan
- Wood Burning Fireplace
- Decorative Fireplace
- Gas Fireplace
- Double Pane Windows
- Family Room
- Living Room with Fireplace
- Dining Area
- Home Office
- Storage
- Fire and Smoke Detector
Kitchen
- Breakfast Bar
- Walk-In Pantry
- Plumbed For Gas In Kitchen
- Electric Range
- Recirculated Exhaust Fan
- Dishwasher
- Stainless Steel Appliances
- Granite Countertops
- Disposal
Flooring
- Carpet
- Ceramic Tile
Bedrooms and Bathrooms
- 4 Bedrooms
- Walk-In Closet
- 3 Full Bathrooms
- Dual Vanity Sinks in Primary Bathroom
- Bathtub with Shower
- Exhaust Fan In Bathroom
Laundry
- Laundry Room
- Sink Near Laundry
- Electric Dryer Hookup
Parking
- 3 Car Garage
- Garage Door Opener
- Gravel Driveway
Eco-Friendly Details
- EnerPHit Refurbished Home
- North or South Exposure
Pool
- Private Pool
- Spa
Outdoor Features
- Horse Property
- Courtyard
- Covered patio or porch
- Water Fountains
- Separate Outdoor Workshop
Schools
- Mountain Vista Elementary And Middle School
- Canyon Del Oro High School
Utilities
- Central Air
- Heat Pump System
- 4 Water Wells
- Shared Well
- Well Permit on File
- Tankless Water Heater
- Propane Water Heater
- Septic System
Community Details
Overview
- Unsubdivided Subdivision
- RV Parking in Community
Recreation
- Horse Facilities
- Horses Allowed in Community
Map
Home Values in the Area
Average Home Value in this Area
Tax History
| Year | Tax Paid | Tax Assessment Tax Assessment Total Assessment is a certain percentage of the fair market value that is determined by local assessors to be the total taxable value of land and additions on the property. | Land | Improvement |
|---|---|---|---|---|
| 2025 | $1,952 | $33,440 | -- | -- |
| 2024 | $1,922 | $31,490 | -- | -- |
| 2023 | $1,953 | $25,903 | $2,753 | $23,150 |
| 2022 | $1,922 | $20,388 | $2,487 | $17,901 |
| 2021 | $2,082 | $18,479 | $0 | $0 |
| 2020 | $1,898 | $17,994 | $0 | $0 |
| 2019 | $1,629 | $16,388 | $0 | $0 |
| 2018 | $1,560 | $15,051 | $0 | $0 |
| 2017 | $1,465 | $15,559 | $0 | $0 |
| 2016 | $1,487 | $15,456 | $1,760 | $13,696 |
| 2014 | -- | $16,302 | $1,936 | $14,367 |
Property History
| Date | Event | Price | Change | Sq Ft Price |
|---|---|---|---|---|
| 12/12/2024 12/12/24 | For Sale | $725,000 | +133.9% | $222 / Sq Ft |
| 03/09/2017 03/09/17 | Sold | $310,000 | 0.0% | $95 / Sq Ft |
| 02/07/2017 02/07/17 | Pending | -- | -- | -- |
| 10/27/2016 10/27/16 | For Sale | $310,000 | -- | $95 / Sq Ft |
Deed History
| Date | Type | Sale Price | Title Company |
|---|---|---|---|
| Warranty Deed | -- | -- | |
| Warranty Deed | $310,000 | Stewart Title | |
| Interfamily Deed Transfer | -- | None Available | |
| Warranty Deed | $275,000 | Stewart Title & Trust Of Pho | |
| Warranty Deed | $265,000 | Equity Title Agency | |
| Warranty Deed | $265,000 | None Available | |
| Cash Sale Deed | $8,500 | Fidelity National Title Agen |
Mortgage History
| Date | Status | Loan Amount | Loan Type |
|---|---|---|---|
| Open | $269,000 | New Conventional | |
| Previous Owner | $294,500 | New Conventional | |
| Previous Owner | $220,000 | New Conventional | |
| Previous Owner | $200,000 | New Conventional |
Similar Homes in the area
Source: MLS of Southern Arizona
MLS Number: 22430107
APN: 304-12-010F
- 48977 E Panther Butte Rd
- 24570 S Sunburst Dr
- 49300blk E Panther Butte Rd
- 24988 Butterfly Ln
- 48450 Three Buttes Rd
- 1000 S Hwy 79
- 0000 S Hwy 79
- 47062 Chuck Wagon Ranch Rd
- 21817 S Escrito Rd
- 21145 S Crossbow Rd
- 45400 E Painted Sky Dr Unit 3
- 45400 E Painted Sky Dr Unit 4
- 45400 E Painted Sky Dr Unit 2
- 45400 E Painted Sky Dr Unit 1
- 45400 E Painted Sky Dr
- 0 S Deerfield Rd Unit 6793846
- 31344 Eastview Rd
- 31130 Ladybug St
- 0 Hopewell Dr Unit 22503818
- 0 Silverian Rd Unit 22500710






