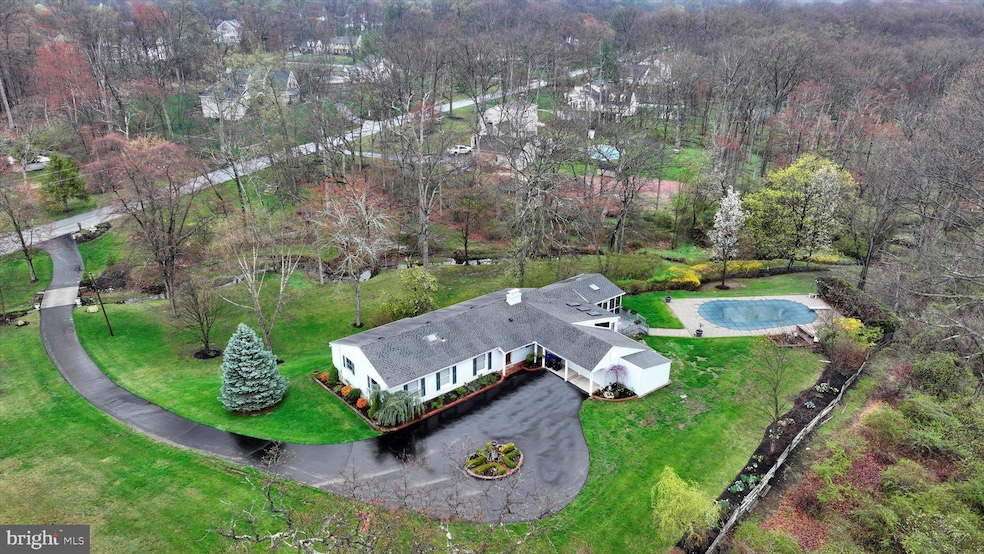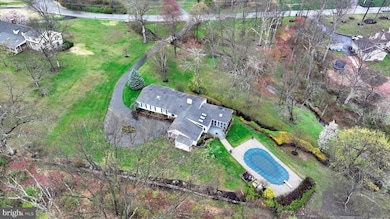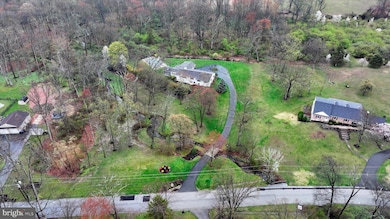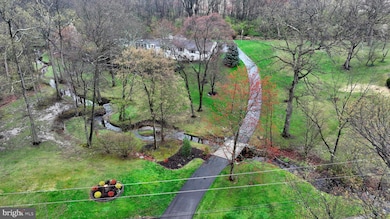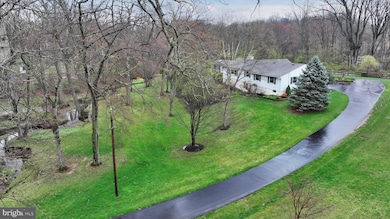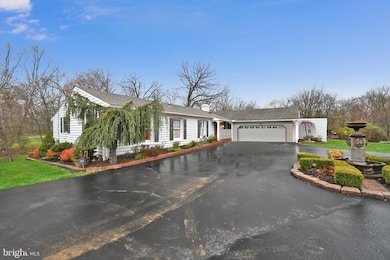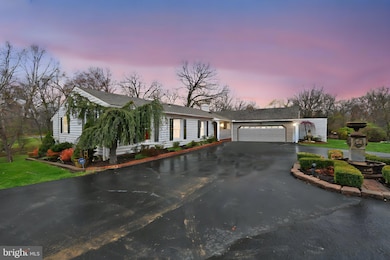
25 Andrews Rd Malvern, PA 19355
Estimated payment $5,180/month
Highlights
- Private Pool
- Rambler Architecture
- 2 Car Direct Access Garage
- Sugartown Elementary School Rated A-
- No HOA
- Central Air
About This Home
Opportunity Awaits in this conveniently located ranch style home that sits on 2 beautiful acres in a very desirable neighborhood centrally located between multiple outstanding schools, and less than a half mile from Malvern Borough parks, shops and restaurants. The main floor living space offers 4 spacious bedroom, 2 full bathrooms, and a pantry mud-room area. The basement-lower level space offers an additional bedroom with a full bathroom, as well as multiple large, open rooms.
Home Details
Home Type
- Single Family
Est. Annual Taxes
- $7,012
Year Built
- Built in 1959
Parking
- 2 Car Direct Access Garage
- 8 Driveway Spaces
- Garage Door Opener
Home Design
- Rambler Architecture
- Block Foundation
- Shingle Roof
- Vinyl Siding
Interior Spaces
- Property has 2 Levels
- Wood Burning Fireplace
- Basement with some natural light
Bedrooms and Bathrooms
Utilities
- Central Air
- Heating System Uses Oil
- Hot Water Heating System
- Electric Water Heater
Additional Features
- Private Pool
- 2 Acre Lot
Community Details
- No Home Owners Association
Listing and Financial Details
- Tax Lot 0022
- Assessor Parcel Number 54-03 -0022
Map
Home Values in the Area
Average Home Value in this Area
Tax History
| Year | Tax Paid | Tax Assessment Tax Assessment Total Assessment is a certain percentage of the fair market value that is determined by local assessors to be the total taxable value of land and additions on the property. | Land | Improvement |
|---|---|---|---|---|
| 2024 | $6,842 | $240,130 | $55,760 | $184,370 |
| 2023 | $6,664 | $240,130 | $55,760 | $184,370 |
| 2022 | $6,529 | $240,130 | $55,760 | $184,370 |
| 2021 | $6,397 | $240,130 | $55,760 | $184,370 |
| 2020 | $6,291 | $240,130 | $55,760 | $184,370 |
| 2019 | $6,230 | $240,130 | $55,760 | $184,370 |
| 2018 | $6,111 | $240,130 | $55,760 | $184,370 |
| 2017 | $6,111 | $240,130 | $55,760 | $184,370 |
| 2016 | $5,399 | $240,130 | $55,760 | $184,370 |
| 2015 | $5,399 | $240,130 | $55,760 | $184,370 |
| 2014 | $5,399 | $240,130 | $55,760 | $184,370 |
Property History
| Date | Event | Price | Change | Sq Ft Price |
|---|---|---|---|---|
| 04/16/2025 04/16/25 | Pending | -- | -- | -- |
| 04/15/2025 04/15/25 | For Sale | $825,000 | -- | $274 / Sq Ft |
Deed History
| Date | Type | Sale Price | Title Company |
|---|---|---|---|
| Deed | -- | -- |
Mortgage History
| Date | Status | Loan Amount | Loan Type |
|---|---|---|---|
| Open | $367,500 | Credit Line Revolving | |
| Closed | $388,500 | Credit Line Revolving |
Similar Homes in Malvern, PA
Source: Bright MLS
MLS Number: PACT2095408
APN: 54-003-0022.0000
- 8 Dovecote Ln
- 2 Laurel Dr
- 6 Vernon Ln
- 143 Jaffrey Rd
- 8 Stonehenge Ln
- 10 Brampton Rd
- 130 Jaffrey Rd
- 201 Walnut Tree Ln
- 222 Walnut Tree Ln
- 6 Woodford Ln
- 0 Skyline Dr
- 14 Tulip Dr
- 301 Old Kingfisher Ln
- 303 Old Kingfisher Ln
- 305 Old Kingfisher Ln
- 302 Old Kingfisher Ln
- 126 Carters Grove Unit 26
- 221 Walnut Tree Ln
- 129 Davis Rd
- 224 Walnut Tree Ln
