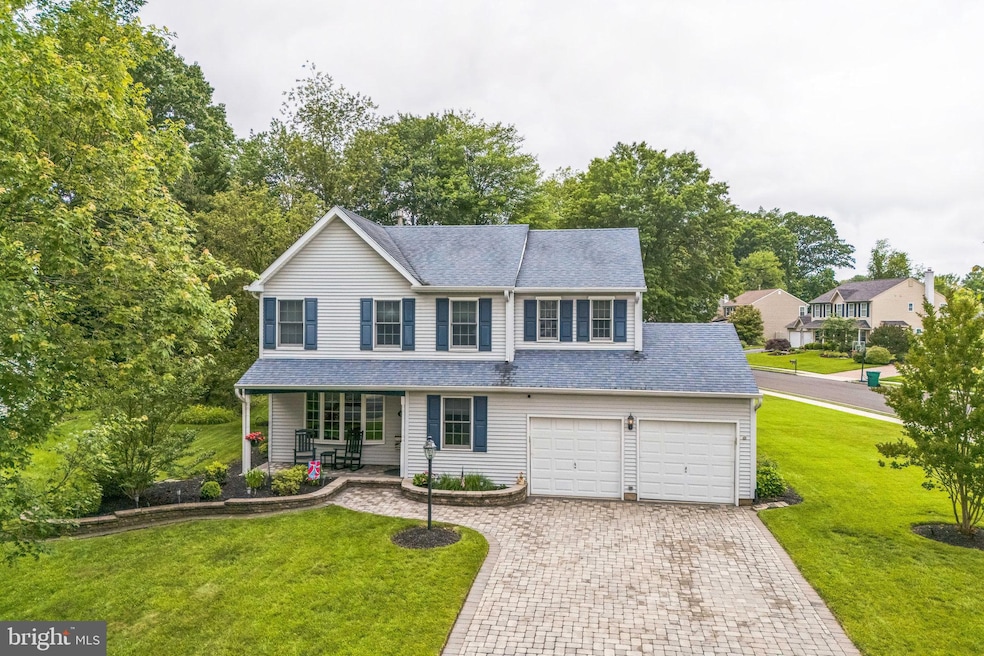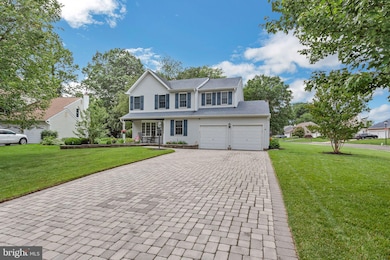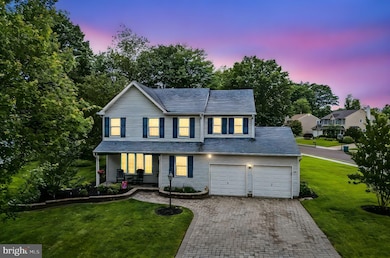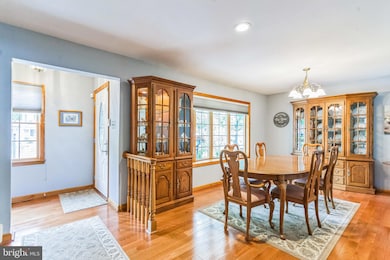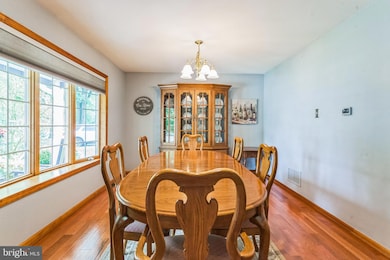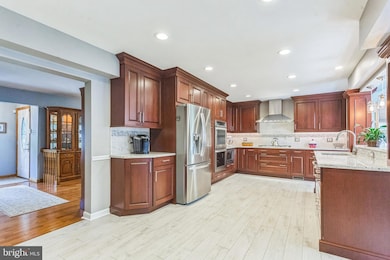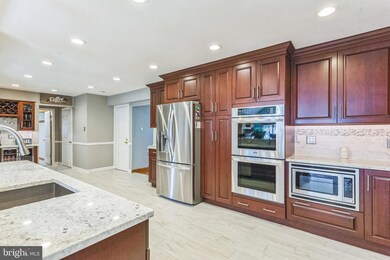
25 Angela Ave Morrisville, PA 19067
Falls Township NeighborhoodEstimated payment $4,686/month
Highlights
- Traditional Floor Plan
- Traditional Architecture
- 1 Fireplace
- Eleanor Roosevelt Elementary School Rated A-
- Wood Flooring
- Sun or Florida Room
About This Home
Welcome to this beautifully maintained 4-bedroom, 2.5-bathroom home in the highly regarded Pennsbury School District. With 2,568 square feet of living space, a finished basement, and a two-car garage, this home offers a wonderful blend of comfort, style, and thoughtful design. A brick paver driveway and charming covered front porch create a warm first impression. Step inside to a welcoming foyer with hardwood floors and a convenient coat closet. The formal dining room features hardwood flooring, recessed lighting, and a large set of windows that fills the space with natural light—ideal for everything from casual dinners to holiday celebrations. The heart of the home is a chef’s dream kitchen, complete with wood cabinetry, tile backsplash, stainless steel appliances including a double wall oven and stainless steel hood, under-cabinet lighting, recessed lighting, and bar seating with stylish pendant lights. A built-in beverage station with a wine rack and beverage cooler makes entertaining a breeze. Just off the kitchen is a sun-drenched sunroom with cathedral ceilings, skylights, tile flooring, a ceiling fan, and recessed lighting—a perfect place to enjoy morning coffee or relax with a good book. The adjacent family room also features soaring ceilings, hardwood flooring, a ceiling fan, and a ventless gas log fireplace, creating a cozy yet spacious gathering area. The main level also includes a beautifully remodeled powder room and a laundry room with additional storage. Upstairs, the primary suite includes a ceiling fan and a private en-suite bathroom. Bedrooms 2 and 3 also have ceiling fans, while Bedroom 4 includes built-in cabinetry ideal for a home office or creative space. The hall bathroom, shared by the guest bedrooms, includes a double vanity. The finished basement provides additional living space with recessed lighting and a storage closet—perfect for a media room, game area, or home gym. Outside, enjoy a peaceful backyard oasis featuring a paver patio perfect for outdoor dining and entertaining, with tall arborvitaes offering natural privacy. A large shed adds even more storage. Gutter guards are provided to keep gutters clean. Conveniently located near Route 1 with easy access to shopping and dining, this home is part of the Pennsbury School District—home to one of the most celebrated high school proms in the country.
Home Details
Home Type
- Single Family
Est. Annual Taxes
- $9,758
Year Built
- Built in 1988
Lot Details
- 5,475 Sq Ft Lot
- Property is zoned NCR
Parking
- 2 Car Attached Garage
- Front Facing Garage
- Driveway
Home Design
- Traditional Architecture
- Frame Construction
- Shingle Roof
- Concrete Perimeter Foundation
Interior Spaces
- 2,568 Sq Ft Home
- Property has 2 Levels
- Traditional Floor Plan
- Built-In Features
- Ceiling Fan
- Skylights
- Recessed Lighting
- 1 Fireplace
- Family Room Off Kitchen
- Dining Room
- Sun or Florida Room
- Breakfast Area or Nook
- Laundry on main level
- Finished Basement
Flooring
- Wood
- Carpet
Bedrooms and Bathrooms
- 4 Bedrooms
- En-Suite Primary Bedroom
- En-Suite Bathroom
- Soaking Tub
Outdoor Features
- Patio
Schools
- Eleanor Roosevelt Elementary School
- Pennwood Middle School
- Pennsbury High School
Utilities
- Central Air
- Heat Pump System
- Natural Gas Water Heater
Community Details
- No Home Owners Association
- Makefield Rd Villa Subdivision
Listing and Financial Details
- Tax Lot 234
- Assessor Parcel Number 13-029-234
Map
Home Values in the Area
Average Home Value in this Area
Tax History
| Year | Tax Paid | Tax Assessment Tax Assessment Total Assessment is a certain percentage of the fair market value that is determined by local assessors to be the total taxable value of land and additions on the property. | Land | Improvement |
|---|---|---|---|---|
| 2024 | $9,345 | $41,960 | $8,400 | $33,560 |
| 2023 | $8,953 | $41,960 | $8,400 | $33,560 |
| 2022 | $8,675 | $41,960 | $8,400 | $33,560 |
| 2021 | $8,507 | $41,960 | $8,400 | $33,560 |
| 2020 | $8,507 | $41,960 | $8,400 | $33,560 |
| 2019 | $8,359 | $41,960 | $8,400 | $33,560 |
| 2018 | $8,255 | $41,960 | $8,400 | $33,560 |
| 2017 | $8,047 | $41,960 | $8,400 | $33,560 |
| 2016 | $8,047 | $41,960 | $8,400 | $33,560 |
| 2015 | $7,482 | $41,960 | $8,400 | $33,560 |
| 2014 | $7,482 | $41,960 | $8,400 | $33,560 |
Property History
| Date | Event | Price | Change | Sq Ft Price |
|---|---|---|---|---|
| 06/15/2025 06/15/25 | Pending | -- | -- | -- |
| 06/12/2025 06/12/25 | For Sale | $729,900 | -- | $284 / Sq Ft |
Purchase History
| Date | Type | Sale Price | Title Company |
|---|---|---|---|
| Deed | $189,300 | -- |
Mortgage History
| Date | Status | Loan Amount | Loan Type |
|---|---|---|---|
| Open | $25,000 | Credit Line Revolving | |
| Open | $50,000 | Closed End Mortgage |
Similar Homes in the area
Source: Bright MLS
MLS Number: PABU2097968
APN: 13-029-234
- 303 Rose Ave
- 181 Simons Dr
- 4 Bernard Dr
- 103 Mark Dr
- 214 Alden Ave
- 670 Lincoln Hwy
- 103 Nicole's Way
- 100 Nicoles Way
- 14 Rita Rd
- 128 Hedgerow Dr
- 169 Independence Dr
- 87 Vermillion Ln
- 237 Louise Dr
- 37 Valor Ln
- 1517 Derbyshire Rd
- 752 Gordon Dr
- 29 Avenrowe Ct Unit 63
- 31 Avenrowe Ct Unit 62
- 256 Rock Run Rd
- 59 Vermont Ln
