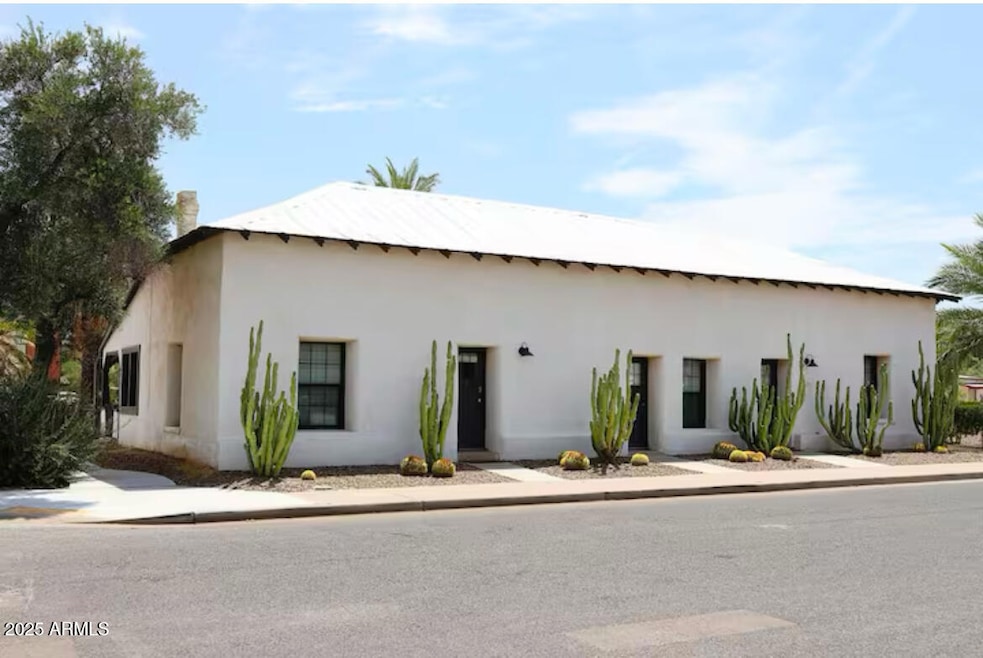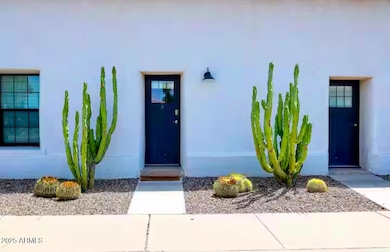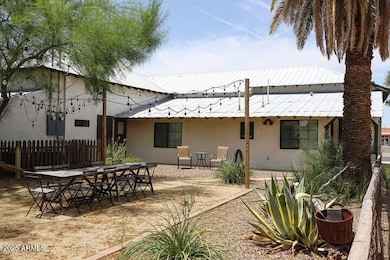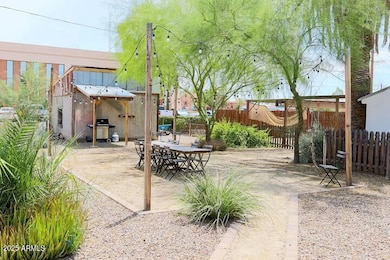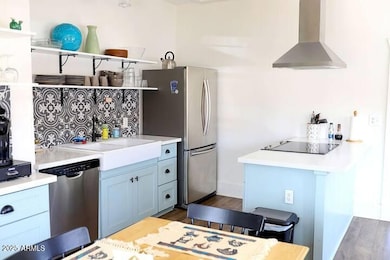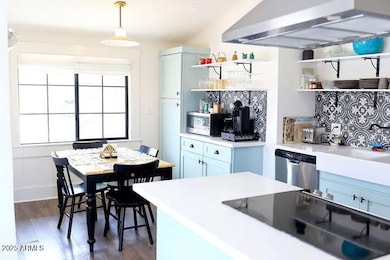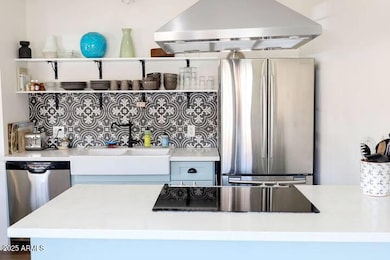
25 Bailey St Florence, AZ 85132
Estimated payment $2,623/month
Highlights
- The property is located in a historic district
- Two Primary Bathrooms
- 2 Fireplaces
- 0.35 Acre Lot
- Santa Fe Architecture
- 5-minute walk to Little League Park
About This Home
Historic, beautifully and uniquely updated, meticulously maintained adobe rowhouse in picturesque, up-and-coming Old Town Florence. This one-of-a-kind property has two units: the larger one (1700 + sf) is two bedrooms and one bath, and the other (1100 + sf) one bedroom and one bath. Both units were completely rehabbed in 2017, including all new everything: metal roof, interior and exterior stucco, high ceilings, Milgard double-pane windows, interior and exterior doors, plumbing, electric, heat pumps, luxury vinyl flooring, tile, granite countertops, custom lighting, farmhouse sinks, custom fixtures, free standing clawfoot tubs, walk-in tiled showers and more. The property encompasses the entire block and contains three separate yards with patios, outdoor seating, privacy fences and... walls, cactus gardens with automatic drip irrigation (new PVC system in 2022), a large pergola, and a good-sized adobe outbuilding which could be updated and used as an office, she shed, man cave, or storage. There is also a large, metal-roofed, two-car garage. Current owners live in the one-bedroom half of the property and have been employing the two-bedroom side as a successful short-term rental with income between $20,000 and $30,000 a year, with clear potential for more. An Airbnb "guest favorite" with consistent five-star reviews and loyal guests who return year after year, the two-bedroom side can accommodate six, and the one-bedroom side can accommodate four or five. A savvy investor with decent marketing capabilities could easily leverage a direct-rental system, increase bookings, and keep Airbnb's current take. The property is also zoned for commercial use, which adds to its vast potential. You will not find another property like this in Florence or the general area, where 1300 sf, charmless cookie-cutter "starter" homes on tiny lots are selling for $300,000 plus. Schedule a visit to see this beauty. You'll be blown away. Current furnishings negotiable, making this a fabulous turn-key investment opportunity. *Either kitchen could be converted to a nice bedroom if property not used as a duplex.
Home Details
Home Type
- Single Family
Est. Annual Taxes
- $1,338
Year Built
- Built in 1881
Lot Details
- 0.35 Acre Lot
- Desert faces the front and back of the property
- Wood Fence
- Corner Lot
- Front and Back Yard Sprinklers
- Sprinklers on Timer
- Private Yard
Parking
- 3 Open Parking Spaces
- 2 Car Garage
Home Design
- Santa Fe Architecture
- Wood Frame Construction
- Metal Roof
- Stucco
- Adobe
Interior Spaces
- 3,203 Sq Ft Home
- 1-Story Property
- Ceiling Fan
- 2 Fireplaces
- Double Pane Windows
- Low Emissivity Windows
Kitchen
- Eat-In Kitchen
- Kitchen Island
- Granite Countertops
Flooring
- Tile
- Vinyl
Bedrooms and Bathrooms
- 3 Bedrooms
- Remodeled Bathroom
- Two Primary Bathrooms
- Primary Bathroom is a Full Bathroom
- 2 Bathrooms
- Bathtub With Separate Shower Stall
Schools
- Florence K-8 Elementary And Middle School
- Florence High School
Utilities
- Cooling Available
- Heating Available
- High Speed Internet
- Cable TV Available
Additional Features
- No Interior Steps
- ENERGY STAR Qualified Equipment
- Outdoor Storage
- The property is located in a historic district
Community Details
- No Home Owners Association
- Association fees include no fees
- Townsite Of Florence Subdivision
Listing and Financial Details
- Legal Lot and Block A / 204
- Assessor Parcel Number 200-49-062-A
Map
Home Values in the Area
Average Home Value in this Area
Tax History
| Year | Tax Paid | Tax Assessment Tax Assessment Total Assessment is a certain percentage of the fair market value that is determined by local assessors to be the total taxable value of land and additions on the property. | Land | Improvement |
|---|---|---|---|---|
| 2025 | $1,338 | $23,229 | -- | -- |
| 2024 | $1,308 | $22,893 | -- | -- |
| 2023 | $1,410 | $10,203 | $2,342 | $7,861 |
| 2022 | $1,308 | $9,136 | $2,342 | $6,794 |
| 2021 | $1,529 | $12,027 | $0 | $0 |
| 2020 | $1,401 | $12,195 | $0 | $0 |
| 2019 | $1,392 | $12,002 | $0 | $0 |
| 2018 | $1,339 | $0 | $0 | $0 |
| 2017 | $125 | $0 | $0 | $0 |
| 2016 | $123 | $2,443 | $1,560 | $883 |
| 2014 | -- | $1,725 | $938 | $788 |
Property History
| Date | Event | Price | Change | Sq Ft Price |
|---|---|---|---|---|
| 04/02/2025 04/02/25 | For Sale | $449,900 | 0.0% | -- |
| 03/07/2025 03/07/25 | For Sale | $449,900 | +55.1% | $140 / Sq Ft |
| 01/24/2020 01/24/20 | Sold | $290,000 | -3.3% | $101 / Sq Ft |
| 09/16/2019 09/16/19 | For Sale | $300,000 | -- | $105 / Sq Ft |
Deed History
| Date | Type | Sale Price | Title Company |
|---|---|---|---|
| Quit Claim Deed | -- | None Available | |
| Interfamily Deed Transfer | -- | Pioneer Title Agency Inc | |
| Warranty Deed | $290,000 | Pioneer Title Agency Inc | |
| Quit Claim Deed | -- | Commonwealth Land Title Ins | |
| Cash Sale Deed | $290,000 | Commonwealth Land Title Ins | |
| Warranty Deed | $250,000 | -- |
Mortgage History
| Date | Status | Loan Amount | Loan Type |
|---|---|---|---|
| Previous Owner | $225,000 | Seller Take Back |
Similar Homes in Florence, AZ
Source: Arizona Regional Multiple Listing Service (ARMLS)
MLS Number: 6824999
APN: 200-49-062A
- 91 E 12th St
- 31 N Pinal St Unit 206-31-004A
- 170 N Main St
- 94 W 12th St
- 377 Bailey St
- 1512 N Granite St Unit B
- 275 S Elizabeth St Unit 7
- 320 N Main St
- 448 E Butte Ave
- 360 N Main St
- 232 S Willow St
- 99 Circle Dr
- 350 N Florence St
- 75 Bush St
- 324 W 11th St
- 1082 W 20th St
- 212 S Ash St
- 0 N Highway 79 -- Unit 6807163
- 251 N Mulberry St
- 725 E 8th St Unit A
