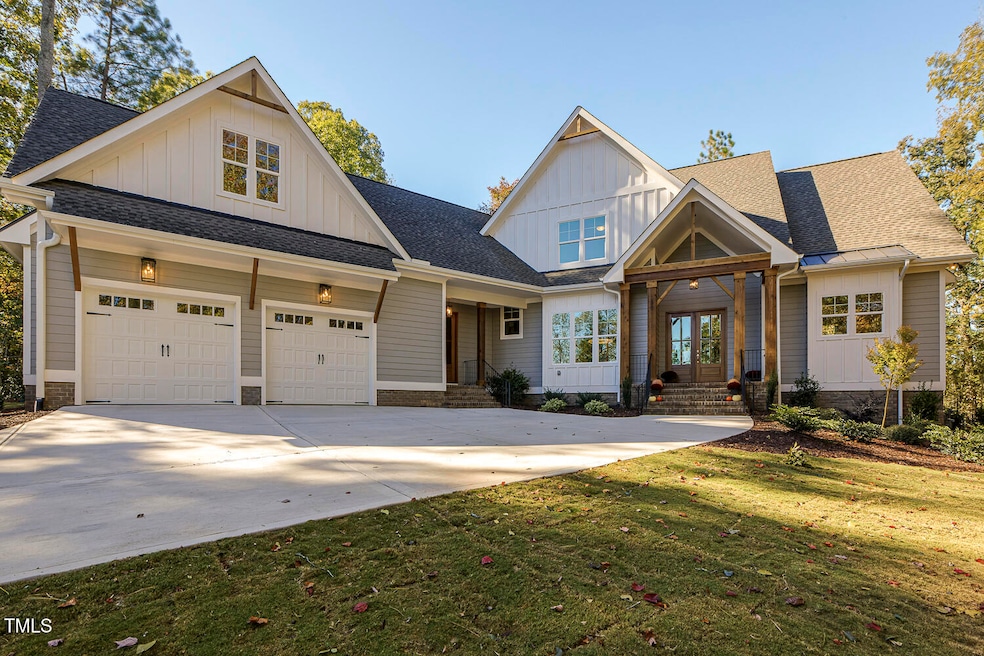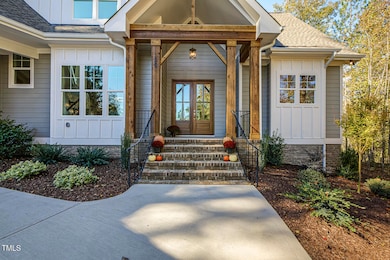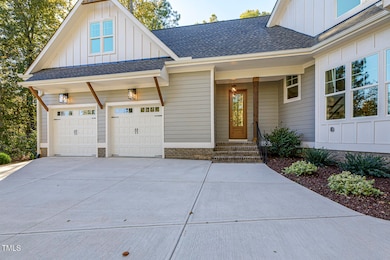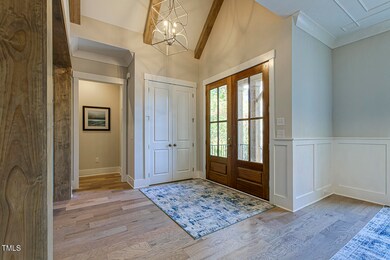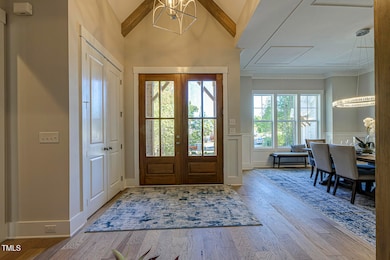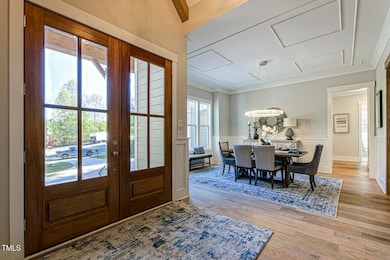25 Blackhorn Ct Hadley, NC 27312
Estimated payment $7,590/month
Highlights
- On Golf Course
- New Construction
- Transitional Architecture
- Fitness Center
- Clubhouse
- Main Floor Primary Bedroom
About This Home
Meet your very own Parade of Homes winning house plan and design. Triple A Homes, a local expert custom home building company is proud to offer this 4 Bedroom 3Bath beauty with a Ginormous 2 Car Courtyard Garage. This home has a friendship entry in addition to the large front porch. We love the upstairs stairway tucked away in the side wing of the home. The bonus room upstairs is absolutely massive. There is still time to put your own finishing touches on this gem. Excellent Cul-De-Sac Location on the 9th hole! Enjoy easy access to the awesome Golf Course and Amenity Center with Pool, Tennis, Soccer, Gym, Clubhouse, Pickle Ball, Basketball and a whole lot more. Several new amenities are available nearby.
This home has not yet been built and will begin at the time of contract. If you prefer to design a plan of your own or bring a plan you would prefer that option is available.
Home Details
Home Type
- Single Family
Est. Annual Taxes
- $9,480
Year Built
- Built in 2025 | New Construction
Lot Details
- 0.49 Acre Lot
- On Golf Course
HOA Fees
- $115 Monthly HOA Fees
Parking
- 2 Car Attached Garage
- 1 Open Parking Space
Home Design
- Home is estimated to be completed on 12/31/25
- Transitional Architecture
- Block Foundation
- Architectural Shingle Roof
Interior Spaces
- 3,679 Sq Ft Home
- 2-Story Property
Kitchen
- Built-In Gas Oven
- Built-In Gas Range
- Dishwasher
Bedrooms and Bathrooms
- 4 Bedrooms
- Primary Bedroom on Main
- 3 Full Bathrooms
Schools
- Pittsboro Elementary School
- Horton Middle School
- Northwood High School
Utilities
- Cooling System Powered By Gas
- Multiple cooling system units
- Zoned Heating
- Heating System Uses Natural Gas
- Heat Pump System
- Tankless Water Heater
- Community Sewer or Septic
Listing and Financial Details
- Assessor Parcel Number 973400314222
Community Details
Overview
- Association fees include ground maintenance, sewer, storm water maintenance
- Chapel Ridge Community Assoc. Association, Phone Number (919) 545-5543
- Built by Triple A Homes
- Chapel Ridge Subdivision
Amenities
- Clubhouse
Recreation
- Golf Course Community
- Tennis Courts
- Sport Court
- Fitness Center
- Community Pool
Map
Home Values in the Area
Average Home Value in this Area
Tax History
| Year | Tax Paid | Tax Assessment Tax Assessment Total Assessment is a certain percentage of the fair market value that is determined by local assessors to be the total taxable value of land and additions on the property. | Land | Improvement |
|---|---|---|---|---|
| 2024 | $586 | $67,520 | $67,520 | $0 |
| 2023 | $586 | $67,520 | $67,520 | $0 |
| 2022 | $534 | $67,520 | $67,520 | $0 |
| 2021 | $534 | $67,520 | $67,520 | $0 |
| 2020 | $404 | $51,030 | $51,030 | $0 |
| 2019 | $404 | $51,030 | $51,030 | $0 |
| 2018 | $383 | $51,030 | $51,030 | $0 |
| 2017 | $383 | $51,030 | $51,030 | $0 |
| 2016 | $919 | $121,500 | $121,500 | $0 |
| 2015 | $904 | $121,500 | $121,500 | $0 |
| 2014 | $896 | $121,500 | $121,500 | $0 |
| 2013 | -- | $121,500 | $121,500 | $0 |
Property History
| Date | Event | Price | Change | Sq Ft Price |
|---|---|---|---|---|
| 02/26/2025 02/26/25 | For Sale | $1,200,000 | -- | $326 / Sq Ft |
Deed History
| Date | Type | Sale Price | Title Company |
|---|---|---|---|
| Warranty Deed | $190,000 | None Listed On Document | |
| Warranty Deed | $48,000 | None Available |
Source: Doorify MLS
MLS Number: 10078535
APN: 81516
- 25 Blackhorn Ct
- 7 Blackhorn Ct
- 13 Blackhorn Ct
- 95 Old Hickory
- 100 High Ridge Ln
- 9 High Ridge Ln
- 45 Quail Point
- 139 Quail Point
- 172 Quail Point
- 67 Quail Point
- 249 High Ridge Ln
- 143 High Ridge Ln
- 749 Golfers View
- 1267 Golfers View
- 736 Golfers View
- 774 Golfers View
- 1270 Golfers View
- 56 Mist Wood Ct
- 485 Chapel Ridge Dr
- 829 Chapel Ridge Dr
