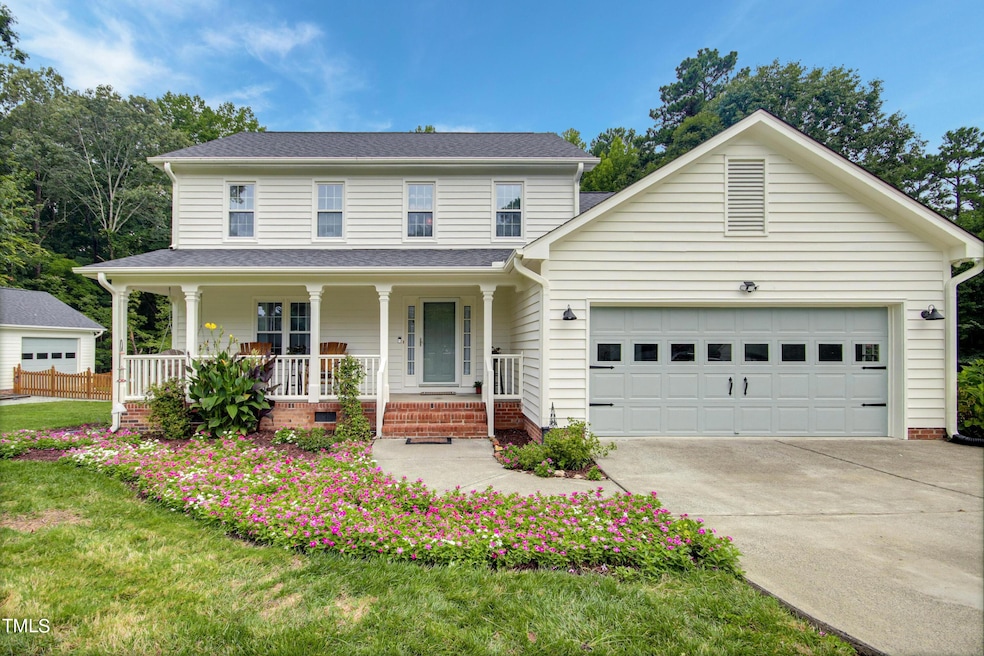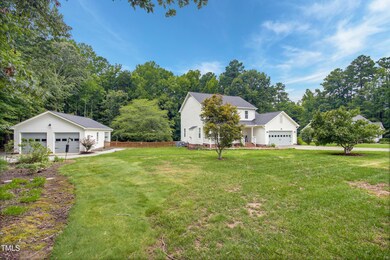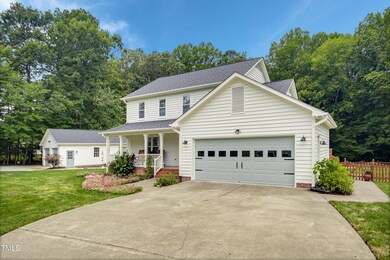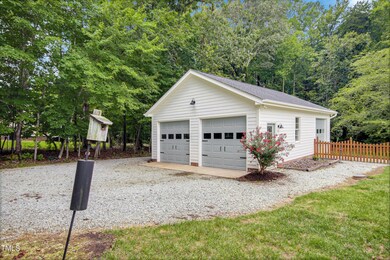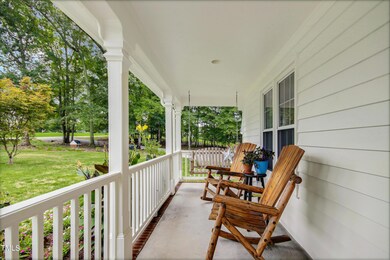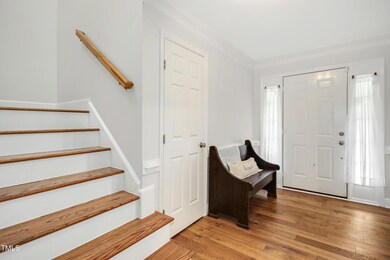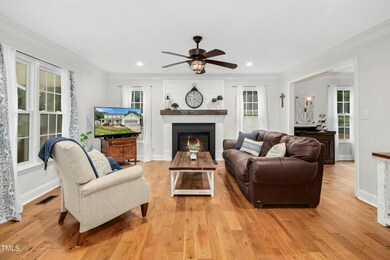
25 Blazing Star Ln Bahama, NC 27503
Highlights
- RV Access or Parking
- Traditional Architecture
- No HOA
- Deck
- Wood Flooring
- Breakfast Room
About This Home
As of October 2024Charming 3-Bedroom Home in Bahama, NC with Expansive Detached 4 Car Garage and Spacious Backyard! Welcome to your new home! This well-maintained 3-bedroom, 2.5-bathroom residence combines comfort and functionality in a serene setting in a community! With a functional layout and attractive features, this property is perfect for both relaxation and entertaining. Inside you will find a thoughtful and inviting layout with a seamless flow, ideal for both everyday living and hosting guests. The home boasts elegant wood floors and thoughtful updates inside and out-including an encapsulated crawlspace. You will find plenty of storage space with the attached 2 car garage and spacious detached 4-Car Garage, which is heated and cooled and offers ample space for vehicles, a workshop, or additional storage needs. The expansive property provides plenty of room for outdoor activities, RV parking, gardening, or simply enjoying your private outdoor space.
Don't miss the chance to own this charming property in Bahama-close to everything Durham has to offer. Schedule a visit today and experience the comfort and convenience of this delightful home!
Home Details
Home Type
- Single Family
Est. Annual Taxes
- $2,405
Year Built
- Built in 1996
Lot Details
- 2.36 Acre Lot
- Fenced Yard
- Wood Fence
- Level Lot
- Flag Lot
- Back Yard
Parking
- 6 Car Garage
- Heated Garage
- Private Driveway
- Additional Parking
- RV Access or Parking
Home Design
- Traditional Architecture
- Brick Foundation
- Architectural Shingle Roof
- Cedar
Interior Spaces
- 1,827 Sq Ft Home
- 2-Story Property
- Crown Molding
- Entrance Foyer
- Family Room
- Breakfast Room
- Dining Room
- Basement
- Crawl Space
- Pull Down Stairs to Attic
- Eat-In Kitchen
Flooring
- Wood
- Carpet
- Tile
Bedrooms and Bathrooms
- 3 Bedrooms
Laundry
- Laundry Room
- Laundry on main level
Outdoor Features
- Deck
- Fire Pit
- Outdoor Storage
- Front Porch
Schools
- Mangum Elementary School
- Lucas Middle School
- Northern High School
Utilities
- Forced Air Heating and Cooling System
- Private Water Source
- Well
- Septic Tank
Community Details
- No Home Owners Association
- Meadow Crossings Subdivision
Listing and Financial Details
- Assessor Parcel Number 0837-87-1974
Map
Home Values in the Area
Average Home Value in this Area
Property History
| Date | Event | Price | Change | Sq Ft Price |
|---|---|---|---|---|
| 10/07/2024 10/07/24 | Sold | $540,000 | -1.8% | $296 / Sq Ft |
| 08/19/2024 08/19/24 | Pending | -- | -- | -- |
| 08/01/2024 08/01/24 | For Sale | $550,000 | -- | $301 / Sq Ft |
Tax History
| Year | Tax Paid | Tax Assessment Tax Assessment Total Assessment is a certain percentage of the fair market value that is determined by local assessors to be the total taxable value of land and additions on the property. | Land | Improvement |
|---|---|---|---|---|
| 2024 | $2,552 | $247,676 | $57,327 | $190,349 |
| 2023 | $2,405 | $247,676 | $57,327 | $190,349 |
| 2022 | $2,294 | $247,676 | $57,327 | $190,349 |
| 2021 | $2,033 | $247,676 | $57,327 | $190,349 |
| 2020 | $2,008 | $247,676 | $57,327 | $190,349 |
| 2019 | $2,008 | $247,676 | $57,327 | $190,349 |
| 2018 | $2,075 | $236,747 | $42,287 | $194,460 |
| 2017 | $2,052 | $236,747 | $42,287 | $194,460 |
| 2016 | $1,987 | $236,747 | $42,287 | $194,460 |
| 2015 | $2,149 | $225,395 | $43,653 | $181,742 |
| 2014 | -- | $225,395 | $43,653 | $181,742 |
Mortgage History
| Date | Status | Loan Amount | Loan Type |
|---|---|---|---|
| Open | $520,695 | VA | |
| Previous Owner | $70,000 | New Conventional | |
| Previous Owner | $50,000 | Credit Line Revolving | |
| Previous Owner | $20,000 | Credit Line Revolving | |
| Previous Owner | $138,750 | Unknown |
Deed History
| Date | Type | Sale Price | Title Company |
|---|---|---|---|
| Warranty Deed | $540,000 | None Listed On Document | |
| Warranty Deed | $246,500 | Attorney |
Similar Homes in the area
Source: Doorify MLS
MLS Number: 10044462
APN: 191778
- 1502 Bahama Rd
- 1723 Bahama Rd
- 7950 Country Knoll Rd
- 7867 Country Knoll Rd
- 9813 Wilkins Rd
- 404 Phar Lap Ln
- 8604 N Roxboro St
- 10620 N Roxboro Rd
- 7002 Old Trail Dr
- 3402 Pat Tilley Rd
- 2540 Levi Ln
- 101 Abbotsford Ct
- 9 Arrowwood Ct
- 10611 Quail Roost Rd
- 201 Johnstone Ct
- 523 Patrick Rd
- 1213 Rocky Point Ln
- 604 Orange Factory Rd
- 4405 Turnberry Cir
- 44 Grandwood Cir
