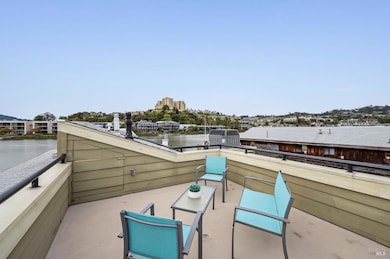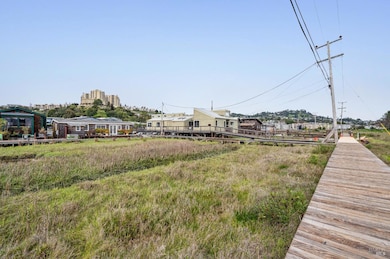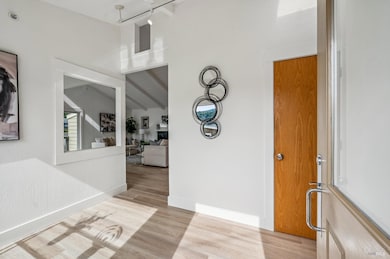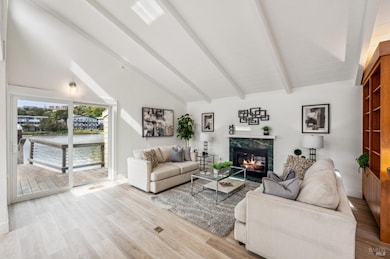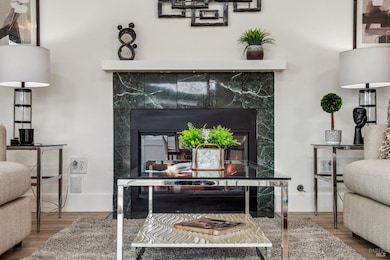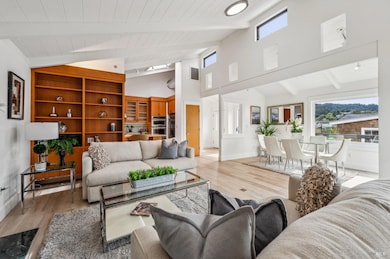
25 Boardwalk One Unit 1 Larkspur, CA 94939
Creekside NeighborhoodEstimated payment $9,370/month
Highlights
- Docks
- Home fronts navigable water
- Bay View
- Neil Cummins Elementary School Rated A
- Rooftop Deck
- 5-minute walk to Piper Park
About This Home
Imagine arriving home by kayak or paddle board. Welcome to this surprisingly lovely and distinct nature-rich living opportunity in Marin county where you can watch all the many species at play all around you. This waterfront hidden gem is just blocks to downtown Larkspur. Celebrate each day with the rhythmic pulse of the tide twice daily. The home features many outdoor patios, a roof deck and pier over water. The 3 bedroom, 1.75 bath home has been updated with new paint, new flooring, several new windows, and appliances, LED lighting and more. The structure is really compelling with voluminous open beam ceilings, skylights, an open floor plan, exquisite master bathroom experience and convenient gas fireplace to truly call home. Single floor living.
Home Details
Home Type
- Single Family
Est. Annual Taxes
- $9,446
Year Built
- Built in 1986 | Remodeled
Lot Details
- 6,599 Sq Ft Lot
- Home fronts navigable water
HOA Fees
- $216 Monthly HOA Fees
Property Views
- Bay
- Mountain
- Mount Tamalpais
- Garden
Home Design
- Contemporary Architecture
- Composition Roof
- Wood Siding
- Piling Construction
Interior Spaces
- 1,721 Sq Ft Home
- 1-Story Property
- Beamed Ceilings
- Cathedral Ceiling
- Ceiling Fan
- Skylights in Kitchen
- Gas Log Fireplace
- Double Pane Windows
- Living Room with Fireplace
- Formal Dining Room
- Storage Room
Kitchen
- Breakfast Area or Nook
- Built-In Gas Oven
- Gas Cooktop
- Range Hood
- Microwave
- Dishwasher
- Synthetic Countertops
Flooring
- Engineered Wood
- Carpet
Bedrooms and Bathrooms
- Dual Vanity Sinks in Primary Bathroom
- Jetted Soaking Tub in Primary Bathroom
- Bathtub with Shower
- Separate Shower
- Window or Skylight in Bathroom
Laundry
- Laundry Room
- Stacked Washer and Dryer
- Sink Near Laundry
Parking
- 1 Open Parking Space
- 1 Parking Space
- No Garage
- Parking Permit Required
- Unassigned Parking
Outdoor Features
- Docks
- Rooftop Deck
- Wrap Around Porch
Location
- Flood Insurance May Be Required
Utilities
- Central Heating
- Heating System Uses Natural Gas
- Natural Gas Connected
Community Details
- Association fees include common areas, insurance, ground maintenance, sewer, trash, water
- Arkites Association Inc Association, Phone Number (415) 307-7150
- Low-Rise Condominium
- Greenbelt
Listing and Financial Details
- Assessor Parcel Number 022-091-05
Map
Home Values in the Area
Average Home Value in this Area
Tax History
| Year | Tax Paid | Tax Assessment Tax Assessment Total Assessment is a certain percentage of the fair market value that is determined by local assessors to be the total taxable value of land and additions on the property. | Land | Improvement |
|---|---|---|---|---|
| 2024 | $9,446 | $640,973 | $212,186 | $428,787 |
| 2023 | $9,249 | $628,405 | $208,026 | $420,379 |
| 2022 | $9,108 | $616,084 | $203,947 | $412,137 |
| 2021 | $8,904 | $604,005 | $199,948 | $404,057 |
| 2020 | $8,827 | $597,814 | $197,899 | $399,915 |
| 2019 | $8,320 | $586,094 | $194,019 | $392,075 |
| 2018 | $8,126 | $574,604 | $190,215 | $384,389 |
| 2017 | $7,959 | $563,338 | $186,486 | $376,852 |
| 2016 | $7,600 | $552,292 | $182,829 | $369,463 |
| 2015 | $7,571 | $544,000 | $180,084 | $363,916 |
| 2014 | $7,202 | $533,346 | $176,557 | $356,789 |
Property History
| Date | Event | Price | Change | Sq Ft Price |
|---|---|---|---|---|
| 04/08/2025 04/08/25 | For Sale | $1,499,000 | 0.0% | $871 / Sq Ft |
| 03/31/2025 03/31/25 | Pending | -- | -- | -- |
| 03/20/2025 03/20/25 | For Sale | $1,499,000 | -- | $871 / Sq Ft |
Deed History
| Date | Type | Sale Price | Title Company |
|---|---|---|---|
| Interfamily Deed Transfer | -- | Fnc Title Of California |
Mortgage History
| Date | Status | Loan Amount | Loan Type |
|---|---|---|---|
| Closed | $1,233,562 | Credit Line Revolving | |
| Closed | $1,233,562 | Reverse Mortgage Home Equity Conversion Mortgage | |
| Closed | $954,225 | Reverse Mortgage Home Equity Conversion Mortgage |
Similar Homes in the area
Source: San Francisco Association of REALTORS® MLS
MLS Number: 325019270
APN: 022-091-05
- 25 Boardwalk One Unit 1
- 835 S Eliseo Dr
- 715 S Eliseo Dr
- 262 Larkspur Plaza Dr
- 158 Larkspur Plaza Dr Unit 158
- 292 Larkspur Plaza Dr
- 505 S Eliseo Dr
- 50 Via Belardo Unit 12
- 727 Via Casitas
- 151 Upper Via Casitas
- 955 Via Casitas
- 52 Corte Oriental Unit 62
- 290 Via Casitas Unit 204
- 825 Via Casitas
- 30 Laderman Ln
- 70 Corte Del Bayo
- 352 Riviera Cir
- 73 Via la Brisa
- 4 Liberty St
- 92 Via la Brisa

