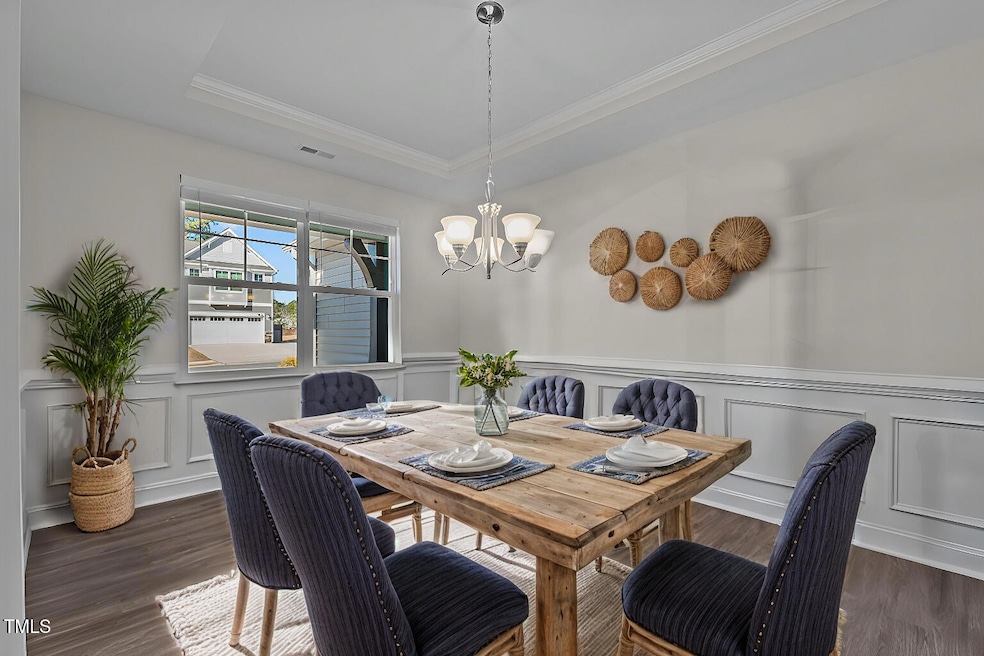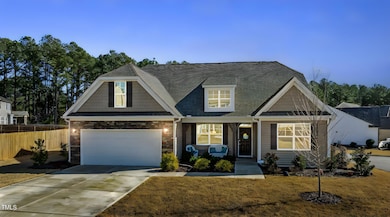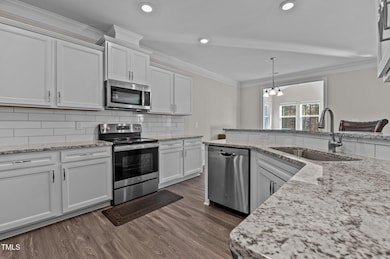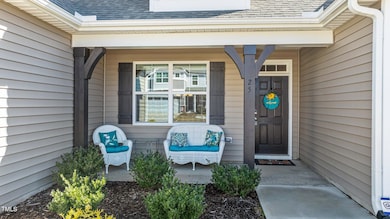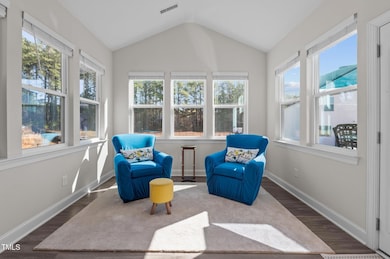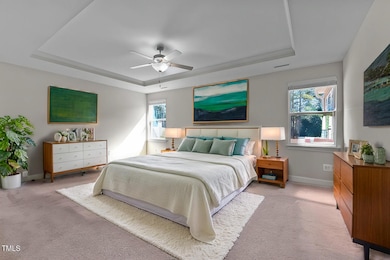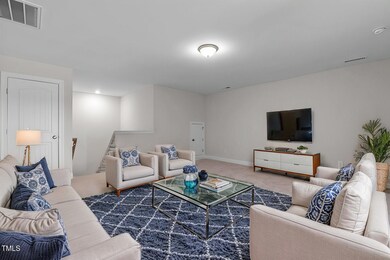
25 Bourne Dr Franklinton, NC 27525
Estimated payment $2,759/month
Highlights
- In Ground Pool
- Craftsman Architecture
- Bonus Room
- Open Floorplan
- Main Floor Primary Bedroom
- Sun or Florida Room
About This Home
Welcome home to 25 Bourne Drive, where charm and elegance come together in this practically new, 2021-built ranch nestled on a picturesque corner lot in the welcoming Clearwater Creek community. With over 2,900 sq. ft. of thoughtfully designed space, this home has everything you need—and then some!
Step inside and feel right at home in the bright, open floorplan, perfect for entertaining or just enjoying a quiet evening by the cozy gas fireplace. The formal dining room is ready for Sunday suppers, while the gorgeous sunroom is the perfect spot for sipping sweet tea and soaking in the Carolina sunshine. Or step right outside onto your back patio, perfect for grillin and chillin.
The main-level primary suite is a true retreat, featuring a tray ceiling, a soaking tub fit for relaxation, and generously sized closets. Two additional guest bedrooms downstairs offer plenty of space for family and friends. Upstairs, you'll find a spacious bonus area just waiting to be turned into a game room, movie den, or hobby space—plus a 4th bedroom and full bath, ideal for guests or extended family.
Set in a friendly neighborhood with sidewalk-lined streets and a sparkling community pool, this home is a true gem. And with its prime location near shopping, dining, and major highways, you get the best of small-town charm with easy access to the city.
Home Details
Home Type
- Single Family
Est. Annual Taxes
- $2,493
Year Built
- Built in 2021
Lot Details
- 10,454 Sq Ft Lot
- Corner Lot
- Cleared Lot
HOA Fees
- $67 Monthly HOA Fees
Parking
- 2 Car Attached Garage
- 2 Open Parking Spaces
Home Design
- Craftsman Architecture
- Slab Foundation
- Shingle Roof
- Vinyl Siding
- Stone Veneer
Interior Spaces
- 2,931 Sq Ft Home
- 2-Story Property
- Open Floorplan
- Tray Ceiling
- Smooth Ceilings
- Ceiling Fan
- Fireplace
- Living Room
- Breakfast Room
- Dining Room
- Bonus Room
- Sun or Florida Room
- Neighborhood Views
Kitchen
- Electric Range
- Microwave
- Dishwasher
- Granite Countertops
Flooring
- Carpet
- Luxury Vinyl Tile
Bedrooms and Bathrooms
- 4 Bedrooms
- Primary Bedroom on Main
- Walk-In Closet
- 3 Full Bathrooms
- Soaking Tub
- Walk-in Shower
Laundry
- Laundry Room
- Laundry on lower level
Outdoor Features
- In Ground Pool
- Patio
- Rain Gutters
- Front Porch
Schools
- Franklinton Elementary School
- Cedar Creek Middle School
- Franklinton High School
Utilities
- Central Heating and Cooling System
Listing and Financial Details
- Assessor Parcel Number 046328
Community Details
Overview
- Association fees include unknown
- Clearwater Creek HOA, Phone Number (919) 847-3003
- Built by Eastwood Homes
- Clearwater Creek Subdivision
Recreation
- Community Pool
Map
Home Values in the Area
Average Home Value in this Area
Tax History
| Year | Tax Paid | Tax Assessment Tax Assessment Total Assessment is a certain percentage of the fair market value that is determined by local assessors to be the total taxable value of land and additions on the property. | Land | Improvement |
|---|---|---|---|---|
| 2024 | $2,493 | $421,760 | $76,130 | $345,630 |
| 2023 | $2,492 | $275,370 | $43,500 | $231,870 |
| 2022 | $2,454 | $275,370 | $43,500 | $231,870 |
| 2021 | $376 | $43,500 | $43,500 | $0 |
Property History
| Date | Event | Price | Change | Sq Ft Price |
|---|---|---|---|---|
| 04/07/2025 04/07/25 | Price Changed | $444,999 | -1.1% | $152 / Sq Ft |
| 02/11/2025 02/11/25 | For Sale | $450,000 | +4.6% | $154 / Sq Ft |
| 12/15/2023 12/15/23 | Off Market | $430,265 | -- | -- |
| 10/26/2021 10/26/21 | Sold | $430,265 | 0.0% | $153 / Sq Ft |
| 08/29/2021 08/29/21 | Pending | -- | -- | -- |
| 08/29/2021 08/29/21 | Price Changed | $430,265 | +0.2% | $153 / Sq Ft |
| 07/29/2021 07/29/21 | For Sale | $429,265 | -0.2% | $153 / Sq Ft |
| 07/27/2021 07/27/21 | Off Market | $430,265 | -- | -- |
| 07/21/2021 07/21/21 | Price Changed | $429,265 | +0.3% | $153 / Sq Ft |
| 07/21/2021 07/21/21 | For Sale | $428,115 | -0.5% | $152 / Sq Ft |
| 03/18/2021 03/18/21 | Off Market | $430,265 | -- | -- |
| 03/13/2021 03/13/21 | Price Changed | $398,975 | -1.0% | $142 / Sq Ft |
| 03/03/2021 03/03/21 | Price Changed | $402,975 | +1.0% | $143 / Sq Ft |
| 02/25/2021 02/25/21 | Price Changed | $398,975 | +1.0% | $142 / Sq Ft |
| 02/19/2021 02/19/21 | Price Changed | $394,975 | +1.8% | $141 / Sq Ft |
| 02/06/2021 02/06/21 | Price Changed | $387,975 | +1.0% | $138 / Sq Ft |
| 01/25/2021 01/25/21 | For Sale | $383,975 | -- | $137 / Sq Ft |
Deed History
| Date | Type | Sale Price | Title Company |
|---|---|---|---|
| Special Warranty Deed | $430,500 | None Available |
Mortgage History
| Date | Status | Loan Amount | Loan Type |
|---|---|---|---|
| Open | $340,000 | New Conventional |
Similar Homes in Franklinton, NC
Source: Doorify MLS
MLS Number: 10075817
APN: 046328
- 5 Misty Grove Trail
- 15 Shining Amber Way
- 15 Shining Amber Way
- 15 Shining Amber Way
- 15 Shining Amber Way
- 15 Shining Amber Way
- 15 Shining Amber Way
- 15 Shining Amber Way
- 15 Shining Amber Way
- 15 Shining Amber Way
- 15 Shining Amber Way
- 110 Shining Amber Way
- 150 Shining Amber Way
- 185 Bourne Dr
- 50 Fontaine Dr
- 130 Silent Brook Trail
- 140 Sugar Pine Dr
- 143 Sugar Pine Dr
- 142 Sugar Pine Dr
- 655 Hawksbill Dr
