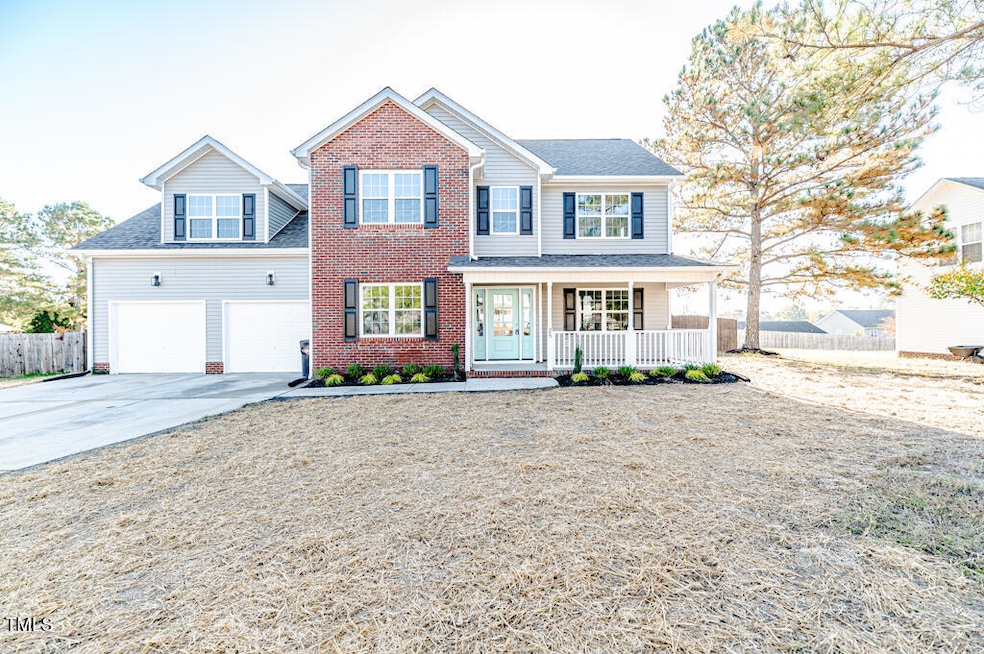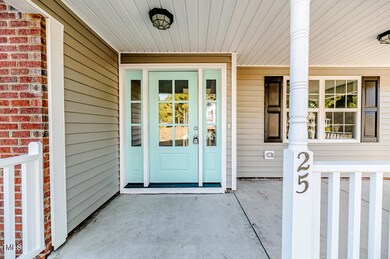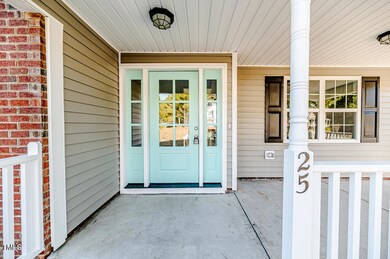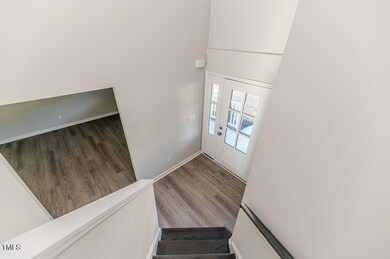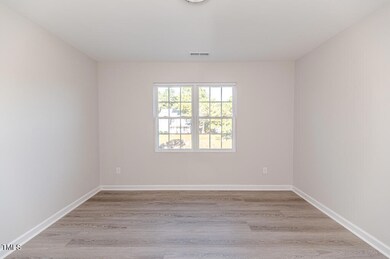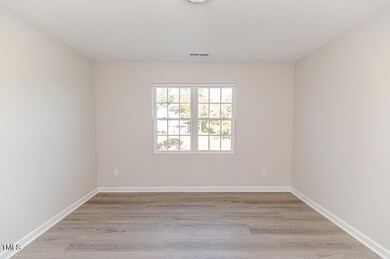
25 Briarwood Place Sanford, NC 27332
Highlights
- View of Trees or Woods
- Granite Countertops
- Den
- Traditional Architecture
- No HOA
- Breakfast Room
About This Home
As of January 2025Stunning Country living 3 Bedroom 3.5 bath Home that Sits on Large Private Fenced in Lot.. This Lovely Home Features a 2 story Foyer, Formal Living Room, Dinning Room and Expansive bonus or guest. Bright Light Open Design and Layout. Chefs Kitchen With Spacious Island. Granite Counter Tops with Eat in Kitchen that opens to the Entertainment Room. Breakfast Nook with Expansive Windows throughout. Stainless Steel Appliances. Fresh Paint Throughout. New Floors Throughout. Oak Treads lightly stained on the staircase. Crown Molding. Expansive Master with Ample Storage with Owners Retreat Spa bathroom.
Co-Listed By
Miriam Estrada Leon
Coldwell Banker HPW License #308636
Home Details
Home Type
- Single Family
Est. Annual Taxes
- $1,720
Year Built
- Built in 2006
Lot Details
- 0.34 Acre Lot
- Wood Fence
- Back Yard Fenced
- Cleared Lot
- Property is zoned RA-20R
Parking
- 2 Car Attached Garage
- Front Facing Garage
- 4 Open Parking Spaces
Home Design
- Traditional Architecture
- Slab Foundation
- Shingle Roof
- Vinyl Siding
Interior Spaces
- 2,420 Sq Ft Home
- 2-Story Property
- Smooth Ceilings
- Electric Fireplace
- Double Pane Windows
- Family Room
- Living Room
- Breakfast Room
- Dining Room
- Den
- Luxury Vinyl Tile Flooring
- Views of Woods
- Pull Down Stairs to Attic
- Laundry on upper level
Kitchen
- Eat-In Kitchen
- Breakfast Bar
- Granite Countertops
Bedrooms and Bathrooms
- 3 Bedrooms
- Walk-in Shower
Schools
- Benhaven Elementary School
- Highland Middle School
- West Harnett High School
Utilities
- Central Air
- Heat Pump System
- Septic Tank
Community Details
- No Home Owners Association
- Laurel Valley Subdivision
Listing and Financial Details
- Assessor Parcel Number 9576-79-5468.000
Map
Home Values in the Area
Average Home Value in this Area
Property History
| Date | Event | Price | Change | Sq Ft Price |
|---|---|---|---|---|
| 01/17/2025 01/17/25 | Sold | $335,000 | 0.0% | $138 / Sq Ft |
| 11/08/2024 11/08/24 | Pending | -- | -- | -- |
| 11/01/2024 11/01/24 | For Sale | $335,000 | +65.4% | $138 / Sq Ft |
| 10/01/2019 10/01/19 | Sold | $202,500 | -3.6% | $83 / Sq Ft |
| 08/30/2019 08/30/19 | Pending | -- | -- | -- |
| 08/16/2019 08/16/19 | For Sale | $210,000 | -- | $86 / Sq Ft |
Tax History
| Year | Tax Paid | Tax Assessment Tax Assessment Total Assessment is a certain percentage of the fair market value that is determined by local assessors to be the total taxable value of land and additions on the property. | Land | Improvement |
|---|---|---|---|---|
| 2024 | $365 | $51,384 | $0 | $0 |
| 2023 | $1,720 | $229,955 | $0 | $0 |
| 2022 | $1,647 | $229,955 | $0 | $0 |
| 2021 | $1,647 | $179,500 | $0 | $0 |
| 2020 | $1,647 | $179,500 | $0 | $0 |
| 2019 | $1,632 | $179,500 | $0 | $0 |
| 2018 | $1,596 | $179,500 | $0 | $0 |
| 2017 | $1,596 | $179,500 | $0 | $0 |
| 2016 | $1,785 | $201,760 | $0 | $0 |
| 2015 | $1,785 | $201,760 | $0 | $0 |
| 2014 | $1,785 | $201,760 | $0 | $0 |
Mortgage History
| Date | Status | Loan Amount | Loan Type |
|---|---|---|---|
| Previous Owner | $272,690 | FHA | |
| Previous Owner | $100,000 | Construction | |
| Previous Owner | $208,281 | VA | |
| Previous Owner | $202,500 | No Value Available | |
| Previous Owner | $202,500 | VA | |
| Previous Owner | $210,600 | VA | |
| Previous Owner | $209,800 | VA | |
| Previous Owner | $152,250 | Unknown |
Deed History
| Date | Type | Sale Price | Title Company |
|---|---|---|---|
| Warranty Deed | $335,000 | None Listed On Document | |
| Warranty Deed | $335,000 | None Listed On Document | |
| Warranty Deed | $50,000 | None Listed On Document | |
| Warranty Deed | $202,500 | None Available | |
| Interfamily Deed Transfer | -- | -- | |
| Warranty Deed | $203,000 | None Available |
Similar Homes in Sanford, NC
Source: Doorify MLS
MLS Number: 10061178
APN: 039589 1015 37
