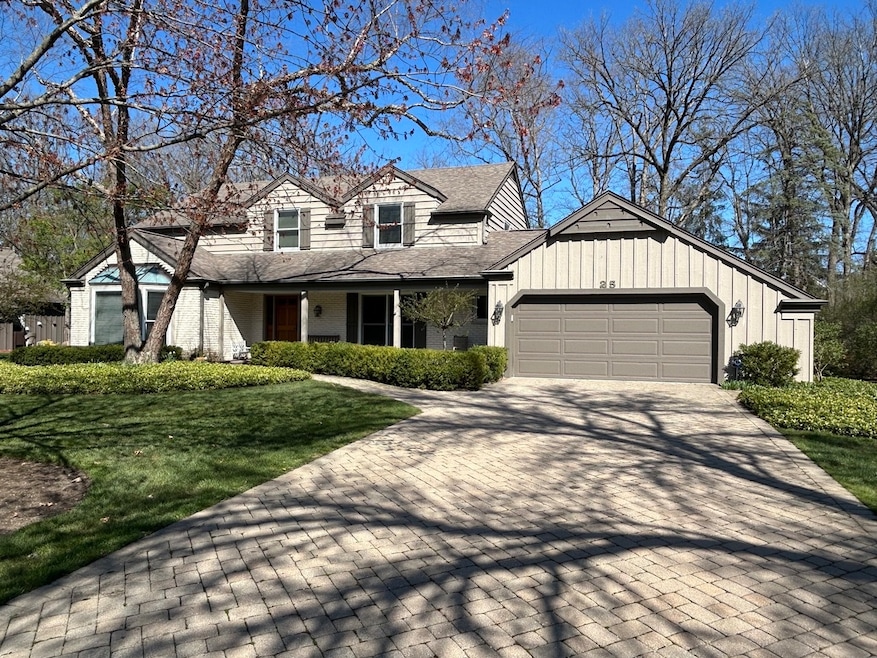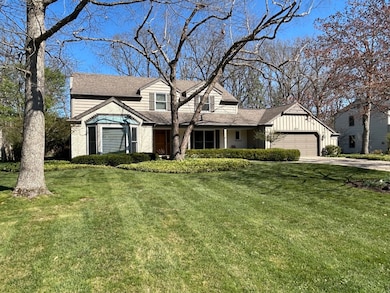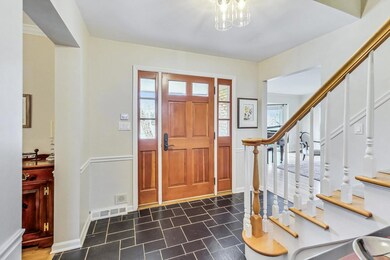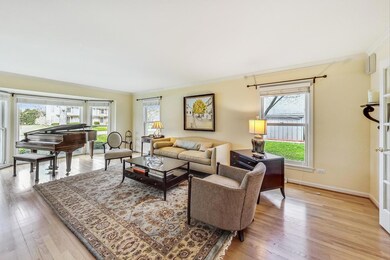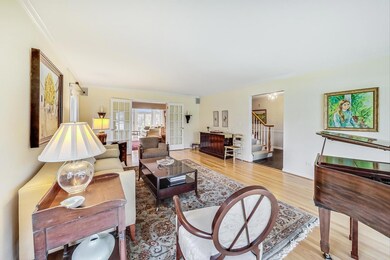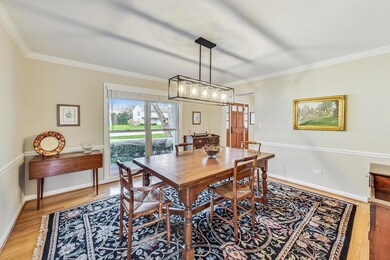
25 Brunswick Ln Lincolnshire, IL 60069
Lincolnshire Woodlands NeighborhoodHighlights
- Colonial Architecture
- Community Lake
- Recreation Room
- Laura B. Sprague School Rated A-
- Property is near a park
- Vaulted Ceiling
About This Home
As of July 2024You'll be impressed the moment you enter this pristine, 4 bed, 2.1 bath home. Meticulously maintained and updated over the years, the foyer is flanked by a formal living and dining room; both ideal for entertaining. The Chef's kitchen has granite counters, a center island, table area, SS appliances and accesses the comfortable family room with a floor to ceiling stone fireplace framed by custom milled shelving. The beautiful millwork extends into a sun drenched 4-season room. It has a cathedral ceiling and opens onto an oversized brick paver patio and park-like yard. The spacious primary is en suite with a renovated bath. All four bedrooms are spacious and bright with ample closet space. There's also a first floor laundry, recreation room, storage room with work area, an attached 2.5 car garage and hardwood floors under all bedroom and hall carpeting! 25 Brunswick is located in top-rated Stevenson HS District 125 and Elementary School District 103. It's near the METRA, I-294 and just 25 minutes from O'Hare!
Last Agent to Sell the Property
@properties Christie's International Real Estate License #471007021

Home Details
Home Type
- Single Family
Est. Annual Taxes
- $16,306
Year Built
- Built in 1969
Lot Details
- 0.46 Acre Lot
- Lot Dimensions are 106 x 190
- Paved or Partially Paved Lot
- Sprinkler System
Parking
- 2 Car Attached Garage
- Garage Transmitter
- Brick Driveway
- Parking Included in Price
Home Design
- Colonial Architecture
- Asphalt Roof
- Concrete Perimeter Foundation
Interior Spaces
- 3,082 Sq Ft Home
- 2-Story Property
- Built-In Features
- Bookcases
- Vaulted Ceiling
- Ceiling Fan
- Wood Burning Fireplace
- Fireplace With Gas Starter
- Entrance Foyer
- Family Room with Fireplace
- Formal Dining Room
- Recreation Room
- Heated Sun or Florida Room
- Storage Room
- Partially Carpeted
Kitchen
- Double Oven
- Cooktop with Range Hood
- Microwave
- Dishwasher
- Stainless Steel Appliances
- Disposal
Bedrooms and Bathrooms
- 4 Bedrooms
- 4 Potential Bedrooms
Laundry
- Laundry on main level
- Dryer
- Washer
Finished Basement
- Partial Basement
- Sump Pump
Home Security
- Home Security System
- Carbon Monoxide Detectors
Schools
- Laura B Sprague Elementary School
- Daniel Wright Junior High School
- Adlai E Stevenson High School
Utilities
- Forced Air Heating and Cooling System
- Heating System Uses Natural Gas
- 200+ Amp Service
- Lake Michigan Water
- Gas Water Heater
Additional Features
- Brick Porch or Patio
- Property is near a park
Listing and Financial Details
- Homeowner Tax Exemptions
Community Details
Overview
- Community Lake
Recreation
- Tennis Courts
- Community Pool
Map
Home Values in the Area
Average Home Value in this Area
Property History
| Date | Event | Price | Change | Sq Ft Price |
|---|---|---|---|---|
| 07/18/2024 07/18/24 | Sold | $880,000 | +11.5% | $286 / Sq Ft |
| 04/28/2024 04/28/24 | Pending | -- | -- | -- |
| 04/22/2024 04/22/24 | For Sale | $789,000 | -- | $256 / Sq Ft |
Tax History
| Year | Tax Paid | Tax Assessment Tax Assessment Total Assessment is a certain percentage of the fair market value that is determined by local assessors to be the total taxable value of land and additions on the property. | Land | Improvement |
|---|---|---|---|---|
| 2023 | $16,306 | $201,452 | $72,088 | $129,364 |
| 2022 | $16,306 | $185,805 | $66,489 | $119,316 |
| 2021 | $15,679 | $183,801 | $65,772 | $118,029 |
| 2020 | $15,290 | $184,428 | $65,996 | $118,432 |
| 2019 | $14,838 | $183,748 | $65,753 | $117,995 |
| 2018 | $16,310 | $206,912 | $71,477 | $135,435 |
| 2017 | $16,077 | $202,083 | $69,809 | $132,274 |
| 2016 | $15,433 | $193,511 | $66,848 | $126,663 |
| 2015 | $15,124 | $180,970 | $62,516 | $118,454 |
| 2014 | $14,174 | $170,144 | $67,141 | $103,003 |
| 2012 | $13,746 | $170,485 | $67,276 | $103,209 |
Mortgage History
| Date | Status | Loan Amount | Loan Type |
|---|---|---|---|
| Open | $704,000 | New Conventional | |
| Previous Owner | $250,000 | Credit Line Revolving | |
| Previous Owner | $267,000 | Unknown | |
| Previous Owner | $273,000 | Unknown | |
| Previous Owner | $285,000 | No Value Available |
Deed History
| Date | Type | Sale Price | Title Company |
|---|---|---|---|
| Deed | $880,000 | Proper Title | |
| Interfamily Deed Transfer | -- | -- |
Similar Homes in the area
Source: Midwest Real Estate Data (MRED)
MLS Number: 11987047
APN: 15-24-111-004
- 21 Dukes Ln Unit 3
- 2 Wellington Ct Unit 2
- 3 Court of Wilmington
- 125 Camden Ct
- 4 Story Book Ln
- 8 Court of Bucks County
- 14 Sommerset Ln
- 6 Robin Hood Ct
- 1940 Rollingwoods Ln
- 1849 Robinwood Ln
- 20 Westminster Way
- 2000 Clendenin Ln
- 1845 Strenger Ln
- 2 Cornell Dr
- 2141 Woodland Ln N
- 42 Fox Trail
- 8 Coventry Ln
- 2730 Edgewood Ln
- 3 Exmoor Ln
- 2060 Duffy Ln
