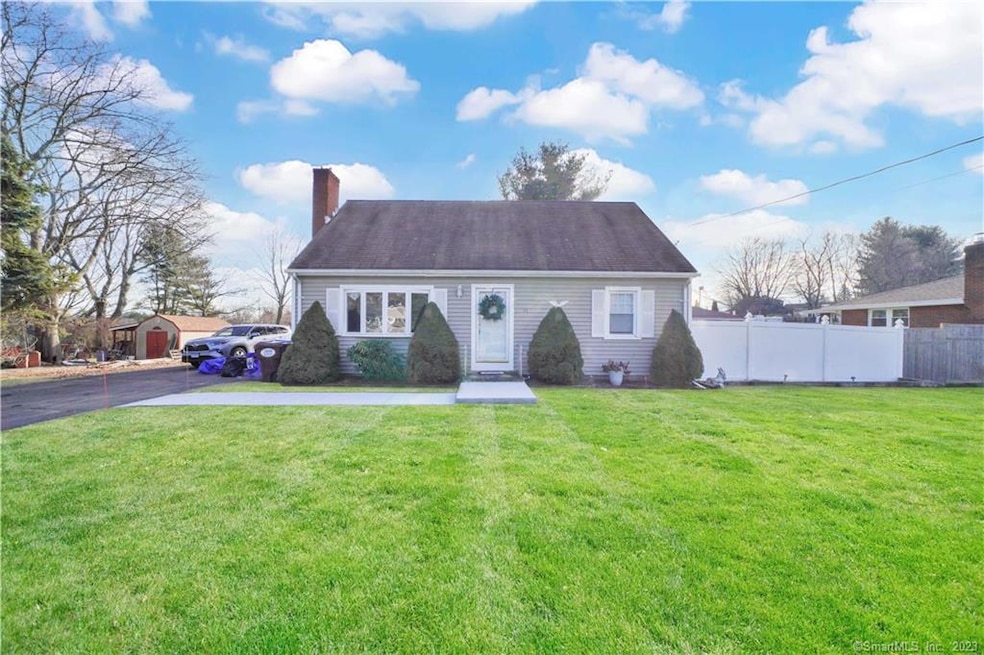
25 Burt Dr Middlefield, CT 06455
Middlefield NeighborhoodHighlights
- Cape Cod Architecture
- 1 Fireplace
- Baseboard Heating
- Deck
- No HOA
About This Home
As of March 2023Welcome home to beautiful Middlefield, CT! This fabulous Cape Cod style home offers 3 bedrooms, 2 baths and 1426 sq ft of living space with hardwoods throughout. Enjoy your updated kitchen including granite countertops, stainless steel farm style sink and unique transition kitchen flooring. Feeling nostalgic? Still plenty of time to warm up by the fireplace this winter. A perfect home for those looking for a first floor bedroom, first floor full bath AND first floor laundry! Built in 1966, this solid home includes low maintenance vinyl siding and a long paved driveway offering ample off street parking. The wide open backyard will get you planning your spring cookouts for family and friends. All of this on just shy of 1/2 an acre. Do you appreciate what your neighborhood has to offer? This home is a short walk to Beseck Lake and a short drive to Powder Ridge, Lyman Orchard, Indian Springs Golf Course and local eateries and shops. This home truly is a must see! *town card has home as 3 bedroom for some reason but there is a 4th bedroom that is original to home.
Home Details
Home Type
- Single Family
Est. Annual Taxes
- $4,732
Year Built
- Built in 1966
Lot Details
- 0.43 Acre Lot
- Cleared Lot
- Property is zoned MD
Home Design
- Cape Cod Architecture
- Concrete Foundation
- Frame Construction
- Asphalt Shingled Roof
- Vinyl Siding
Interior Spaces
- 1,426 Sq Ft Home
- 1 Fireplace
Kitchen
- Gas Oven or Range
- Range Hood
- Microwave
- Dishwasher
Bedrooms and Bathrooms
- 3 Bedrooms
Laundry
- Laundry on main level
- Dryer
- Washer
Basement
- Basement Fills Entire Space Under The House
- Basement Hatchway
Parking
- Parking Deck
- Driveway
Outdoor Features
- Deck
Utilities
- Baseboard Heating
- Private Company Owned Well
Community Details
- No Home Owners Association
Map
Home Values in the Area
Average Home Value in this Area
Property History
| Date | Event | Price | Change | Sq Ft Price |
|---|---|---|---|---|
| 03/31/2023 03/31/23 | Sold | $300,000 | +1.7% | $210 / Sq Ft |
| 02/16/2023 02/16/23 | Pending | -- | -- | -- |
| 02/09/2023 02/09/23 | Price Changed | $295,000 | -1.6% | $207 / Sq Ft |
| 01/03/2023 01/03/23 | For Sale | $299,900 | -- | $210 / Sq Ft |
Tax History
| Year | Tax Paid | Tax Assessment Tax Assessment Total Assessment is a certain percentage of the fair market value that is determined by local assessors to be the total taxable value of land and additions on the property. | Land | Improvement |
|---|---|---|---|---|
| 2024 | $4,916 | $175,200 | $79,100 | $96,100 |
| 2022 | $4,732 | $171,700 | $79,100 | $92,600 |
| 2021 | $4,649 | $146,100 | $73,700 | $72,400 |
| 2019 | $3,548 | $146,100 | $73,700 | $72,400 |
Similar Homes in the area
Source: SmartMLS
MLS Number: 170542695
APN: MFLD M:11 L:84
- 119 Way Rd
- 38 High St
- 31 High St Unit Lot 3
- 31 High St Unit Lot 2
- 86 Lake Shore Dr
- 0 Kikapoo Rd
- 80 West St
- 0 Merrimack Rd Unit 24084185
- 2 Oxford Dr
- 26 Collindale Dr
- 16 Spice Apple Ln
- 45 Sweet Birch Dr
- 91 Main St
- 41 Morton Rd
- 114 Ives Ave
- 1280 E Main St
- 47 Westview Dr
- 55 Lowe Ave
- 555 Preston Ave
- 171 Maple Ave
