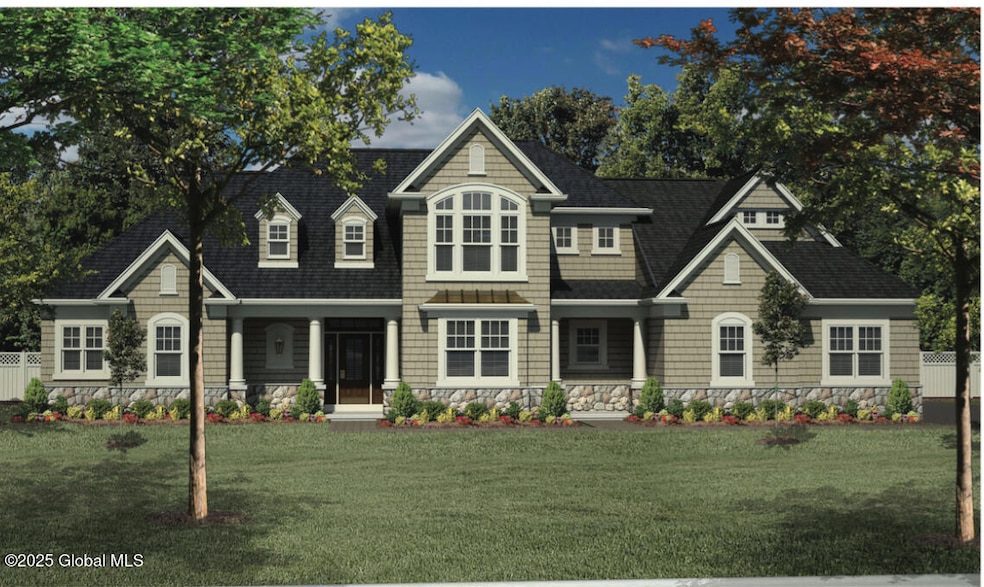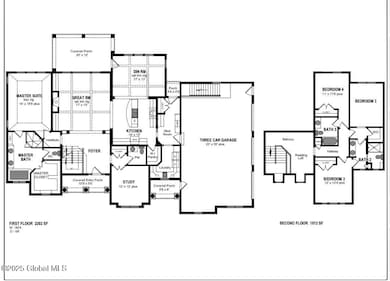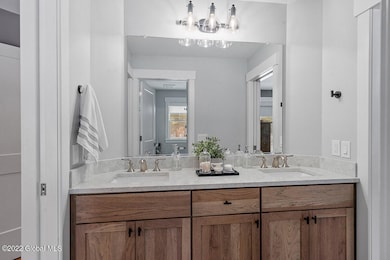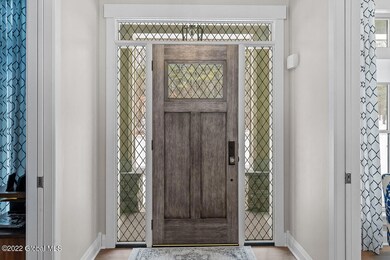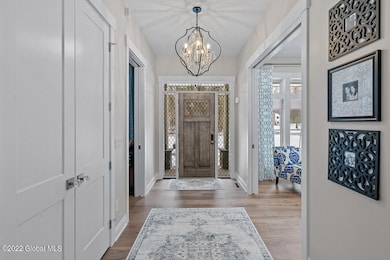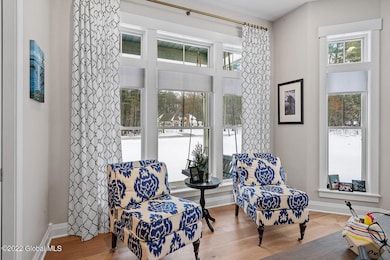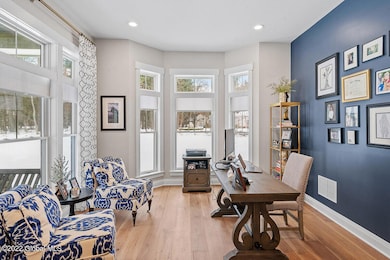
25 Cannon Royal Dr Saratoga Springs, NY 12866
Wilton NeighborhoodEstimated payment $8,975/month
Highlights
- New Construction
- Custom Home
- Wood Flooring
- Dorothy Nolan Elementary School Rated A-
- 1.34 Acre Lot
- Main Floor Primary Bedroom
About This Home
To Be Built! Saratoga's newest & most breathtaking neighborhood, Grande Highlands Estates by Trojanski Builders! Pride of craftsmanship w/ award-winning, luxury builder awaits your custom design! Surrounded by nature & conveniently located minutes to downtown Saratoga, track, shopping & restaurants, find your peace just outside the city. Offering 38 spacious homesites approx. one acre plus! Saratoga schools & Saratoga Springs mailing w/ low Wilton taxes. Step into this expansive, colonial floorplan showcasing function & style. Premium included features offer custom ceramic tiling in bathrooms, granite or quartz counters in kitchen & baths, 36'' cabinetry, Andersen Windows, 9 ft. basement, Cultured Stone on exterior & more! Photos are a depiction of builder work. LA related to builder
Home Details
Home Type
- Single Family
Est. Annual Taxes
- $923
Lot Details
- 1.34 Acre Lot
- Property fronts a private road
- Landscaped
- Level Lot
- Front and Back Yard Sprinklers
Parking
- 3 Car Attached Garage
- Garage Door Opener
- Driveway
- Off-Street Parking
Home Design
- New Construction
- Custom Home
- Shingle Roof
- Stone Siding
- Vinyl Siding
- Concrete Perimeter Foundation
Interior Spaces
- 3,314 Sq Ft Home
- 2-Story Property
- Built-In Features
- Crown Molding
- Tray Ceiling
- Gas Fireplace
- Double Pane Windows
- ENERGY STAR Qualified Windows
- Insulated Windows
- Window Screens
- French Doors
- Sliding Doors
- ENERGY STAR Qualified Doors
- Mud Room
- Entrance Foyer
- Great Room
- Living Room with Fireplace
- Dining Room
Kitchen
- Eat-In Kitchen
- Built-In Gas Oven
- Range Hood
- Microwave
- ENERGY STAR Qualified Dishwasher
- Kitchen Island
- Stone Countertops
- Disposal
Flooring
- Wood
- Carpet
- Ceramic Tile
- Vinyl
Bedrooms and Bathrooms
- 4 Bedrooms
- Primary Bedroom on Main
- Walk-In Closet
- Bathroom on Main Level
- Ceramic Tile in Bathrooms
Laundry
- Laundry Room
- Laundry on main level
- Washer and Dryer Hookup
Unfinished Basement
- Basement Fills Entire Space Under The House
- Basement Window Egress
Home Security
- Prewired Security
- Carbon Monoxide Detectors
- Fire and Smoke Detector
Outdoor Features
- Covered patio or porch
- Exterior Lighting
Schools
- Dorothy Nolan Elementary School
- Saratoga Springs High School
Utilities
- Humidifier
- Forced Air Heating and Cooling System
- Heating System Uses Natural Gas
- Underground Utilities
- 200+ Amp Service
- Gas Water Heater
- Grinder Pump
- Septic Tank
Community Details
- No Home Owners Association
- Custom
Listing and Financial Details
- Legal Lot and Block 4 / 1
- Assessor Parcel Number 415600 141.14-1-4
Map
Home Values in the Area
Average Home Value in this Area
Tax History
| Year | Tax Paid | Tax Assessment Tax Assessment Total Assessment is a certain percentage of the fair market value that is determined by local assessors to be the total taxable value of land and additions on the property. | Land | Improvement |
|---|---|---|---|---|
| 2024 | $923 | $53,600 | $53,600 | $0 |
| 2023 | -- | $53,600 | $53,600 | $0 |
Property History
| Date | Event | Price | Change | Sq Ft Price |
|---|---|---|---|---|
| 04/23/2025 04/23/25 | For Sale | $1,597,270 | -- | $482 / Sq Ft |
Similar Homes in Saratoga Springs, NY
Source: Global MLS
MLS Number: 202515791
APN: 415600 141.14-1-4
- 21 Cannon Royal Dr
- 24 Cannon Royal Dr
- 22 Cannon Royal Dr
- 26 Cannon Royal Dr
- 14 Cannon Royal Dr
- 28 Cannon Royal Dr
- 6 Northbrook Dr
- 31 Cannon Royal Dr
- 3 Northbrook Dr
- 2 Northbrook Dr
- 11 Northbrook Dr
- 12 Cannon Royal Dr
- 50 Cannon Royal Dr
- 6 Brookhaven Ct
- 144 Edie Rd
- 11 Brookhaven Ct
- 2 Cannon Royal Dr
- 22 Eastpointe Dr
- 2 Eastpointe Dr
- 4265 Route 50
