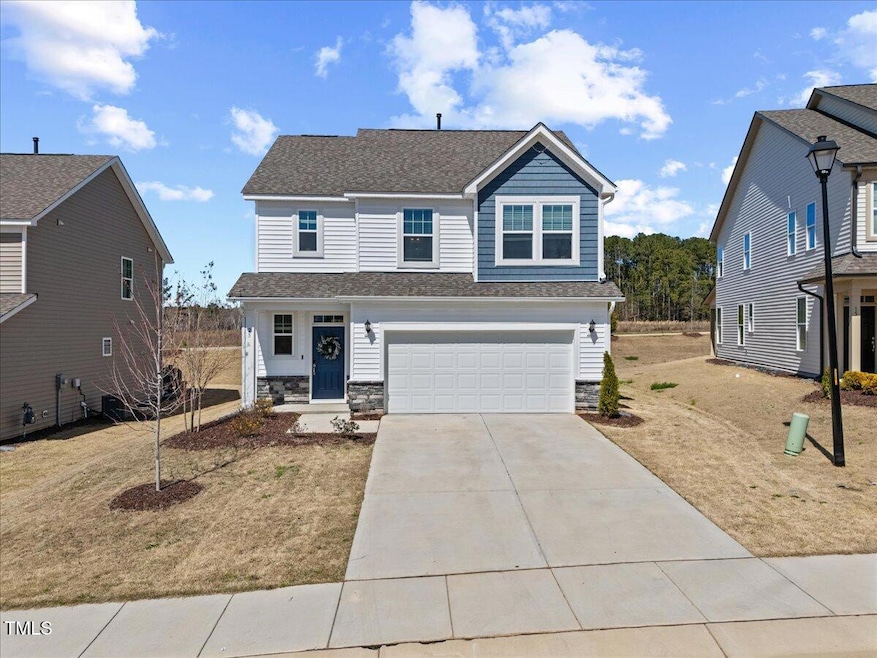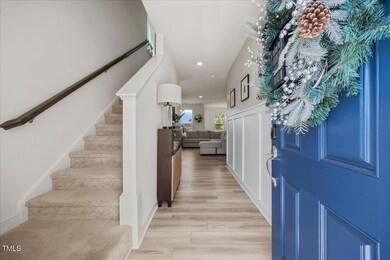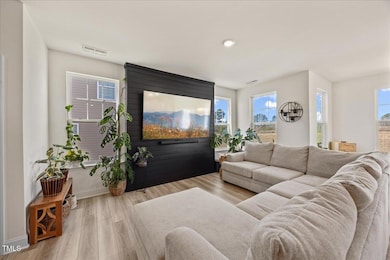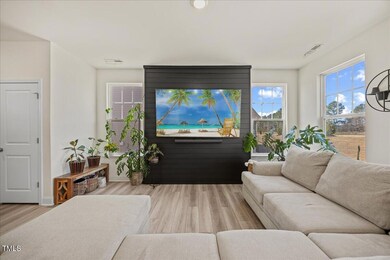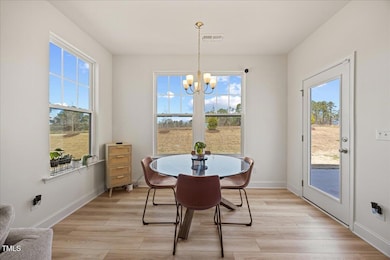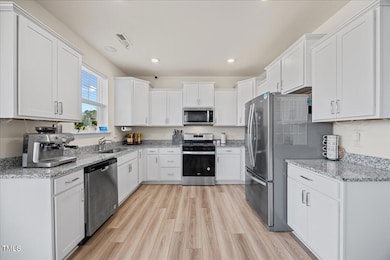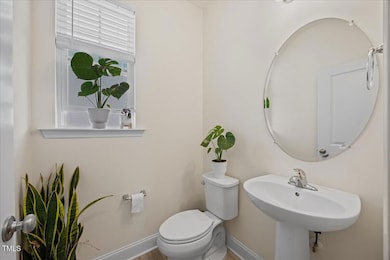
25 Carlton Ln Franklinton, NC 27525
Estimated payment $2,186/month
Highlights
- Traditional Architecture
- Granite Countertops
- Brick or Stone Mason
- High Ceiling
- 2 Car Attached Garage
- Soaking Tub
About This Home
This beautifully designed 3-bedroom, 2.5-bath home offers a functional open floor plan with durable LVP flooring throughout the main level and wet areas upstairs with transferrable builder warranties. The kitchen stands out with its upgraded white cabinetry, Luna Pearl granite countertops, and ample storage, while the bathrooms showcase sleek white quartz countertops for a polished look.
All bedrooms are conveniently located upstairs, along with a spacious loft—perfect for a second living area, home office, or playroom. The owner's suite features an oversized walk-in closet, and the laundry room with a window adds extra convenience.
With thoughtful upgrades and a prime layout, this home is a must-see. Schedule your showing today!
Home Details
Home Type
- Single Family
Est. Annual Taxes
- $2,425
Year Built
- Built in 2023
Lot Details
- 6,098 Sq Ft Lot
HOA Fees
- $30 Monthly HOA Fees
Parking
- 2 Car Attached Garage
- Front Facing Garage
- Garage Door Opener
- Private Driveway
- 2 Open Parking Spaces
Home Design
- Traditional Architecture
- Brick or Stone Mason
- Slab Foundation
- Shake Siding
- Vinyl Siding
- Stone
Interior Spaces
- 1,833 Sq Ft Home
- 2-Story Property
- Smooth Ceilings
- High Ceiling
- Entrance Foyer
- Pull Down Stairs to Attic
Kitchen
- Gas Oven
- Granite Countertops
Flooring
- Carpet
- Luxury Vinyl Tile
Bedrooms and Bathrooms
- 3 Bedrooms
- Walk-In Closet
- Double Vanity
- Private Water Closet
- Soaking Tub
- Walk-in Shower
Laundry
- Laundry Room
- Laundry on upper level
Home Security
- Prewired Security
- Fire and Smoke Detector
Schools
- Franklinton Elementary And Middle School
- Franklinton High School
Utilities
- Zoned Heating and Cooling
- Heating System Uses Natural Gas
- Electric Water Heater
Community Details
- Association fees include ground maintenance
- Pindell Wilson Association, Phone Number (919) 676-4008
- Essex Village Subdivision
Listing and Financial Details
- Assessor Parcel Number 049055
Map
Home Values in the Area
Average Home Value in this Area
Tax History
| Year | Tax Paid | Tax Assessment Tax Assessment Total Assessment is a certain percentage of the fair market value that is determined by local assessors to be the total taxable value of land and additions on the property. | Land | Improvement |
|---|---|---|---|---|
| 2024 | $2,427 | $187,420 | $65,630 | $121,790 |
| 2023 | $57 | $30,000 | $30,000 | $0 |
Property History
| Date | Event | Price | Change | Sq Ft Price |
|---|---|---|---|---|
| 03/26/2025 03/26/25 | For Sale | $350,000 | +3.6% | $191 / Sq Ft |
| 03/26/2024 03/26/24 | Sold | $337,989 | 0.0% | $193 / Sq Ft |
| 02/24/2024 02/24/24 | Pending | -- | -- | -- |
| 10/20/2023 10/20/23 | For Sale | $337,989 | -- | $193 / Sq Ft |
Deed History
| Date | Type | Sale Price | Title Company |
|---|---|---|---|
| Special Warranty Deed | -- | None Listed On Document |
Mortgage History
| Date | Status | Loan Amount | Loan Type |
|---|---|---|---|
| Open | $331,866 | FHA |
Similar Homes in Franklinton, NC
Source: Doorify MLS
MLS Number: 10084667
APN: 049055
- Lot3e Oak Forest Ln
- 4 N 2nd St
- 5141 Nc 56 Hwy
- 5138 Nc 56 Hwy
- 5093 N Carolina 56
- 5116 Nc 56 Hwy
- 918 E Green St Unit F105
- 918 E Green St Unit A102
- 65 Applegate Dr
- 102 S Whitaker St
- 140 Applegate Dr
- 56 Marlless Dr Unit A & B
- 145 Applegate Dr
- 428 Mitchell Ave
- 297 Lane Store Rd
- 60 Lemon Drop Ln
- 301 Wilson St
- 24 Pine St
- 416 N Cheatham St
- 412 N Cheatham St
