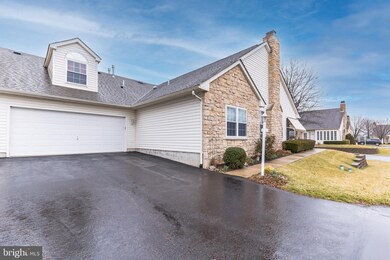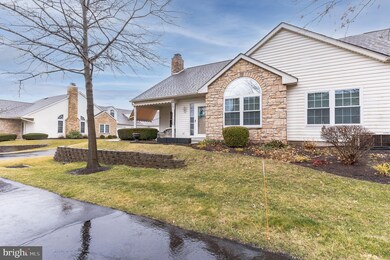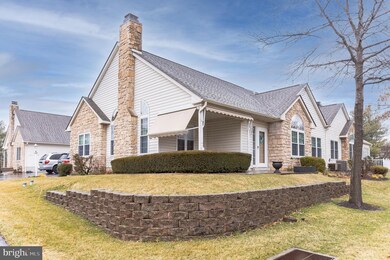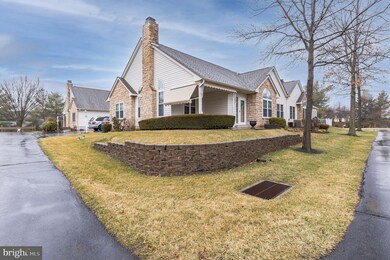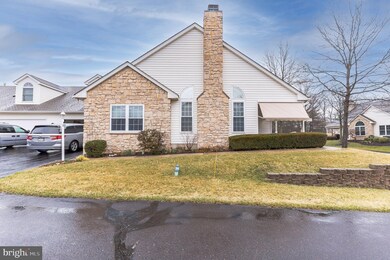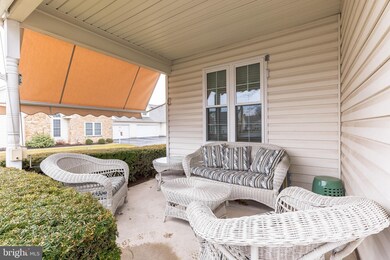
25 Chancery Ct Unit 25 Souderton, PA 18964
Franconia Township NeighborhoodHighlights
- Senior Living
- Clubhouse
- Community Pool
- Carriage House
- 1 Fireplace
- Jogging Path
About This Home
As of April 2022Spring Fever's in the air! Get ready to fall in Love with the Home of Your Dreams. This gorgeous end Unit townhome has a quiet location in the popular Lionsgate Community with a short walk to the the pool and walking path. This home is like a breath of fresh air with neutral paint and décor with custom granite counters and backsplash. This large floorplan features a fireside living room with soaring cathedral ceiling and a private study. The finished second floor loft makes a great 3rd bedroom or in-home office. There's even roughed in plumbing for an additional guest bathroom. The covered patio makes the perfect outdoor entertaining area or a quiet spot for your morning coffee. An edge of town setting means you get a walkable neighborhood with theaters and dining nearby but still may see occasional wildlife at the edge of this 54 acre community. Lions Gate amenities include a Clubhouse with meeting and party facilities, an Activity Center with workout equipment, a heated swimming pool, two tennis and pickle ball courts, shuffleboard courts and a paved walking path. The grounds are beautifully landscaped and include several inviting gazebos. This is a very clean and tasteful home ready for your tour, Do not delay schedule an appointment today!
Townhouse Details
Home Type
- Townhome
Est. Annual Taxes
- $6,138
Year Built
- Built in 1999
HOA Fees
- $225 Monthly HOA Fees
Parking
- 2 Car Attached Garage
- Side Facing Garage
- Garage Door Opener
- Driveway
Home Design
- Carriage House
- Slab Foundation
- Vinyl Siding
Interior Spaces
- 1,733 Sq Ft Home
- Property has 2 Levels
- 1 Fireplace
- Family Room
- Living Room
- Dining Room
- Laundry Room
Bedrooms and Bathrooms
- En-Suite Primary Bedroom
- 2 Full Bathrooms
Utilities
- Forced Air Heating and Cooling System
- Natural Gas Water Heater
Additional Features
- Level Entry For Accessibility
- 2,745 Sq Ft Lot
Listing and Financial Details
- Tax Lot 025
- Assessor Parcel Number 34-00-00662-048
Community Details
Overview
- Senior Living
- $1,500 Capital Contribution Fee
- Association fees include common area maintenance, lawn maintenance, pool(s), snow removal, trash
- Senior Community | Residents must be 55 or older
- Lionsgate HOA
- Lionsgate Community
- Lionsgate Subdivision
- Property Manager
Amenities
- Clubhouse
Recreation
- Community Pool
- Jogging Path
Map
Home Values in the Area
Average Home Value in this Area
Property History
| Date | Event | Price | Change | Sq Ft Price |
|---|---|---|---|---|
| 04/14/2022 04/14/22 | Sold | $432,500 | +8.2% | $250 / Sq Ft |
| 03/10/2022 03/10/22 | For Sale | $399,900 | -- | $231 / Sq Ft |
Tax History
| Year | Tax Paid | Tax Assessment Tax Assessment Total Assessment is a certain percentage of the fair market value that is determined by local assessors to be the total taxable value of land and additions on the property. | Land | Improvement |
|---|---|---|---|---|
| 2024 | $6,635 | $165,230 | $58,020 | $107,210 |
| 2023 | $6,331 | $165,230 | $58,020 | $107,210 |
| 2022 | $6,138 | $165,230 | $58,020 | $107,210 |
| 2021 | $6,010 | $165,230 | $58,020 | $107,210 |
| 2020 | $5,928 | $165,230 | $58,020 | $107,210 |
| 2019 | $5,411 | $165,230 | $58,020 | $107,210 |
| 2018 | $5,857 | $165,230 | $58,020 | $107,210 |
| 2017 | $5,710 | $165,230 | $58,020 | $107,210 |
| 2016 | $5,646 | $165,230 | $58,020 | $107,210 |
| 2015 | $5,492 | $165,230 | $58,020 | $107,210 |
| 2014 | $5,492 | $165,230 | $58,020 | $107,210 |
Deed History
| Date | Type | Sale Price | Title Company |
|---|---|---|---|
| Deed | $432,500 | Greater Montgomery Settlement | |
| Deed | $270,000 | None Available | |
| Deed | $199,867 | -- |
Similar Homes in the area
Source: Bright MLS
MLS Number: PAMC2028852
APN: 34-00-00662-048
- 104 Barrington Way Unit 104
- 315 Madison Ave
- 180 Gateway Dr Unit 180
- 247 W Chestnut St
- 0001 Sydney Ln
- 259 Kingsfield Dr Unit 60
- 218 Parkview Dr
- 305 Parkview Dr
- 282 Westminster Ln
- 208 Parkview Dr
- 323 Parkview Dr
- 332 Melbourne Way
- 399 Brittany Ct
- 216 W Cherry Ln Unit DEVONSHIRE
- 216 W Cherry Ln Unit MAGNOLIA
- 216 W Cherry Ln Unit ARCADIA
- 216 W Cherry Ln Unit COVINGTON
- 1108 Arthur Dr
- 1116 Arthur Dr
- 9 W Chestnut St

