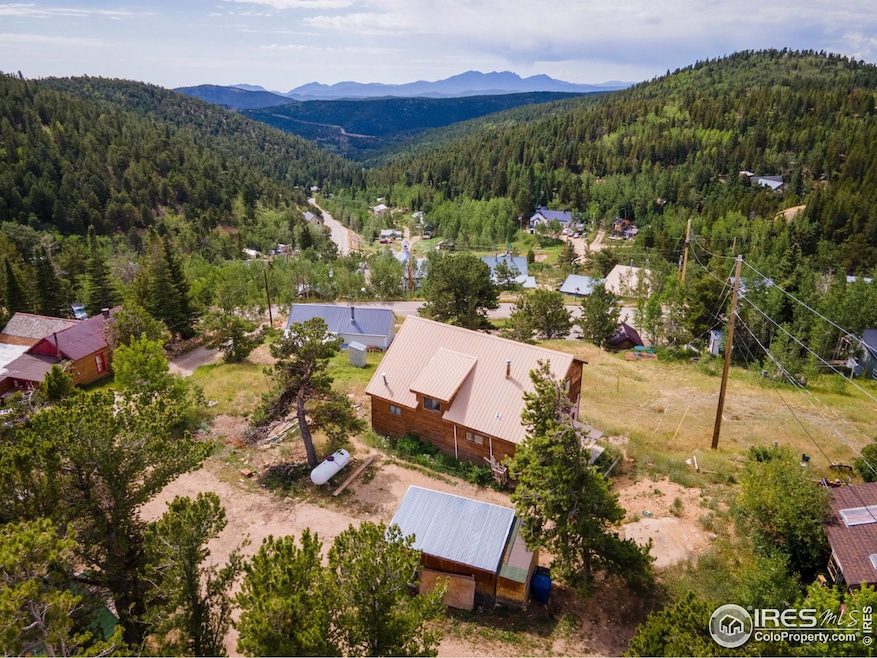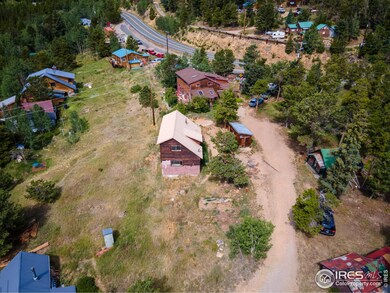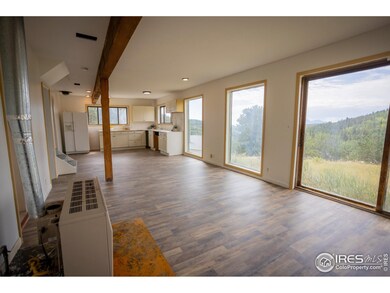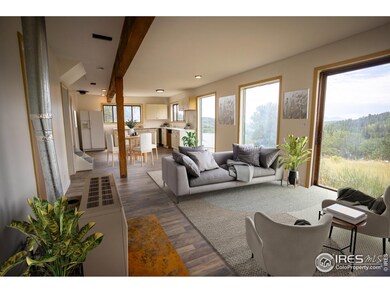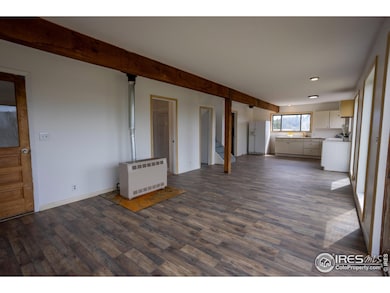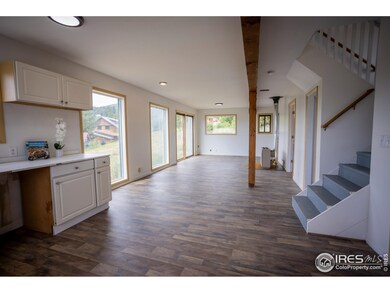Highlights
- Parking available for a boat
- City View
- No HOA
- Nederland Elementary School Rated 9+
- Open Floorplan
- Cul-De-Sac
About This Home
As of February 2025Discover the charm and affordability of this inviting 2-bed, 1-bath mountain home on a spacious .23-acre lot with stunning views! Live here full-time or create a mountain vacation getaway. This light-filled home boasts an open floor plan with large windows and numerous updates throughout. The main level features new vinyl plank flooring, a remodeled 3/4 bath, new insulation both inside and under the house, LED lighting and fresh interior paint throughout. The bathroom has been thoughtfully updated with a new shower, modern vanity, fixtures, tile flooring, and new toilet. The kitchen provides a blankcanvas, awaiting your personal design, with only a refrigerator in place and endless potential for customization. Additional recent updates include a hot water heater, clothes washer, and furnace (all 2019). Outside features include a storage shed, ample space for RV parking, and easy access to the surrounding mountain towns of Ward, Nederland, and Jamestown. With nearby Brainard Lake National Recreation Area and Eldora Mountain Ski Resort, this home is a paradise for outdoor enthusiasts. Embrace year-round outdoor recreation opportunities like hiking, fishing, skiing, biking, and wildlife viewing, all set within the serene beauty and laidback vibe of mountain living.
Home Details
Home Type
- Single Family
Est. Annual Taxes
- $1,428
Year Built
- Built in 1983
Lot Details
- 10,019 Sq Ft Lot
- Property fronts a private road
- Dirt Road
- Cul-De-Sac
Parking
- Parking available for a boat
Home Design
- Cabin
- Wood Frame Construction
- Metal Roof
- Wood Siding
Interior Spaces
- 1,260 Sq Ft Home
- 2-Story Property
- Open Floorplan
- City Views
- Eat-In Kitchen
Flooring
- Painted or Stained Flooring
- Luxury Vinyl Tile
Bedrooms and Bathrooms
- 2 Bedrooms
- 1 Bathroom
Laundry
- Laundry on main level
- Washer
Schools
- Jamestown Elementary School
- Nederland Middle School
- Nederland High School
Utilities
- Forced Air Heating System
- Propane
- Septic System
- Satellite Dish
Community Details
- No Home Owners Association
- Ward Wd Subdivision
Listing and Financial Details
- Assessor Parcel Number R0029468
Map
Home Values in the Area
Average Home Value in this Area
Property History
| Date | Event | Price | Change | Sq Ft Price |
|---|---|---|---|---|
| 02/14/2025 02/14/25 | Sold | $270,000 | 0.0% | $214 / Sq Ft |
| 11/06/2024 11/06/24 | Pending | -- | -- | -- |
| 11/01/2024 11/01/24 | For Sale | $270,000 | +35.0% | $214 / Sq Ft |
| 11/11/2019 11/11/19 | Off Market | $200,000 | -- | -- |
| 08/12/2019 08/12/19 | Sold | $200,000 | -14.9% | $159 / Sq Ft |
| 07/10/2019 07/10/19 | For Sale | $235,000 | -- | $187 / Sq Ft |
Tax History
| Year | Tax Paid | Tax Assessment Tax Assessment Total Assessment is a certain percentage of the fair market value that is determined by local assessors to be the total taxable value of land and additions on the property. | Land | Improvement |
|---|---|---|---|---|
| 2024 | $1,143 | $14,767 | $911 | $13,856 |
| 2023 | $1,143 | $14,767 | $911 | $17,541 |
| 2022 | $1,211 | $14,228 | $1,029 | $13,199 |
| 2021 | $1,193 | $14,638 | $1,058 | $13,580 |
| 2020 | $1,471 | $17,747 | $1,788 | $15,959 |
| 2019 | $1,423 | $17,747 | $1,788 | $15,959 |
| 2018 | $1,159 | $14,220 | $1,584 | $12,636 |
| 2017 | $1,120 | $15,721 | $1,751 | $13,970 |
| 2016 | $1,098 | $13,452 | $2,149 | $11,303 |
| 2015 | $1,033 | $11,629 | $1,751 | $9,878 |
| 2014 | $919 | $11,629 | $1,751 | $9,878 |
Mortgage History
| Date | Status | Loan Amount | Loan Type |
|---|---|---|---|
| Open | $240,352 | New Conventional | |
| Previous Owner | $190,000 | New Conventional | |
| Previous Owner | $98,000 | New Conventional | |
| Previous Owner | $92,000 | Unknown | |
| Previous Owner | $65,800 | No Value Available |
Deed History
| Date | Type | Sale Price | Title Company |
|---|---|---|---|
| Personal Reps Deed | $270,000 | None Listed On Document | |
| Special Warranty Deed | $200,000 | Fidelity National Title | |
| Warranty Deed | $94,000 | -- | |
| Deed | $17,500 | -- | |
| Warranty Deed | $5,500 | -- | |
| Warranty Deed | $5,000 | -- |
Source: IRES MLS
MLS Number: 1021393
APN: 1457014-10-001
- 43 Nelson St
- 0 Indiana Gulch Rd Unit REC9490934
- 0 Indiana Gulch Rd Unit RECIR997587
- 14800 Gold Hill Rd
- 11320 Gold Hill Rd
- 11780 Gold Hill Rd
- 0 Switzerland Trail
- 600 Rock Lake Rd Unit 12
- 600 Rock Lake Rd
- 1569 County Road 103
- 783 Dixon Rd
- 501 Main St
- 393 Dixon Rd
- 113 Bramer Rd
- 280 Rim Rd
- 727 Overland Dr
- 35695 Peak To Peak Hwy
- 3154 Riverside Dr
- 319 S Peak Rd
- 718 Emerson Gulch Rd
