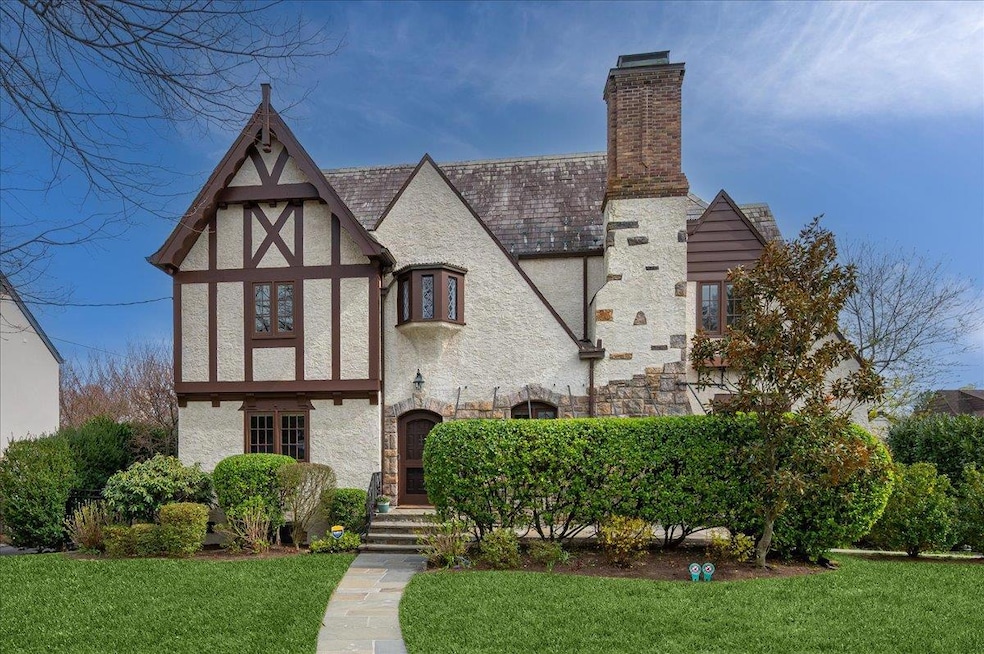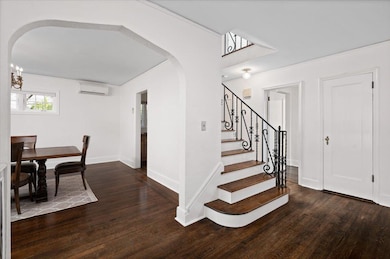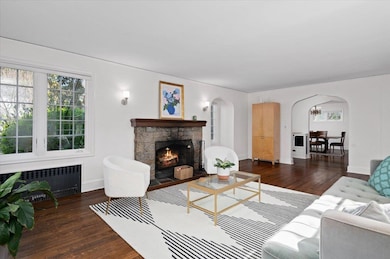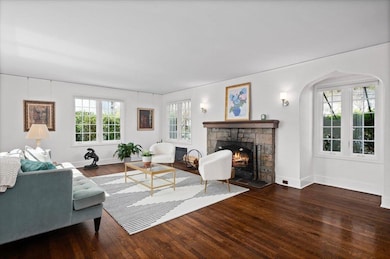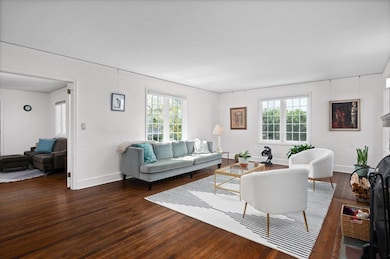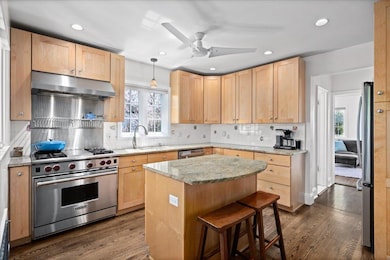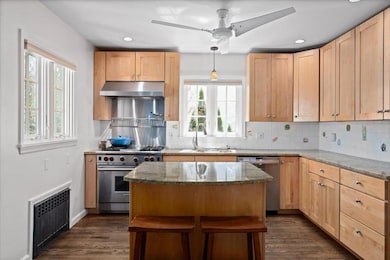
25 Dante St Larchmont, NY 10538
Mamaroneck Town NeighborhoodEstimated payment $12,796/month
Highlights
- Popular Property
- Eat-In Gourmet Kitchen
- Radiant Floor
- Mamaroneck High School Rated A+
- Property is near public transit
- Tudor Architecture
About This Home
This storybook Tudor in the heart of Larchmont offers the perfect blend of charm and convenience—just blocks from the train, village shops, restaurants, parks, and schools. Tucked on a quiet, tree-lined street and zoned for Murray Avenue Elementary, it’s a lovely spot in Poet's Corner.Inside, you'll find four generously sized bedrooms, two-and-a-half baths, a beautifully renovated kitchen (2010), and new Andersen windows throughout (2018) that flood the home with natural light. Gorgeous hardwood floors, a slate roof, and original architectural details give this home timeless character, while a Wolf gas range/oven and EV charger add modern convenience. The newly renovated, primary bathroom has a double vanity with marble tile throughout. Out back, the fully fenced, private yard features mature trees and a bluestone patio—perfect for relaxing, entertaining, or playtime for kids. It's professionally landscaped with mature plantings and tons of privacy! Located right off the family room, it's a seamless indoor/outdoor lifestyle. A spacious garage and walk-up attic provide excellent storage, and the driveway is perfect for basketball or a safe play space off the street. A warm, welcoming home in a truly prime location!
Listing Agent
Compass Greater NY, LLC Brokerage Phone: 914-341-1561 License #10401274822

Open House Schedule
-
Sunday, April 27, 202512:00 to 2:00 pm4/27/2025 12:00:00 PM +00:004/27/2025 2:00:00 PM +00:00Add to Calendar
Home Details
Home Type
- Single Family
Est. Annual Taxes
- $33,335
Year Built
- Built in 1932
Lot Details
- 7,405 Sq Ft Lot
- Landscaped
- Back Yard
Parking
- 1 Car Attached Garage
Home Design
- Tudor Architecture
- Frame Construction
Interior Spaces
- 2,746 Sq Ft Home
- 1 Fireplace
- Formal Dining Room
- Basement Fills Entire Space Under The House
- Home Security System
- Washer
Kitchen
- Eat-In Gourmet Kitchen
- Breakfast Bar
- Gas Oven
- Cooktop
- Freezer
- Dishwasher
- Kitchen Island
- Granite Countertops
Flooring
- Wood
- Radiant Floor
Bedrooms and Bathrooms
- 4 Bedrooms
- En-Suite Primary Bedroom
- Double Vanity
Schools
- Murray Avenue Elementary School
- Hommocks Middle School
- Mamaroneck High School
Utilities
- Central Air
- Ductless Heating Or Cooling System
- Heat Pump System
- Hot Water Heating System
Additional Features
- Patio
- Property is near public transit
Listing and Financial Details
- Exclusions: Dining room chandelier and generator
- Assessor Parcel Number 3289-001-000-00022-000-0574
Map
Home Values in the Area
Average Home Value in this Area
Tax History
| Year | Tax Paid | Tax Assessment Tax Assessment Total Assessment is a certain percentage of the fair market value that is determined by local assessors to be the total taxable value of land and additions on the property. | Land | Improvement |
|---|---|---|---|---|
| 2024 | $29,533 | $1,685,000 | $278,000 | $1,407,000 |
| 2023 | $32,763 | $1,560,000 | $278,000 | $1,282,000 |
| 2022 | $31,692 | $1,444,000 | $278,000 | $1,166,000 |
| 2021 | $31,820 | $1,362,000 | $278,000 | $1,084,000 |
| 2020 | $31,389 | $1,349,000 | $278,000 | $1,071,000 |
| 2019 | $31,026 | $1,349,000 | $278,000 | $1,071,000 |
| 2018 | $29,682 | $1,349,000 | $278,000 | $1,071,000 |
| 2017 | $0 | $1,349,000 | $278,000 | $1,071,000 |
| 2016 | $28,066 | $1,285,000 | $264,700 | $1,020,300 |
| 2015 | -- | $1,285,000 | $264,700 | $1,020,300 |
| 2014 | -- | $1,158,000 | $264,700 | $893,300 |
| 2013 | -- | $1,158,000 | $264,700 | $893,300 |
Property History
| Date | Event | Price | Change | Sq Ft Price |
|---|---|---|---|---|
| 04/22/2025 04/22/25 | For Sale | $1,795,000 | 0.0% | $654 / Sq Ft |
| 04/21/2025 04/21/25 | For Sale | $1,795,000 | -- | $654 / Sq Ft |
Deed History
| Date | Type | Sale Price | Title Company |
|---|---|---|---|
| Bargain Sale Deed | $1,322,500 | Chicago Title Insurance Co |
Mortgage History
| Date | Status | Loan Amount | Loan Type |
|---|---|---|---|
| Open | $10,842 | New Conventional | |
| Open | $495,000 | Stand Alone Refi Refinance Of Original Loan | |
| Closed | $188,653 | Adjustable Rate Mortgage/ARM | |
| Closed | $3,317 | New Conventional | |
| Closed | $417,000 | Purchase Money Mortgage | |
| Closed | $180,000 | Credit Line Revolving | |
| Previous Owner | $125,000 | Credit Line Revolving | |
| Previous Owner | $52,597 | Unknown | |
| Previous Owner | $475,000 | Unknown |
Similar Homes in Larchmont, NY
Source: OneKey® MLS
MLS Number: 847548
APN: 3289-001-000-00022-000-0574
- 25 Homer Ave
- 31 Edgewood Ave
- 17 Orsini Dr
- 87 Colonial Ave
- 99 Colonial Ave
- 135 Laurel Ave
- 1 Harmon Dr
- 7 Daymon Terrace
- 1299 Palmer Ave Unit 312
- 1299 Palmer Ave Unit 118
- 145 N Chatsworth Ave
- 1815 Palmer Ave Unit BB
- 45 Lookout Cir
- 450 Weaver St
- 104 Weaver St
- 29 Valley Rd
- 21 Howell Ave
- 737 Forest Ave
- 16 N Chatsworth Ave Unit 45
- 16 N Chatsworth Ave Unit 603
