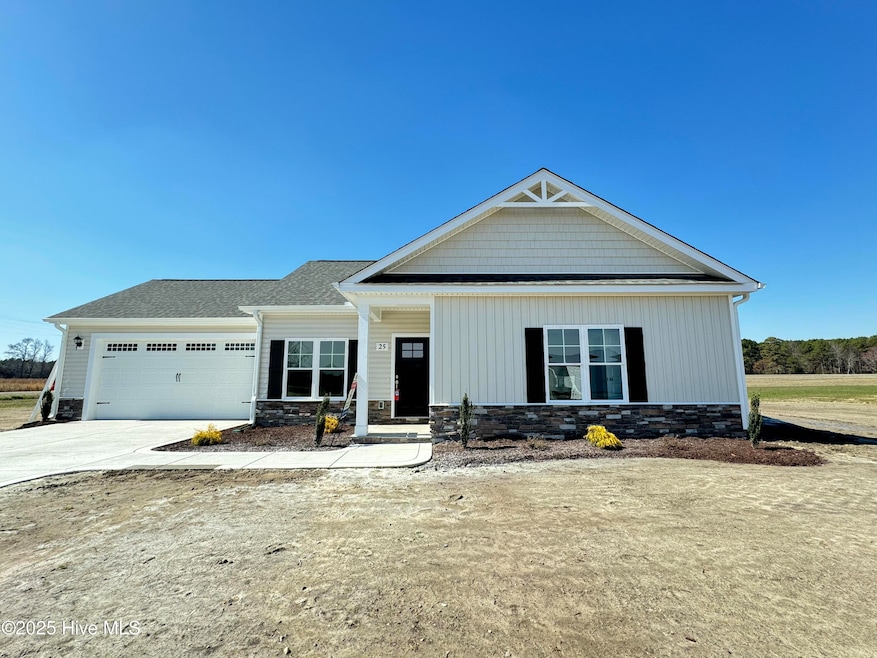
25 Emerson Fields Dr Pikeville, NC 27863
Boon Hill NeighborhoodHighlights
- Corner Lot
- Covered patio or porch
- Tray Ceiling
- Solid Surface Countertops
- 2 Car Attached Garage
- Fresh Air Ventilation System
About This Home
As of February 2025ASK ABOUT HUGE BUILDER INCENTIVES USE AS YOU CHOOSE!Welcome to the beautiful Stacy plan in Emerson Fields, ideally located in Johnston County's Princeton School District and offering easy access to top employers like Wayne UNC Health Care, Grifols, and Novo Nordisk. This new construction home combines a convenient commute to major work centers with the peaceful setting of a spacious .69-acre lot, giving you both connectivity and room to relax. At 1,142 square feet, the layout includes 3 bedrooms, 2 bathrooms, a two-car garage, and inviting covered front and back porches. The granite island kitchen, complete with a pantry and large central island, flows into a cozy living room with a fireplace. The owner's suite features a trey ceiling, walk-in closet, and double vanity, while guest bedrooms offer ample closet space and a large shared bath. A separate laundry area and hall closet add extra convenience to this thoughtfully designed home. With beautiful curb appeal and a location that balances serenity with proximity to dining, shopping, and recreation, the Stacy plan is a favorite for good reason!ASK ABOUT HUGE BUILDER INCENTIVES USE AS YOU CHOOSE!
Home Details
Home Type
- Single Family
Year Built
- Built in 2024
Lot Details
- 0.69 Acre Lot
- Lot Dimensions are 161x187
- Corner Lot
HOA Fees
- $29 Monthly HOA Fees
Home Design
- Slab Foundation
- Wood Frame Construction
- Shingle Roof
- Vinyl Siding
- Stick Built Home
Interior Spaces
- 1,142 Sq Ft Home
- 1-Story Property
- Tray Ceiling
- Ceiling height of 9 feet or more
- Ceiling Fan
- Gas Log Fireplace
- Combination Dining and Living Room
- Fire and Smoke Detector
Kitchen
- Stove
- Range
- Built-In Microwave
- Dishwasher
- Kitchen Island
- Solid Surface Countertops
Flooring
- Carpet
- Laminate
- Vinyl Plank
Bedrooms and Bathrooms
- 3 Bedrooms
- Walk-In Closet
- 2 Full Bathrooms
Laundry
- Laundry Room
- Washer and Dryer Hookup
Parking
- 2 Car Attached Garage
- Lighted Parking
- Front Facing Garage
- Garage Door Opener
- Driveway
Schools
- Princeton Elementary School
- Princeton Middle School
- Princeton High School
Utilities
- Central Air
- Heat Pump System
- Programmable Thermostat
- Electric Water Heater
- On Site Septic
- Septic Tank
Additional Features
- Fresh Air Ventilation System
- Covered patio or porch
Community Details
- Emerson Fields Owners Assoc Association, Phone Number (919) 617-8067
- Emerson Fields Subdivision
- Maintained Community
Listing and Financial Details
- Tax Lot 1
- Assessor Parcel Number 266400652585
Map
Home Values in the Area
Average Home Value in this Area
Property History
| Date | Event | Price | Change | Sq Ft Price |
|---|---|---|---|---|
| 02/26/2025 02/26/25 | Sold | $257,900 | 0.0% | $226 / Sq Ft |
| 01/24/2025 01/24/25 | Pending | -- | -- | -- |
| 10/25/2024 10/25/24 | For Sale | $257,900 | -- | $226 / Sq Ft |
Similar Homes in Pikeville, NC
Source: Hive MLS
MLS Number: 100472851
- 21 Oakbridge Way
- 144 Emerson Fields Dr
- 4275 Hickory Crossroads Rd
- 576 Fellowship Church Rd
- 69 Sunshine Rd
- 85 Queenstown Dr Unit 8
- 137 Queenstown Dr Unit 10 Brunswick
- 109 Queenstown Dr Unit 9
- 77 Sunshine Rd Unit 3
- 406 Queenstown Dr Unit 24 Brunswick
- 85 Sunshine Rd Unit 4
- 300 Tuscany Cir
- 212 Tuscany Cir
- 125 Prosecco Dr
- 104 Burnello Ct
- 106 Burnello Ct
- 100 Spumante Ct
- 2929 N Carolina 581
- 608 Tuscany Cir
- 607 Tuscany Cir






