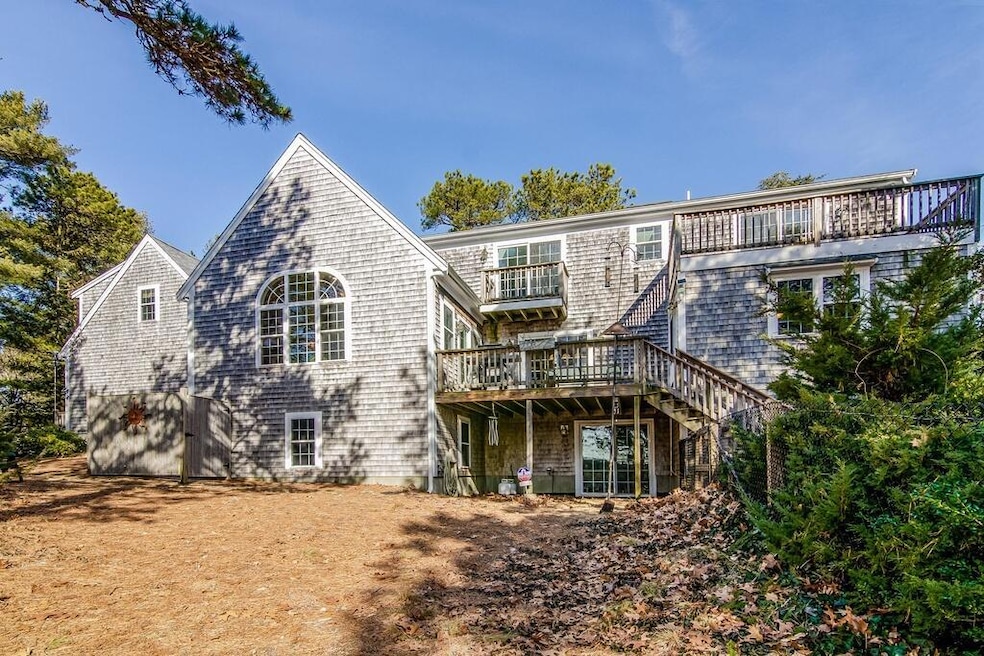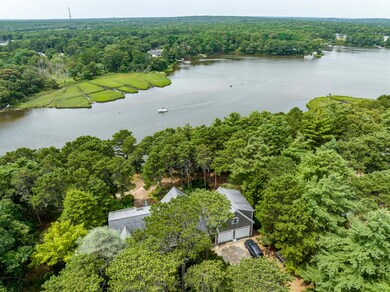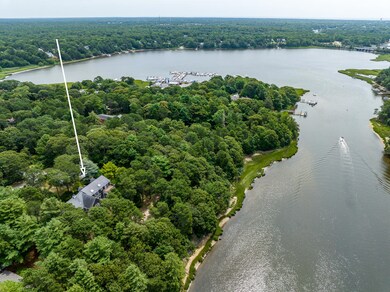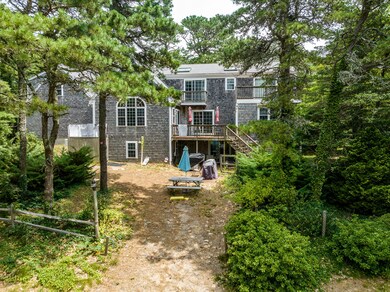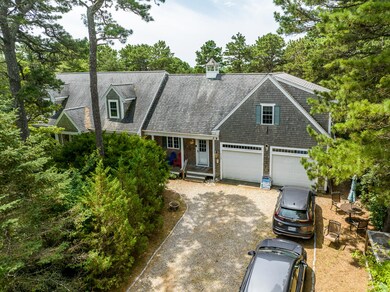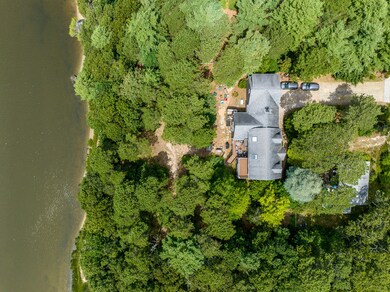
25 Fairmount Rd South Dennis, MA 2660
South Dennis NeighborhoodHighlights
- Beach
- Spa
- Deck
- Property is near a marina
- Cape Cod Architecture
- Wooded Lot
About This Home
As of August 2024There's just a narrow strip of conservation land separating this fine large custom cape from Bass River. Recently built in 2006, this 2500 square foot sprawling cape has large expandable space in the huge walkout basement and over the 2 car garage for further enlargement and the septic system is rated for 4 bedrooms. Super salt water southwesterly views and super close down a stairway 75 feet away to take a swim or launch your kayaks. Super quiet hidden away area with lots of walking paths nearby. The home is open, spacious and bright with a wonderful vaulted ceiling great room with gas fireplace and door to one of the 3 decks. Large open kitchen and dining area again opening to the deck, formal LR or den, large first floor primary suite with huge whirlpool bath and 2 walk in closets opens to the deck as well. There's a half bath with laundry and 2 sets of stairs to upstairs living areas. The finished area enjoys 2 large bedrooms, a sitting room and full bath plus access to another deck. New gas heat, central A/C, new range, generator, BOH rated for 20 occupants. Sold mostly furnished. Marina nearby too. Don't miss this opportunity for a nearly waterfront purchase!
Home Details
Home Type
- Single Family
Est. Annual Taxes
- $4,857
Year Built
- Built in 2006
Lot Details
- 0.38 Acre Lot
- Property fronts a private road
- Near Conservation Area
- Level Lot
- Wooded Lot
- Yard
- Property is zoned R40
Parking
- 2 Car Attached Garage
- Driveway
- Open Parking
Home Design
- Cape Cod Architecture
- Poured Concrete
- Pitched Roof
- Asphalt Roof
- Shingle Siding
- Concrete Perimeter Foundation
Interior Spaces
- 2,548 Sq Ft Home
- 2-Story Property
- Built-In Features
- Gas Fireplace
- Sliding Doors
- Mud Room
- Living Room
- Dining Room
- Property Views
Kitchen
- Gas Range
- Microwave
- Dishwasher
Flooring
- Wood
- Carpet
- Tile
Bedrooms and Bathrooms
- 3 Bedrooms
- Primary Bedroom on Main
- Linen Closet
- Walk-In Closet
- Primary Bathroom is a Full Bathroom
- Spa Bath
Laundry
- Laundry Room
- Laundry on main level
- Electric Dryer
- Washer
Basement
- Walk-Out Basement
- Basement Fills Entire Space Under The House
- Interior Basement Entry
Pool
- Spa
- Outdoor Shower
Outdoor Features
- Property is near a marina
- Balcony
- Deck
Utilities
- Central Air
- Hot Water Heating System
- Gas Water Heater
- Septic Tank
Listing and Financial Details
- Assessor Parcel Number 1701740
Community Details
Overview
- No Home Owners Association
Recreation
- Beach
Map
Home Values in the Area
Average Home Value in this Area
Property History
| Date | Event | Price | Change | Sq Ft Price |
|---|---|---|---|---|
| 08/27/2024 08/27/24 | Sold | $1,195,000 | -7.7% | $469 / Sq Ft |
| 03/17/2024 03/17/24 | Pending | -- | -- | -- |
| 10/12/2023 10/12/23 | Price Changed | $1,295,000 | -4.1% | $508 / Sq Ft |
| 09/23/2023 09/23/23 | For Sale | $1,350,000 | 0.0% | $530 / Sq Ft |
| 09/09/2023 09/09/23 | Pending | -- | -- | -- |
| 08/17/2023 08/17/23 | Price Changed | $1,350,000 | -9.7% | $530 / Sq Ft |
| 07/06/2023 07/06/23 | For Sale | $1,495,000 | -- | $587 / Sq Ft |
Tax History
| Year | Tax Paid | Tax Assessment Tax Assessment Total Assessment is a certain percentage of the fair market value that is determined by local assessors to be the total taxable value of land and additions on the property. | Land | Improvement |
|---|---|---|---|---|
| 2025 | $5,035 | $1,162,900 | $258,900 | $904,000 |
| 2024 | $4,980 | $1,134,500 | $249,000 | $885,500 |
| 2023 | $4,858 | $1,040,200 | $226,400 | $813,800 |
| 2022 | $4,585 | $818,800 | $203,900 | $614,900 |
| 2021 | $4,179 | $693,000 | $199,900 | $493,100 |
| 2020 | $5,813 | $952,900 | $294,600 | $658,300 |
| 2019 | $5,253 | $851,400 | $257,900 | $593,500 |
| 2018 | $5,180 | $817,000 | $245,500 | $571,500 |
| 2017 | $5,025 | $817,000 | $245,500 | $571,500 |
| 2016 | $4,963 | $760,000 | $284,800 | $475,200 |
| 2015 | $4,639 | $724,900 | $284,800 | $440,100 |
| 2014 | $4,462 | $702,600 | $284,800 | $417,800 |
Mortgage History
| Date | Status | Loan Amount | Loan Type |
|---|---|---|---|
| Open | $250,000 | Credit Line Revolving | |
| Open | $445,000 | Stand Alone Refi Refinance Of Original Loan | |
| Closed | $450,000 | Adjustable Rate Mortgage/ARM | |
| Previous Owner | $600,000 | Purchase Money Mortgage | |
| Previous Owner | $310,000 | Purchase Money Mortgage |
Deed History
| Date | Type | Sale Price | Title Company |
|---|---|---|---|
| Not Resolvable | $689,000 | -- | |
| Deed | $310,000 | -- | |
| Deed | $310,000 | -- |
Similar Homes in the area
Source: Cape Cod & Islands Association of REALTORS®
MLS Number: 22302709
APN: 170 0 174 0
- 7 Vinland Dr
- 10 Daisy Ln
- 27 Openfield Rd
- 17 Daisy Ln
- 20 Charing Cross Rd
- 64 Old Fish House Rd
- 12 Charing Cross Rd
- 62 Old Fish House Rd
- 77 Kingswear Cir
- 7 Saga Rd
- 78 Uncle Bills Way
- 38 Uncle Bobs Way
- 315 Mayfair Rd
- 4 Old Colony Way
- 27 Old Chatham Rd
- 656 Main St
- 14 Par 3 Dr
- 15 Adrienne Dr
- 56 Fairwood Rd
