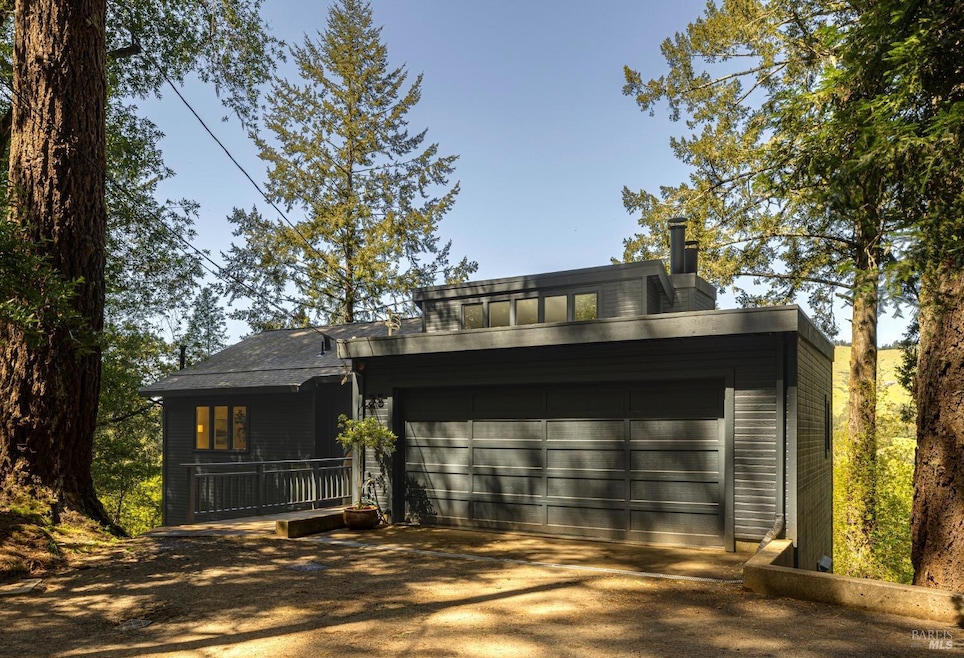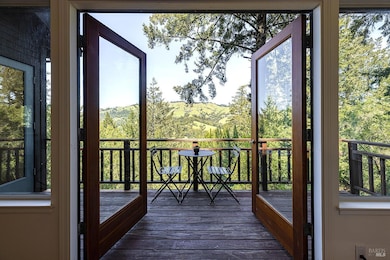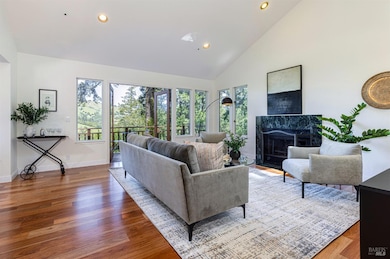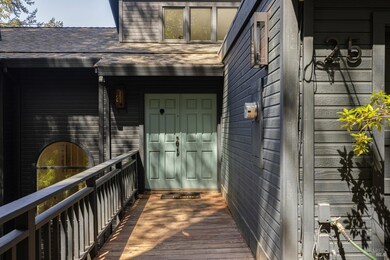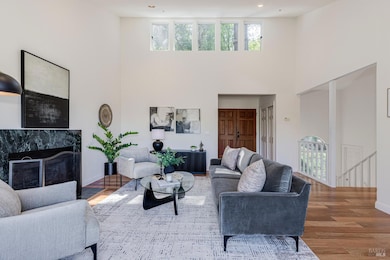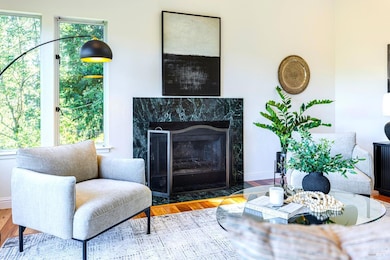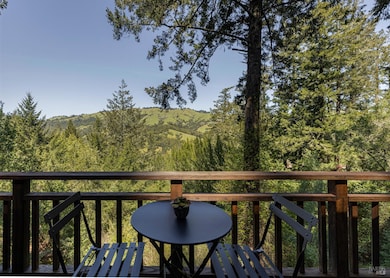
25 Fir Ave Woodacre, CA 94973
Estimated payment $8,259/month
Highlights
- Hot Property
- Ridge View
- Private Lot
- Archie Williams High School Rated A
- Fireplace in Primary Bedroom
- Cathedral Ceiling
About This Home
Imagine living in utter beauty, away from the bustle of everyday life, where out of every window you see the beauty of the Marin hills reflecting the colors of the seasons, where every window and deck faces nothing but rolling hills and the majesty of redwoods, and soaring hawks. This 3 bedroom, 2.5 bath home on almost 3/4 acre offers stunning views from every room with multiple decks to sit and enjoy your morning coffee or a glass of wine at sunset. Here at the end of a quiet road lives 25 Fir Ave. Rich hardwood floors flow through the main living spaces, while luxurious carpet creates cozy bedrooms. 2 wood burning fireplaces add warmth on those cool days and nights. The updated kitchen has space for a kitchen table and offers a seamless connection to the family room/home office. The primary suite is a true retreat with a fireplace, private deck, a walk in cedar closet and a spacious en suite bath with soaking tub and oversized shower. Plus,there are gorgeous hiking trails right out the front door! Just 15 minutes to downtown Fairfax, 25 minutes to 101 or roughly 30 minutes to the coast. 2 car attached garage with interior access & Tesla charger. The town of Woodacre is a vibrant and diverse community of artists, poets, musicians and nature lovers. Come find your haven!
Open House Schedule
-
Sunday, April 27, 20252:00 to 4:00 pm4/27/2025 2:00:00 PM +00:004/27/2025 4:00:00 PM +00:00A private sanctuary in Woodacre. Just refreshed with repairs, stunning new exterior paint, new glass, staged and simply gorgeous. Tucked on a quiet street with unbelievable views, total privacy and absolute tranquility. Truly livie in nature surrounded by majestic redwoods,fir trees and hawks. Beautiful light, decks galore, 3 bd/2.5 bath on nearly 3/4 of an acre with plenty of usable level land to do with as you please. 2 fireplaces, views out every window. This could be your haven away from the maddening crowds. Hiking trails right out the front door. 2 car garage with Tesla charger.Add to Calendar
Home Details
Home Type
- Single Family
Year Built
- Built in 1990 | Remodeled
Lot Details
- 0.7 Acre Lot
- Street terminates at a dead end
- Private Lot
Parking
- 2 Car Attached Garage
- Front Facing Garage
- Garage Door Opener
Property Views
- Ridge
- Hills
- Valley
Home Design
- Composition Roof
Interior Spaces
- 2,243 Sq Ft Home
- 2-Story Property
- Cathedral Ceiling
- Wood Burning Fireplace
- Family Room
- Living Room with Fireplace
- 2 Fireplaces
- Living Room with Attached Deck
- Formal Dining Room
Kitchen
- Breakfast Area or Nook
- Built-In Electric Oven
- Gas Cooktop
- Microwave
- Dishwasher
- Granite Countertops
Flooring
- Wood
- Carpet
Bedrooms and Bathrooms
- 3 Bedrooms
- Fireplace in Primary Bedroom
- Walk-In Closet
- Bathroom on Main Level
- Bathtub with Shower
Laundry
- Laundry closet
- Stacked Washer and Dryer
Home Security
- Carbon Monoxide Detectors
- Fire and Smoke Detector
Utilities
- No Cooling
- Central Heating
- Propane
- Septic System
Listing and Financial Details
- Assessor Parcel Number 172-241-56
Map
Home Values in the Area
Average Home Value in this Area
Property History
| Date | Event | Price | Change | Sq Ft Price |
|---|---|---|---|---|
| 04/22/2025 04/22/25 | For Sale | $1,255,000 | +20.7% | $560 / Sq Ft |
| 02/04/2022 02/04/22 | Sold | $1,040,000 | +4.1% | $464 / Sq Ft |
| 02/02/2022 02/02/22 | Pending | -- | -- | -- |
| 01/05/2022 01/05/22 | Price Changed | $999,000 | 0.0% | $445 / Sq Ft |
| 01/05/2022 01/05/22 | For Sale | $999,000 | -3.9% | $445 / Sq Ft |
| 12/27/2021 12/27/21 | Off Market | $1,040,000 | -- | -- |
| 09/15/2021 09/15/21 | For Sale | $1,010,000 | -- | $450 / Sq Ft |
Similar Homes in Woodacre, CA
Source: Bay Area Real Estate Information Services (BAREIS)
MLS Number: 325030609
- 55 Conifer Way
- 5 Chaparral Ln
- 9 Meadow View Ln
- 5 Meadow View Ln
- 5 Madrone Ave
- 391 San Geronimo Valley Dr
- 11 Holly Ln
- 199 Central Ave
- 124 Meadow Way
- 335 Meadow Way
- 31 Buckeye Cir
- 6 Hunter Creek
- 25 Hunter Creek
- 19 Sage Ln
- 87 Lower Aztec Ave
- 31 Aztec Ave
- 6956 Sir Francis Drake Blvd
- 0 Vista Ave
- 5 Deuce Ct
- 317 Olema Rd
