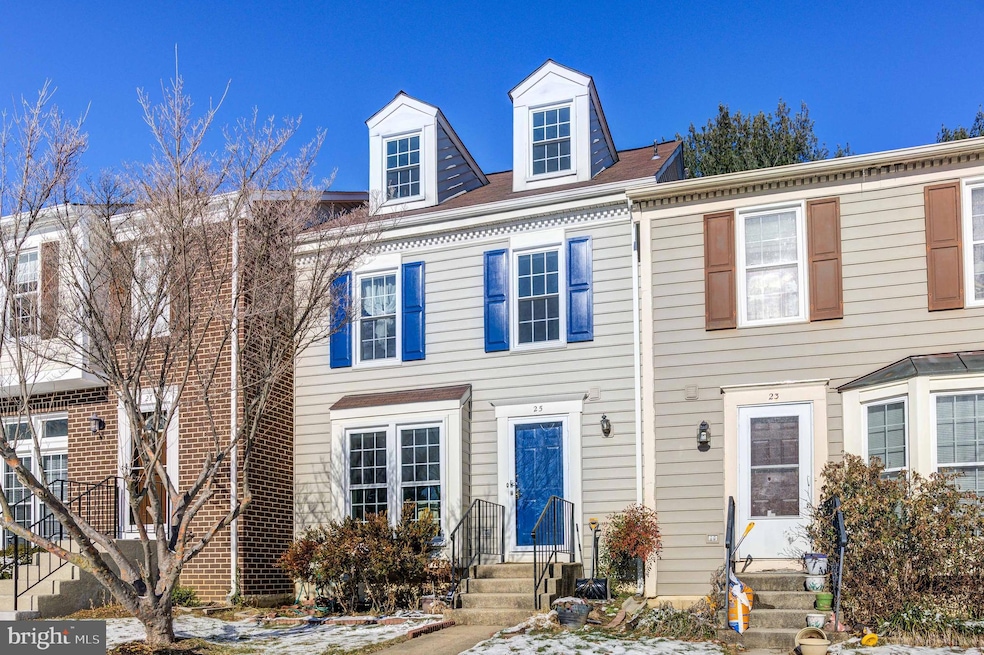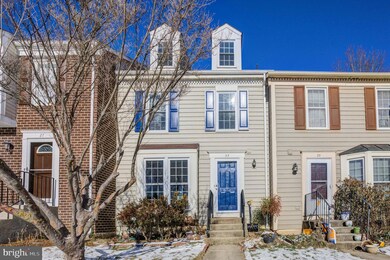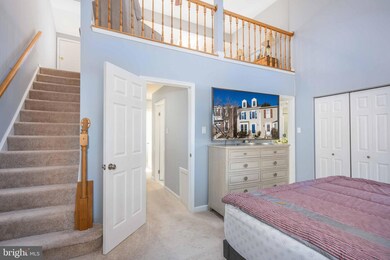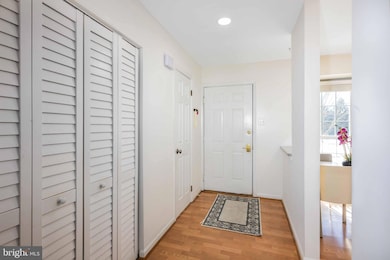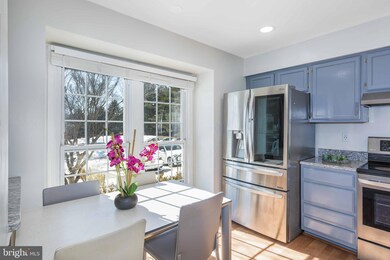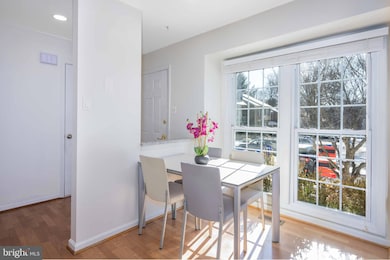
25 Forest Landing Ct Rockville, MD 20850
Highlights
- Colonial Architecture
- Deck
- 1 Fireplace
- Stone Mill Elementary Rated A
- Wood Flooring
- Community Pool
About This Home
As of February 2025OPEN HOUSE SUNDAY 1/26, 1-3PM!
Stonebridge 4-Level Townhome Gem!
Welcome to this beautifully updated 1,306 sq. ft. 3-bedroom, 2.5-bathroom townhome in the coveted Stonebridge community in Rockville zip code. With its freshly painted front door and shutters, this home exudes curb appeal and modern charm. Enjoy a host of updates, including new ROOF (2019), brand-new powder room (2023), renovated primary and hallway baths (2023), updated carpeting, fresh paint throughout, and recessed lighting with dimmers (2023). Additional features include a new dryer (2024), a Bosch heat pump HVAC system (2018), and a water heater (2019).
The centerpiece is the two-story primary suite with large skylights, a sleek en-suite bath with a white vanity, a glass-door shower with marble tile, and a rain showerhead, and a spacious loft with dormer windows—perfect for a home office, sitting area, or gym.
The main level boasts gleaming hardwood floors and a sunlit eat-in kitchen with granite countertops, stainless steel LG appliances, a pantry, and a pass-through to the dining room. The dining area flows seamlessly into a step-down living room with a cozy fireplace and access to a deck and private fenced backyard—ideal for outdoor entertaining.
In addition to the stunning lofted primary suite, the upper level features two well-appointed secondary bedrooms and a stylish hallway bath with marble-tiled glass shower. A recreation room, an updated half bath, and a large laundry room with ample storage complete the lower level.
This home includes an assigned parking space (#4) directly in front and abundant guest parking nearby. Residents enjoy Stonebridge community amenities, including tennis courts, outdoor pool, club house, walking trails, pond, and playgrounds.Ideally located near shops and restaurants at Travilah Shopping Center (Trader Joe's), Fallsgrove, Kentlands and Crown, with convenient access to I-270 and the ICC, this home offers the perfect blend of luxury, style, and convenience.
Townhouse Details
Home Type
- Townhome
Est. Annual Taxes
- $5,419
Year Built
- Built in 1984
Lot Details
- 1,500 Sq Ft Lot
- Property is in excellent condition
HOA Fees
- $112 Monthly HOA Fees
Home Design
- Colonial Architecture
- Asphalt Roof
- Aluminum Siding
- Concrete Perimeter Foundation
Interior Spaces
- Property has 4 Levels
- Ceiling Fan
- Skylights
- Recessed Lighting
- 1 Fireplace
- Replacement Windows
- Window Treatments
- Sliding Windows
- Combination Dining and Living Room
- Wood Flooring
- Basement
Kitchen
- Breakfast Area or Nook
- Eat-In Kitchen
- Electric Oven or Range
- Range Hood
- Dishwasher
- Stainless Steel Appliances
- Disposal
Bedrooms and Bathrooms
- 3 Bedrooms
- En-Suite Bathroom
- Walk-in Shower
Laundry
- Front Loading Dryer
- Washer
Parking
- Parking Lot
- Off-Site Parking
Schools
- Stone Mill Elementary School
- Cabin John Middle School
- Thomas S. Wootton High School
Utilities
- Central Heating and Cooling System
- Electric Water Heater
Additional Features
- Doors with lever handles
- Deck
Listing and Financial Details
- Tax Lot 4
- Assessor Parcel Number 160602263583
Community Details
Overview
- Association fees include lawn maintenance, management, pool(s), recreation facility, reserve funds, snow removal
- Stonebridge Subdivision
Amenities
- Party Room
Recreation
- Tennis Courts
- Community Playground
- Community Pool
- Jogging Path
Map
Home Values in the Area
Average Home Value in this Area
Property History
| Date | Event | Price | Change | Sq Ft Price |
|---|---|---|---|---|
| 02/28/2025 02/28/25 | Sold | $648,000 | +3.7% | $390 / Sq Ft |
| 01/28/2025 01/28/25 | Pending | -- | -- | -- |
| 01/23/2025 01/23/25 | For Sale | $625,000 | -- | $377 / Sq Ft |
Tax History
| Year | Tax Paid | Tax Assessment Tax Assessment Total Assessment is a certain percentage of the fair market value that is determined by local assessors to be the total taxable value of land and additions on the property. | Land | Improvement |
|---|---|---|---|---|
| 2024 | $5,419 | $439,800 | $241,500 | $198,300 |
| 2023 | $4,631 | $432,967 | $0 | $0 |
| 2022 | $4,338 | $426,133 | $0 | $0 |
| 2021 | $4,121 | $419,300 | $230,000 | $189,300 |
| 2020 | $4,121 | $412,833 | $0 | $0 |
| 2019 | $4,037 | $406,367 | $0 | $0 |
| 2018 | $3,965 | $399,900 | $230,000 | $169,900 |
| 2017 | $3,946 | $391,000 | $0 | $0 |
| 2016 | -- | $382,100 | $0 | $0 |
| 2015 | $3,224 | $373,200 | $0 | $0 |
| 2014 | $3,224 | $366,167 | $0 | $0 |
Mortgage History
| Date | Status | Loan Amount | Loan Type |
|---|---|---|---|
| Open | $518,400 | New Conventional | |
| Closed | $518,400 | New Conventional | |
| Previous Owner | $209,302 | New Conventional | |
| Previous Owner | $120,000 | Stand Alone Second | |
| Previous Owner | $30,000 | Credit Line Revolving |
Deed History
| Date | Type | Sale Price | Title Company |
|---|---|---|---|
| Deed | $648,000 | First American Title | |
| Deed | $648,000 | First American Title | |
| Deed | $297,000 | -- | |
| Deed | -- | -- |
Similar Homes in Rockville, MD
Source: Bright MLS
MLS Number: MDMC2159574
APN: 06-02263583
- 10624 Sawdust Cir
- 130 Englefield Dr
- 10 Leatherleaf Ct
- 933 Hillside Lake Terrace Unit 114
- 125 Mission Dr
- 903 Hillside Lake Terrace Unit 601
- 409 Midsummer Dr
- 142 Mission Dr
- 11135 Captains Walk Ct
- 11200 Trippon Ct
- 14821 Wootton Manor Ct
- 14615 Pinto Ln
- 11142 Medical Center Dr Unit 7C-3
- 90 Pontiac Way
- 8 Turnham Ct
- 4606 Integrity Alley
- 10129 Treble Ct
- 10125 Treble Ct
- 10124 Dalmatian St
- 14920 Swat St
