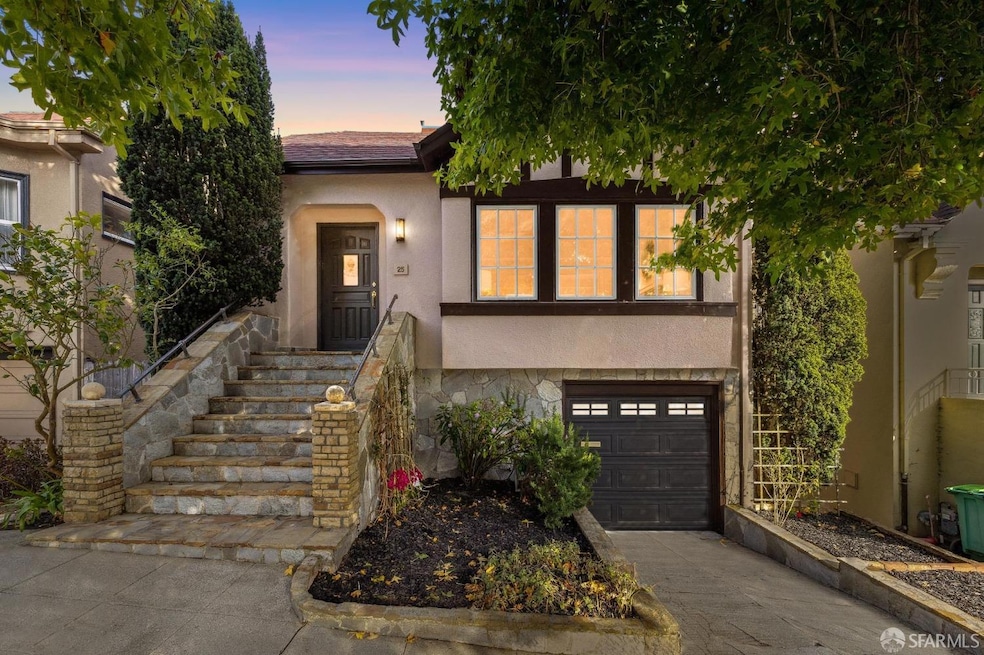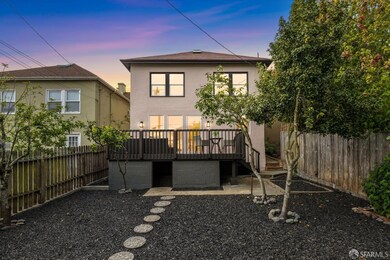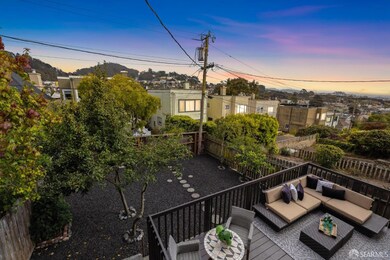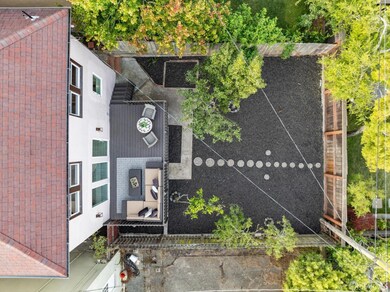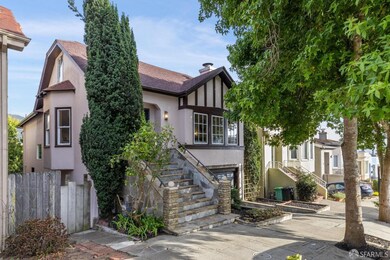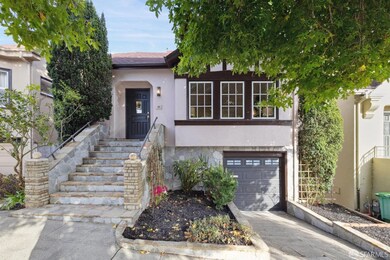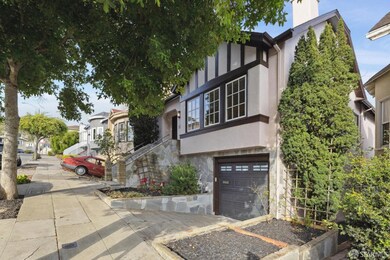
25 Forest Side Ave San Francisco, CA 94127
West Portal NeighborhoodHighlights
- Rooftop Deck
- 5-minute walk to West Portal
- Traditional Architecture
- West Portal Elementary School Rated A-
- Maid or Guest Quarters
- Wood Flooring
About This Home
As of November 2024Discover the timeless elegance of this handsome Tudor-style home, ideally located on a desirable block close to West Portal Village shops, restaurants, & the Muni Station. This home seamlessly blends classic charm with modern updates, offering a perfect sanctuary in a great neighborhood. The main level features a formal living room with a cozy fireplace and a formal dining room adjacent to the bright & open kitchen and breakfast room area. 2 bedrooms & a full bathroom are situated at the rear of the home, overlooking the deck & garden, providing a peaceful retreat. The upper level offers exceptional flexibility & space with two large rooms. This area is perfect for creating a future primary suite, a children's bedroom, or a playroom. The lower level provides additional bonus space, ideal for guest quarters or an extended family leading directly to the deck and garden. With street access & interior garage access, this floor also includes one-car parking and a well-designed laundry space with counters and cabinets. Boasting a fantastic Walk Score of 93, just a short stroll from all the conveniences of West Portal Village!
Last Agent to Sell the Property
Shameran Anderer
BarbCo License #01068055
Home Details
Home Type
- Single Family
Est. Annual Taxes
- $2,918
Year Built
- Built in 1924 | Remodeled
Parking
- 1 Car Attached Garage
- Enclosed Parking
- Open Parking
Home Design
- Traditional Architecture
- Tudor Architecture
Interior Spaces
- Family Room
- Living Room with Fireplace
- Breakfast Room
- Formal Dining Room
- Den
- Loft
- Wood Flooring
Kitchen
- Free-Standing Gas Range
- Range Hood
- Dishwasher
- Quartz Countertops
Bedrooms and Bathrooms
- Main Floor Bedroom
- Maid or Guest Quarters
- 2 Full Bathrooms
- Bathtub with Shower
Laundry
- Laundry in Garage
- Dryer
- Washer
Additional Features
- Rooftop Deck
- 3,301 Sq Ft Lot
Listing and Financial Details
- Assessor Parcel Number 2920-034
Map
Home Values in the Area
Average Home Value in this Area
Property History
| Date | Event | Price | Change | Sq Ft Price |
|---|---|---|---|---|
| 11/07/2024 11/07/24 | Sold | $1,845,000 | +8.8% | $1,403 / Sq Ft |
| 10/17/2024 10/17/24 | Pending | -- | -- | -- |
| 10/02/2024 10/02/24 | For Sale | $1,695,000 | -8.1% | $1,289 / Sq Ft |
| 09/24/2024 09/24/24 | Off Market | $1,845,000 | -- | -- |
| 09/19/2024 09/19/24 | For Sale | $1,695,000 | -- | $1,289 / Sq Ft |
Tax History
| Year | Tax Paid | Tax Assessment Tax Assessment Total Assessment is a certain percentage of the fair market value that is determined by local assessors to be the total taxable value of land and additions on the property. | Land | Improvement |
|---|---|---|---|---|
| 2024 | $2,918 | $188,697 | $82,577 | $106,120 |
| 2023 | $2,862 | $184,998 | $80,958 | $104,040 |
| 2022 | $2,790 | $181,371 | $79,371 | $102,000 |
| 2021 | $2,734 | $177,815 | $77,815 | $100,000 |
| 2020 | $2,765 | $175,993 | $77,018 | $98,975 |
| 2019 | $2,674 | $172,543 | $75,508 | $97,035 |
| 2018 | $2,584 | $169,161 | $74,028 | $95,133 |
| 2017 | $2,254 | $165,845 | $72,577 | $93,268 |
| 2016 | $2,187 | $162,594 | $71,154 | $91,440 |
| 2015 | $2,156 | $160,153 | $70,086 | $90,067 |
| 2014 | $2,100 | $157,017 | $68,714 | $88,303 |
Mortgage History
| Date | Status | Loan Amount | Loan Type |
|---|---|---|---|
| Open | $500,000 | New Conventional | |
| Previous Owner | $250,000 | Credit Line Revolving | |
| Previous Owner | $120,000 | Unknown | |
| Previous Owner | $250,000 | Credit Line Revolving |
Deed History
| Date | Type | Sale Price | Title Company |
|---|---|---|---|
| Grant Deed | -- | Wfg National Title Insurance C |
Similar Homes in San Francisco, CA
Source: San Francisco Association of REALTORS® MLS
MLS Number: 424052458
APN: 2920-034
- 2450 16th Ave
- 2421 16th Ave
- 61 Allston Way
- 210 San Marcos Ave
- 634-636 Taraval St
- 2266 9th Ave
- 353 Rivera St
- 2300 17th Ave
- 1496 Portola Dr
- 2247 16th Ave
- 2123 Funston Ave
- 65 San Pablo Ave
- 381 Wawona St
- 517 Ulloa St
- 2 Quintara St
- 266 Pacheco St
- 245 Santa Clara Ave
- 285 Edgehill Way
- 25 Merced Ave
- 2418 21st Ave
