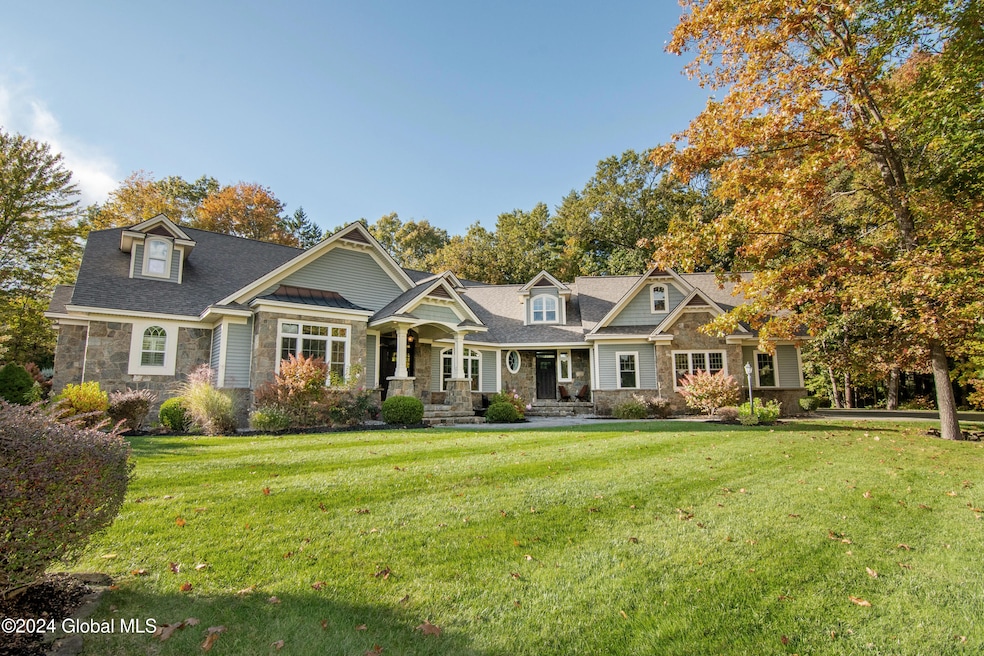
25 Foxhound Run Saratoga Springs, NY 12866
Wilton NeighborhoodHighlights
- Second Garage
- Sauna
- View of Trees or Woods
- Dorothy Nolan Elementary School Rated A-
- Custom Home
- Wooded Lot
About This Home
As of December 2024Curated Craftsmanship and Understated Elegance. With incredible space and impressive craftsmanship, this luxury home offers a sprawling, yet smart floorplan and stunning design details. A 2011 Showcase of Homes award winner designed & built by renowned custom builder, RJ Taylor for himself, it stands out for its unparalleled quality construction and warmth on over an acre just 3 mi. to downtown Saratoga. You'll feel at home from the breathtaking 1st flr primary suite, vaulted family room and open kitchen to the dramatic screened Adirondack porch with fireplace & killer finished basement with theater, game room, wet bar, sauna and fitness room. New owners lightened the home before relocating: new/refin. hardwoods, upgraded lighting, EV Charger, and had both garage floors topped with epoxy.
Home Details
Home Type
- Single Family
Est. Annual Taxes
- $14,862
Year Built
- Built in 2011 | Remodeled
Lot Details
- 1.02 Acre Lot
- Cul-De-Sac
- Landscaped
- Level Lot
- Front and Back Yard Sprinklers
- Wooded Lot
- Property is zoned Single Residence
Parking
- 4 Car Garage
- Second Garage
- Garage Door Opener
- Driveway
Home Design
- Custom Home
- 3-Story Property
- Permanent Foundation
- Metal Roof
- Shingle Siding
- Stone Siding
- Vinyl Siding
- Concrete Perimeter Foundation
- Asphalt
Interior Spaces
- Wet Bar
- Central Vacuum
- Home Theater Equipment
- Wired For Sound
- Built-In Features
- Chair Railings
- Crown Molding
- Paneling
- Tray Ceiling
- Cathedral Ceiling
- 3 Fireplaces
- Wood Burning Fireplace
- Gas Fireplace
- Blinds
- Drapes & Rods
- ENERGY STAR Qualified Doors
- Family Room
- Dining Room
- Home Office
- Loft
- Game Room
- Sauna
- Views of Woods
Kitchen
- Eat-In Kitchen
- Convection Oven
- Built-In Electric Oven
- Range with Range Hood
- Microwave
- ENERGY STAR Qualified Dishwasher
- Kitchen Island
- Stone Countertops
- Disposal
Flooring
- Wood
- Carpet
- Radiant Floor
- Tile
Bedrooms and Bathrooms
- 5 Bedrooms
- Primary Bedroom on Main
- Walk-In Closet
- Bathroom on Main Level
- Jetted Tub in Primary Bathroom
- Ceramic Tile in Bathrooms
Laundry
- Laundry Room
- Laundry on main level
- Washer and Dryer
Finished Basement
- Heated Basement
- Basement Fills Entire Space Under The House
- Interior and Exterior Basement Entry
- Fireplace in Basement
- Basement Window Egress
Home Security
- Carbon Monoxide Detectors
- Fire and Smoke Detector
Outdoor Features
- Screened Patio
- Exterior Lighting
- Front Porch
Schools
- Saratoga Springs High School
Utilities
- Zoned Heating and Cooling System
- Heating System Uses Natural Gas
- Underground Utilities
- 200+ Amp Service
- Power Generator
- Drilled Well
- Gas Water Heater
- High Speed Internet
- Cable TV Available
Community Details
- No Home Owners Association
Listing and Financial Details
- Legal Lot and Block 5 / 5
- Assessor Parcel Number 415600 153.10-5-5 01
Map
Home Values in the Area
Average Home Value in this Area
Property History
| Date | Event | Price | Change | Sq Ft Price |
|---|---|---|---|---|
| 12/02/2024 12/02/24 | Sold | $2,250,000 | +2.5% | $422 / Sq Ft |
| 10/21/2024 10/21/24 | Pending | -- | -- | -- |
| 10/17/2024 10/17/24 | For Sale | $2,195,000 | +7.1% | $412 / Sq Ft |
| 06/04/2024 06/04/24 | Sold | $2,050,000 | -10.5% | $385 / Sq Ft |
| 05/12/2024 05/12/24 | Pending | -- | -- | -- |
| 02/13/2024 02/13/24 | For Sale | $2,290,000 | -- | $430 / Sq Ft |
Tax History
| Year | Tax Paid | Tax Assessment Tax Assessment Total Assessment is a certain percentage of the fair market value that is determined by local assessors to be the total taxable value of land and additions on the property. | Land | Improvement |
|---|---|---|---|---|
| 2024 | $14,862 | $850,000 | $113,100 | $736,900 |
| 2023 | $14,862 | $850,000 | $113,100 | $736,900 |
| 2022 | $14,561 | $850,000 | $113,100 | $736,900 |
| 2021 | $14,474 | $850,000 | $113,100 | $736,900 |
| 2020 | $3,423 | $850,000 | $113,100 | $736,900 |
| 2018 | $3,392 | $850,000 | $113,100 | $736,900 |
| 2016 | $3,246 | $850,000 | $113,100 | $736,900 |
Mortgage History
| Date | Status | Loan Amount | Loan Type |
|---|---|---|---|
| Open | $1,575,000 | New Conventional |
Deed History
| Date | Type | Sale Price | Title Company |
|---|---|---|---|
| Warranty Deed | $2,250,000 | Stewart Title | |
| Warranty Deed | $2,050,000 | None Listed On Document |
Similar Homes in Saratoga Springs, NY
Source: Global MLS
MLS Number: 202427593
APN: 415600-153-010-0005-005-000-0000






