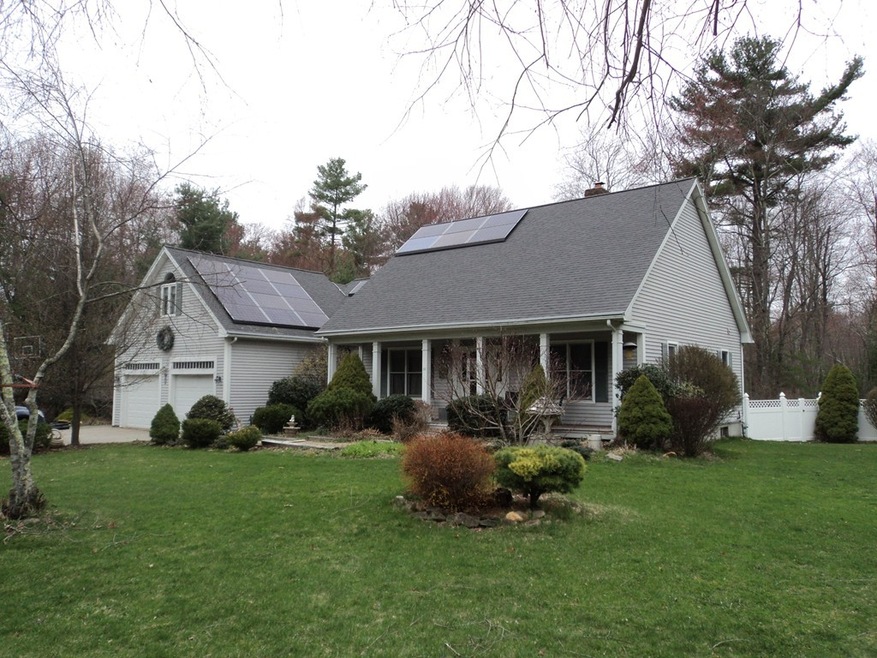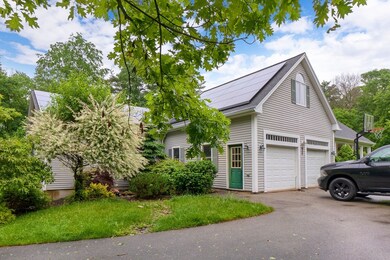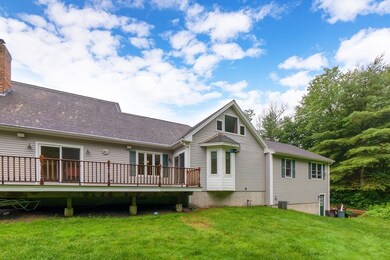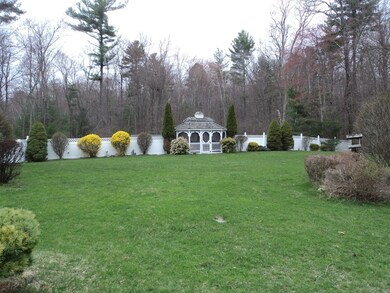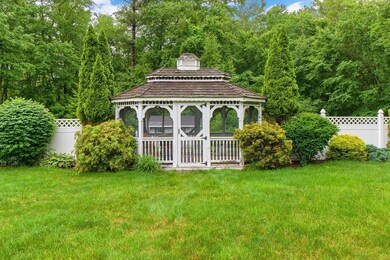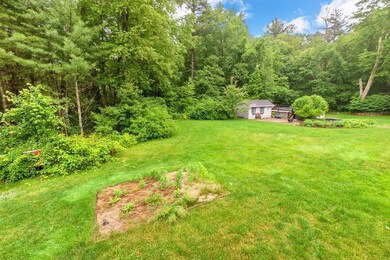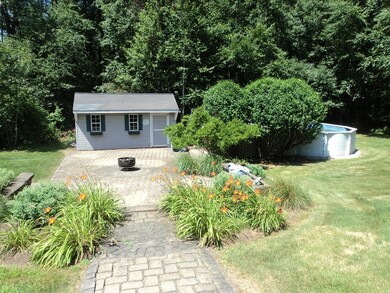
25 Foxwood Ln Uxbridge, MA 01569
Highlights
- Above Ground Pool
- Wood Flooring
- Porch
- Deck
- Gazebo
- Whole House Vacuum System
About This Home
As of December 2019LOCATION, LOCATION, LOCATION!!! Where do I start??Beautiful 4 bedroom, 2 bath Cape with outside features including a screened in Gazebo, fire pit, above ground pool with deck and shed for all your landscape tools! Huge yard for the kids to play in, So private and quite! There is an addition that was built in 2009 that added living sq ft , master wing with full bath, his/hers closet and huge bedroom! Above that a play room for the kids or an extra bedroom with walk in closet or storage space overlooking the living room.On first floor there is another 3 bedrooms and a full bath too! Open concept living room with high cathedral ceilings flowing into the kitchen and overlooking the deck and backyard! Also an added BONUS room , perfect for an office! Can't forget about the pellet stove also for those chilly nights! Full basement that could be finished and walk out access to lower garages! The only thing missing is your family to enjoy everything this Home has to provide many new memories!
Home Details
Home Type
- Single Family
Est. Annual Taxes
- $0
Year Built
- Built in 1998
Lot Details
- Sprinkler System
- Property is zoned AG
Parking
- 4 Car Garage
Kitchen
- Range
- Dishwasher
Flooring
- Wood
- Wall to Wall Carpet
- Tile
Laundry
- Dryer
- Washer
Outdoor Features
- Above Ground Pool
- Deck
- Gazebo
- Rain Gutters
- Porch
Utilities
- Forced Air Heating and Cooling System
- Pellet Stove burns compressed wood to generate heat
- Tankless Water Heater
- Private Sewer
- Cable TV Available
Additional Features
- Central Vacuum
- Whole House Vacuum System
- Basement
Map
Home Values in the Area
Average Home Value in this Area
Property History
| Date | Event | Price | Change | Sq Ft Price |
|---|---|---|---|---|
| 12/18/2019 12/18/19 | Sold | $494,000 | -4.1% | $152 / Sq Ft |
| 09/10/2019 09/10/19 | Pending | -- | -- | -- |
| 08/16/2019 08/16/19 | Price Changed | $515,000 | -2.8% | $158 / Sq Ft |
| 07/21/2019 07/21/19 | For Sale | $530,000 | -- | $163 / Sq Ft |
Tax History
| Year | Tax Paid | Tax Assessment Tax Assessment Total Assessment is a certain percentage of the fair market value that is determined by local assessors to be the total taxable value of land and additions on the property. | Land | Improvement |
|---|---|---|---|---|
| 2025 | $0 | $742,400 | $171,900 | $570,500 |
| 2024 | $8,963 | $705,900 | $163,200 | $542,700 |
| 2023 | $0 | $622,600 | $141,000 | $481,600 |
| 2022 | $0 | $554,600 | $123,600 | $431,000 |
| 2021 | $0 | $534,900 | $121,000 | $413,900 |
| 2020 | $8,058 | $508,600 | $119,200 | $389,400 |
| 2019 | $8,963 | $516,600 | $119,200 | $397,400 |
| 2018 | $8,099 | $471,700 | $119,200 | $352,500 |
| 2017 | $8,081 | $476,500 | $109,400 | $367,100 |
| 2016 | $7,833 | $445,800 | $114,500 | $331,300 |
| 2015 | $7,649 | $439,600 | $114,500 | $325,100 |
Mortgage History
| Date | Status | Loan Amount | Loan Type |
|---|---|---|---|
| Open | $33,965,000 | Stand Alone Refi Refinance Of Original Loan | |
| Closed | $1,166,507 | Purchase Money Mortgage | |
| Previous Owner | $320,000 | No Value Available | |
| Previous Owner | $313,000 | No Value Available | |
| Previous Owner | $25,000 | No Value Available | |
| Previous Owner | $186,500 | No Value Available | |
| Previous Owner | $165,000 | No Value Available |
Deed History
| Date | Type | Sale Price | Title Company |
|---|---|---|---|
| Not Resolvable | $494,000 | None Available |
Similar Homes in Uxbridge, MA
Source: MLS Property Information Network (MLS PIN)
MLS Number: 72537739
APN: UXBR-000320-001615
- 153 Davis St
- 26 Summerfield Dr Unit 26
- 0 White Ct (Lot 3 - Left Side)
- 296 Yew St
- 1 White Ct
- 3 White Ct
- 113 Davis St
- 8 Harvey Spaulding St Unit 27
- 131 Turner Farm Rd
- 117 Turner Farm Rd
- 107 Turner Farm Rd
- 103 Turner Farm Rd
- 99 Turner Farm Rd
- 100 Turner Farm Rd
- 120 Turner Farm Rd
- 91 Turner Farm Rd
- 106 Mantell Rd
- 97 Mantell Rd
- 88 Mantell Rd
- 57 Mantell
