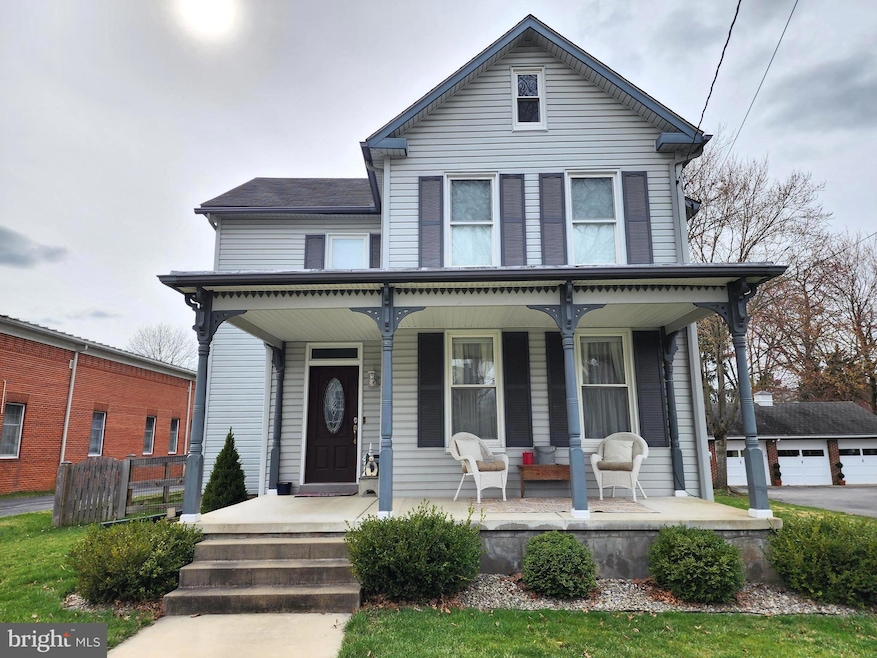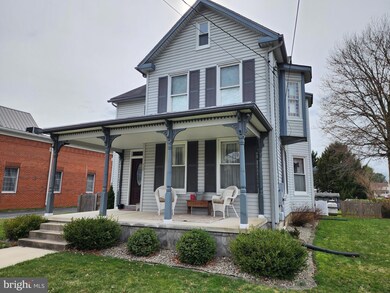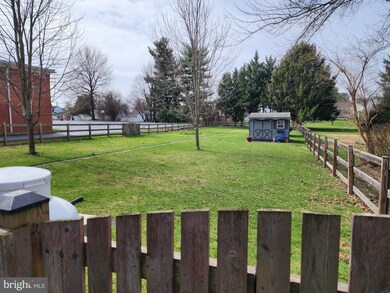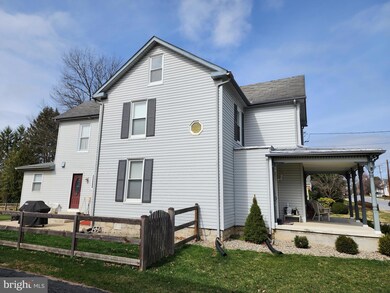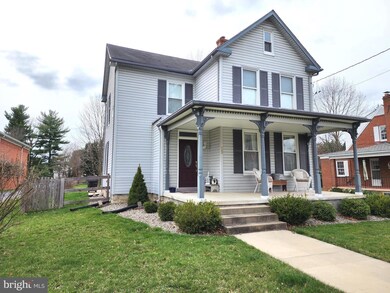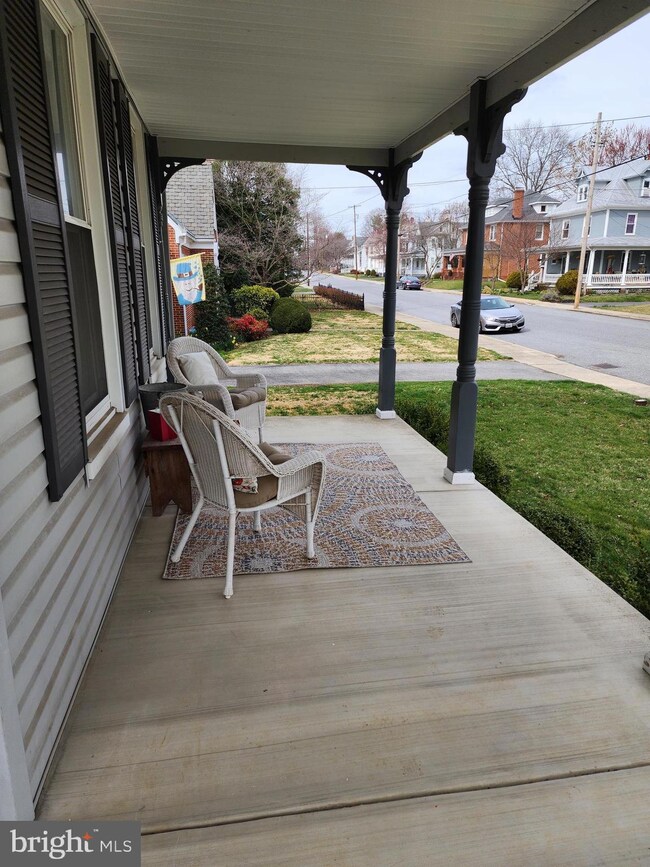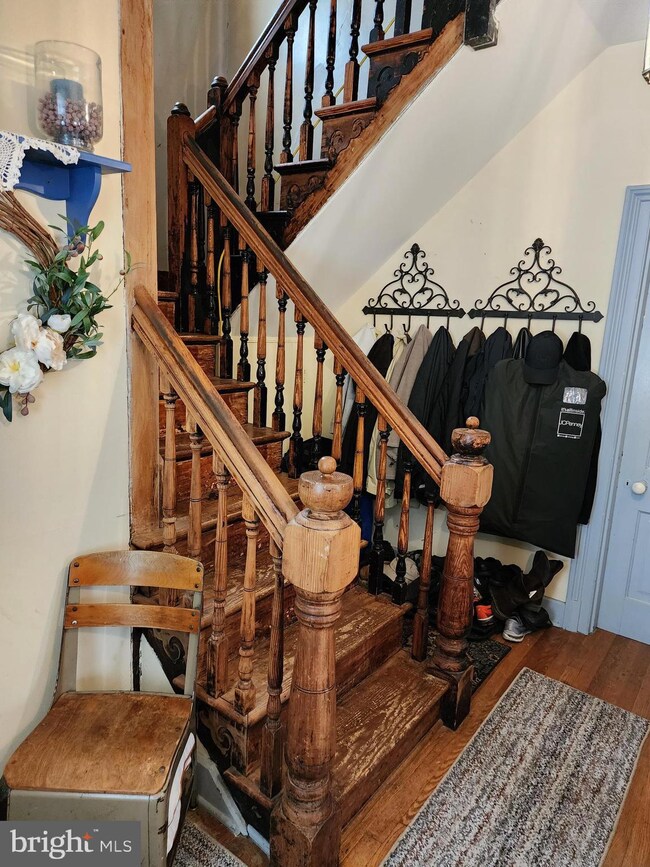
25 Fulton Ave Walkersville, MD 21793
Walkersville NeighborhoodHighlights
- Dual Staircase
- Traditional Floor Plan
- Garden View
- Walkersville High School Rated A-
- Wood Flooring
- Farmhouse Style Home
About This Home
As of September 2024EXCITING NEW OFFER PRICE!!! SCHEDULE YOUR SHOWING TODAY!!! BEFORE IT'S GONE!!!Grand Old Home which was moved from Mount Pleasant in 1901 and was featured in the Walkersville Historical Gallery Walk in 2015. Major Updates include Kitchen and Baths, Hot Water Boiler, 100-amp Electric Service, Covered Concrete Front Porch, Patio off the Kitchen and Back Yard Fencing while keeping much of the Older Character and Charm. Entry Foyer, stairs to 2nd Level, LR/Parlor with Decorative Fireplace, Dining Room, Home Office with Decorative Fireplace, Kitchen, Back Stairs to 2nd Level, Butler Pantry, Hobby/Craft Room with Gas Log Fireplace, Full Bath, Unfinished Basement with Inside & Outside Exit/Entry, 2nd Level has 3 Bedrooms, Laundry Room and Full Bath with stairs to Walk Up Unfinished Attic. Located in Quaint Walkersville and Walkersville school district the home is convenient to shopping, Interstate Highways for Communting & Travel, fabulous Wegmans Food Market and popular restaurants.
The Home has the added value of being in the Old Town Mixed-Use District which allows business uses.
A description permitted uses and Town of Walkersville Zoning Map are in MLS On-Line Docs.
Last Agent to Sell the Property
Berkshire Hathaway HomeServices Homesale Realty License #WV0003201

Home Details
Home Type
- Single Family
Est. Annual Taxes
- $4,209
Year Built
- Built in 1901 | Remodeled in 2006
Lot Details
- 0.39 Acre Lot
- Board Fence
- Wire Fence
- Level Lot
- Back, Front, and Side Yard
- Property is in average condition
- Property is zoned R3
Parking
- On-Street Parking
Home Design
- Farmhouse Style Home
- Block Foundation
- Stone Foundation
- Plaster Walls
- Frame Construction
- Shingle Roof
- Asphalt Roof
- Vinyl Siding
Interior Spaces
- Property has 4 Levels
- Traditional Floor Plan
- Dual Staircase
- Paneling
- Wainscoting
- Ceiling Fan
- Recessed Lighting
- 3 Fireplaces
- Non-Functioning Fireplace
- Fireplace Mantel
- Gas Fireplace
- Double Pane Windows
- Replacement Windows
- Double Hung Windows
- Stained Glass
- Bay Window
- Window Screens
- Garden Views
- Attic Fan
Kitchen
- Breakfast Area or Nook
- Eat-In Kitchen
- Double Oven
- Cooktop with Range Hood
- Microwave
- Ice Maker
- Dishwasher
- Kitchen Island
- Upgraded Countertops
Flooring
- Wood
- Laminate
- Vinyl
Bedrooms and Bathrooms
- 3 Bedrooms
Laundry
- Laundry on upper level
- Dryer
- Washer
Unfinished Basement
- Partial Basement
- Walk-Up Access
- Connecting Stairway
- Interior and Exterior Basement Entry
- Crawl Space
Home Security
- Storm Windows
- Fire and Smoke Detector
- Flood Lights
Outdoor Features
- Patio
- Shed
- Porch
Schools
- Walkersville Elementary And Middle School
- Walkersville High School
Utilities
- Window Unit Cooling System
- Radiator
- Heating System Uses Oil
- Vented Exhaust Fan
- 100 Amp Service
- Electric Water Heater
- Municipal Trash
Community Details
- No Home Owners Association
- Downtown Walkersville Subdivision
Listing and Financial Details
- Assessor Parcel Number 1126505437
Map
Home Values in the Area
Average Home Value in this Area
Property History
| Date | Event | Price | Change | Sq Ft Price |
|---|---|---|---|---|
| 09/16/2024 09/16/24 | Sold | $385,000 | -9.4% | $161 / Sq Ft |
| 07/19/2024 07/19/24 | Price Changed | $425,000 | -5.3% | $178 / Sq Ft |
| 07/09/2024 07/09/24 | Price Changed | $449,000 | -5.5% | $188 / Sq Ft |
| 06/30/2024 06/30/24 | For Sale | $475,000 | -- | $199 / Sq Ft |
Tax History
| Year | Tax Paid | Tax Assessment Tax Assessment Total Assessment is a certain percentage of the fair market value that is determined by local assessors to be the total taxable value of land and additions on the property. | Land | Improvement |
|---|---|---|---|---|
| 2024 | $4,513 | $341,800 | $0 | $0 |
| 2023 | $4,174 | $320,800 | $0 | $0 |
| 2022 | $3,930 | $299,800 | $93,300 | $206,500 |
| 2021 | $3,567 | $284,667 | $0 | $0 |
| 2020 | $3,567 | $269,533 | $0 | $0 |
| 2019 | $3,445 | $254,400 | $83,600 | $170,800 |
| 2018 | $3,458 | $252,967 | $0 | $0 |
| 2017 | $3,408 | $254,400 | $0 | $0 |
| 2016 | $3,222 | $250,100 | $0 | $0 |
| 2015 | $3,222 | $247,967 | $0 | $0 |
| 2014 | $3,222 | $245,833 | $0 | $0 |
Mortgage History
| Date | Status | Loan Amount | Loan Type |
|---|---|---|---|
| Previous Owner | $59,550 | New Conventional | |
| Previous Owner | $60,000 | Credit Line Revolving | |
| Previous Owner | $249,650 | New Conventional | |
| Previous Owner | $291,200 | New Conventional | |
| Previous Owner | $38,500 | Credit Line Revolving | |
| Previous Owner | $320,000 | Stand Alone Second | |
| Closed | -- | No Value Available |
Deed History
| Date | Type | Sale Price | Title Company |
|---|---|---|---|
| Warranty Deed | $385,000 | Universal Title | |
| Deed | $200,000 | -- |
Similar Homes in the area
Source: Bright MLS
MLS Number: MDFR2045644
APN: 26-505437
- 36 Fulton Ave
- 50 Maple Ave
- 4 Maple Ave
- 114 Abbot Ct
- 121 Capricorn Rd
- 127 Capricorn Rd
- 400 Chapel Ct Unit 104
- 114 Greenwich Dr
- 120 Sandalwood Ct
- 202 Glade Blvd
- 202 Challedon Dr
- 9401 Daysville Ave
- 9410 Daysville Ave
- 202 Braeburn Dr
- 8527 Inspiration Ave
- 8528 Inspiration Ave
- 305 Silver Crest Dr
- 8898 Triumphant Ct
- 314 Silver Crest Dr
- 9400 Dublin Rd
