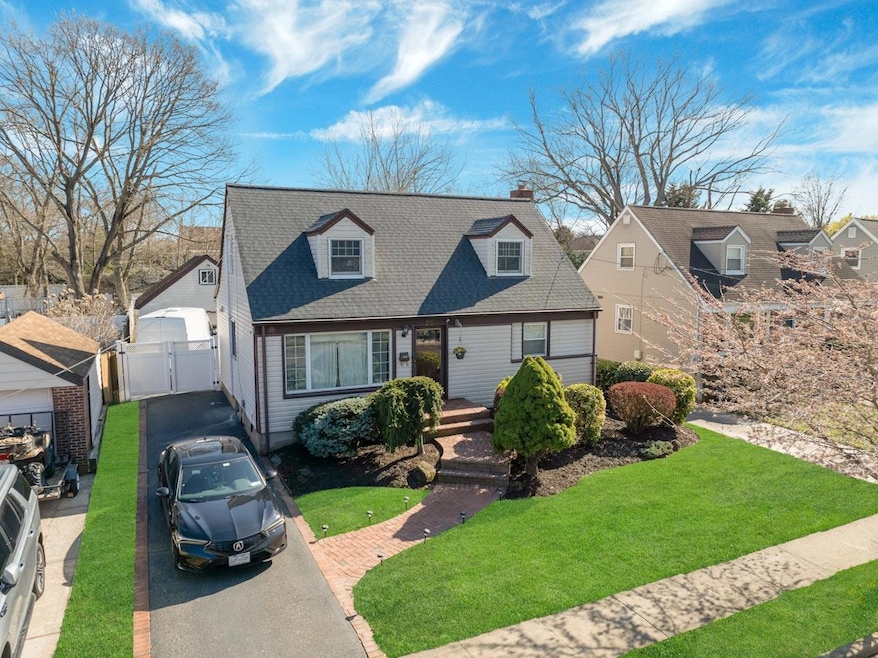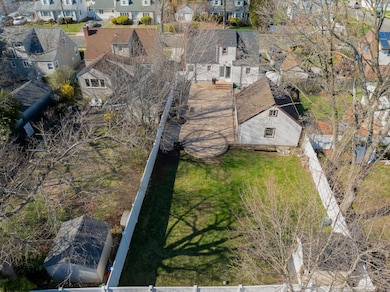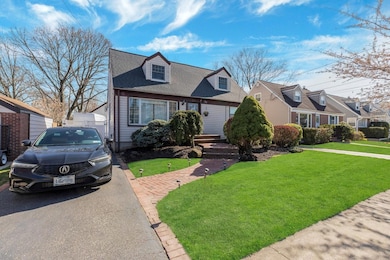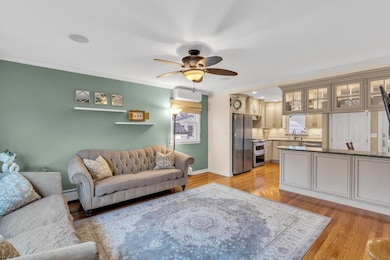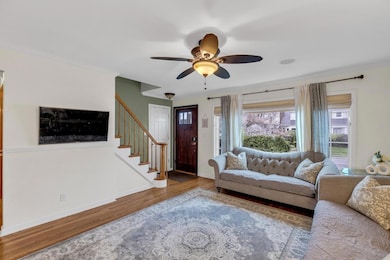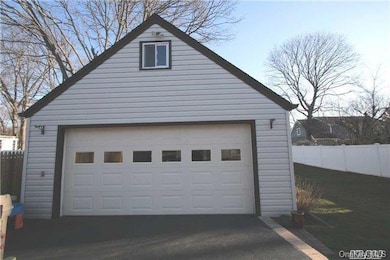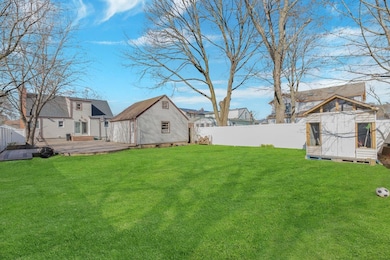
25 Garden Place Merrick, NY 11566
Merrick NeighborhoodEstimated payment $5,428/month
Highlights
- Gourmet Kitchen
- Cape Cod Architecture
- Main Floor Primary Bedroom
- Merrick Avenue Middle School Rated A
- Wood Flooring
- Granite Countertops
About This Home
Merrick Gardens! Chatterton Elementary School, Merrick Ave Middle (MAMS) and Calhoun HS. 25 Garden Place is A/K/A 1740 Garden Place.....Mint 4BR/2FBATH Cape features Hardwood Floors on Main Level and Upstairs. Vinyl and Andersen Windows, Large Rear Yard, 50 x 153 Property, 2 CAR Detached Garage, Long Driveway, Fenced In. Gorgeous Custom Maple Kitchen Cabinetry with Costa Esmeralda Granite & Lighted Display Cabinet. Hi Hat Lighting, Stainless Appliances, Pantry Closet, Sliders from Dining Room out to Massive Paver Patio for Entertaining plus Huge Rear Yard. Outdoor Lighting, Playroom in Basement with Storage Closets, Media Room, Laundry Area and Utilties plus More Storage. Gas Heating, Separate Gas Hot Water Heater, 200 Amps, Gas Cooking, 3 Yr Young Roof with 30 Yr Warranty, (first Layer), In Ground Sprinklers, Professionally Landscaped, 4 NEW Fijitsu Split Combo Heat/AC's. Centrally located to Schools, LIRR, Shopping, Restaurants. Taxes Before Star Savings
Listing Agent
Signature Premier Properties Brokerage Phone: 516-546-6300 License #30KA0618068

Home Details
Home Type
- Single Family
Est. Annual Taxes
- $14,388
Year Built
- Built in 1949
Lot Details
- Lot Dimensions are 50x153
- North Facing Home
- Level Lot
- Garden
- Back Yard Fenced and Front Yard
Parking
- 2 Car Garage
- Driveway
Home Design
- Cape Cod Architecture
- Vinyl Siding
Interior Spaces
- 1,260 Sq Ft Home
- Built-In Features
- Crown Molding
- Recessed Lighting
- Storage
- Wood Flooring
- Basement Fills Entire Space Under The House
Kitchen
- Gourmet Kitchen
- Oven
- Dishwasher
- Stainless Steel Appliances
- Kitchen Island
- Granite Countertops
Bedrooms and Bathrooms
- 4 Bedrooms
- Primary Bedroom on Main
- 2 Full Bathrooms
Laundry
- Dryer
- Washer
Outdoor Features
- Patio
Schools
- Chatterton Elementary School
- Contact Agent Middle School
- Contact Agent High School
Utilities
- Ductless Heating Or Cooling System
- Baseboard Heating
Listing and Financial Details
- Exclusions: See LB
- Legal Lot and Block 461-462 / 100
Map
Home Values in the Area
Average Home Value in this Area
Property History
| Date | Event | Price | Change | Sq Ft Price |
|---|---|---|---|---|
| 04/10/2025 04/10/25 | For Sale | $759,000 | -- | $602 / Sq Ft |
Similar Homes in the area
Source: OneKey® MLS
MLS Number: 846116
- 1701 Lexington Ave
- 604 Meadowbrook Rd
- 210 Elsie Ave
- 208 Elsie Ave
- 200 Elsie Ave
- 9 Sumner Ave
- 131 Thelma Ave
- 2080 Washington St
- 1707 Carroll Ave
- 2062 Sherman St
- 124 Smith St
- 207 Stuyvesant Ave
- 1907 Carroll Ave
- 1918 Carroll Ave
- 1795 Bedford Ave
- 1931 Miller Place
- 122 Bushwick Ave
- 1824 Gildersleeve St
- 78 Jesse St
- 76 Weberfield Ave
