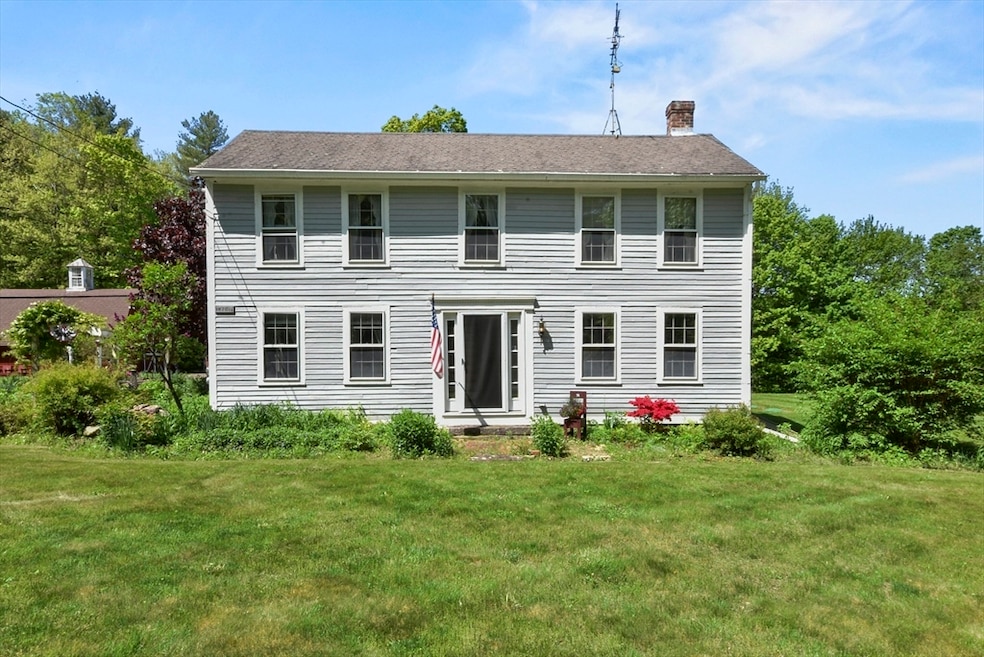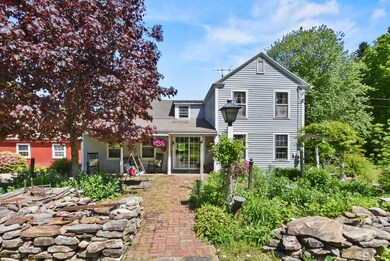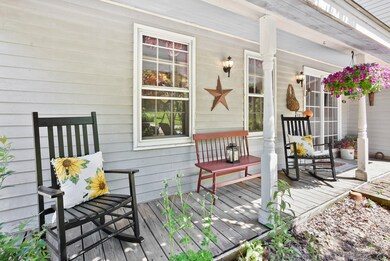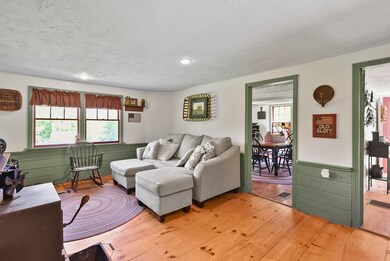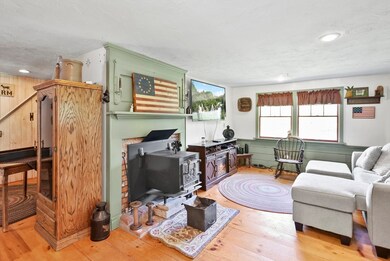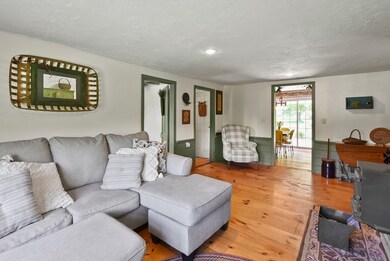
25 Hastings Rd Spencer, MA 01562
Highlights
- Barn or Stable
- Wood Flooring
- No HOA
- Antique Architecture
- 1 Fireplace
- Gazebo
About This Home
As of August 2024Nestled amidst the tranquil streets of Spencer, this home stands as a beacon of suburban charm and comfort. This quaint residence exudes a welcoming aura from its well-maintained exterior to its cozy interior spaces. Approaching the property, a neatly manicured lawn frames the pathway leading to the entrance, adorned with vibrant flower beds adding a splash of color to the surroundings. Upon entering, guests are greeted by an inviting foyer adorned with warmth and character within. The interior exudes spaciousness, with a floor plan that effortlessly flows from room to room. Natural light floods the living areas, accentuating the elegant finishes and neutral color palette. The heart of the home is the well-appointed kitchen, with modern appliances and ample counter space. The living room provides a comfortable retreat, featuring a wood stove as its focal point. Bedrooms are havens of tranquility, offering beautiful hardwood floors and large windows that allow natural light to filter in
Home Details
Home Type
- Single Family
Est. Annual Taxes
- $3,745
Year Built
- Built in 1820
Lot Details
- 1.03 Acre Lot
- Garden
Parking
- 2 Car Attached Garage
- Workshop in Garage
- Driveway
- Open Parking
Home Design
- Antique Architecture
- Stone Foundation
- Shingle Roof
Interior Spaces
- 2,183 Sq Ft Home
- 1 Fireplace
- Sliding Doors
- Wood Flooring
- Sump Pump
Kitchen
- Country Kitchen
- Range
- Dishwasher
- Stainless Steel Appliances
- Kitchen Island
Bedrooms and Bathrooms
- 4 Bedrooms
- Primary bedroom located on second floor
- 2 Full Bathrooms
Laundry
- Laundry on main level
- Dryer
- Washer
Outdoor Features
- Bulkhead
- Gazebo
- Outdoor Storage
Farming
- Barn or Stable
Utilities
- No Cooling
- Forced Air Heating System
- Heating System Uses Oil
- Pellet Stove burns compressed wood to generate heat
- Private Water Source
- Private Sewer
- Cable TV Available
Community Details
- No Home Owners Association
Listing and Financial Details
- Tax Block 00007
- Assessor Parcel Number M:00R38 B:00007 L:00000,1691404
Map
Home Values in the Area
Average Home Value in this Area
Property History
| Date | Event | Price | Change | Sq Ft Price |
|---|---|---|---|---|
| 08/19/2024 08/19/24 | Sold | $416,000 | -3.3% | $191 / Sq Ft |
| 06/29/2024 06/29/24 | Pending | -- | -- | -- |
| 06/25/2024 06/25/24 | Price Changed | $430,000 | -2.1% | $197 / Sq Ft |
| 06/17/2024 06/17/24 | Price Changed | $439,000 | -1.1% | $201 / Sq Ft |
| 05/22/2024 05/22/24 | For Sale | $444,000 | +5.7% | $203 / Sq Ft |
| 07/21/2023 07/21/23 | Sold | $419,900 | 0.0% | $192 / Sq Ft |
| 05/09/2023 05/09/23 | Pending | -- | -- | -- |
| 05/03/2023 05/03/23 | For Sale | $419,900 | -- | $192 / Sq Ft |
Tax History
| Year | Tax Paid | Tax Assessment Tax Assessment Total Assessment is a certain percentage of the fair market value that is determined by local assessors to be the total taxable value of land and additions on the property. | Land | Improvement |
|---|---|---|---|---|
| 2025 | $46 | $395,900 | $54,500 | $341,400 |
| 2024 | $3,745 | $327,400 | $54,500 | $272,900 |
| 2023 | $3,566 | $295,700 | $54,500 | $241,200 |
| 2022 | $3,502 | $266,100 | $49,500 | $216,600 |
| 2021 | $3,415 | $243,200 | $49,500 | $193,700 |
| 2020 | $3,185 | $225,600 | $49,500 | $176,100 |
| 2019 | $3,091 | $223,000 | $45,000 | $178,000 |
| 2018 | $2,942 | $219,200 | $52,200 | $167,000 |
| 2017 | $2,899 | $207,400 | $49,500 | $157,900 |
| 2016 | $2,837 | $198,500 | $49,500 | $149,000 |
| 2015 | $2,763 | $202,100 | $54,900 | $147,200 |
| 2014 | $2,658 | $202,100 | $54,900 | $147,200 |
Mortgage History
| Date | Status | Loan Amount | Loan Type |
|---|---|---|---|
| Open | $371,000 | Purchase Money Mortgage | |
| Closed | $371,000 | Purchase Money Mortgage |
Deed History
| Date | Type | Sale Price | Title Company |
|---|---|---|---|
| Deed | -- | -- |
Similar Homes in Spencer, MA
Source: MLS Property Information Network (MLS PIN)
MLS Number: 73241259
APN: SPEN-000038R-000007
