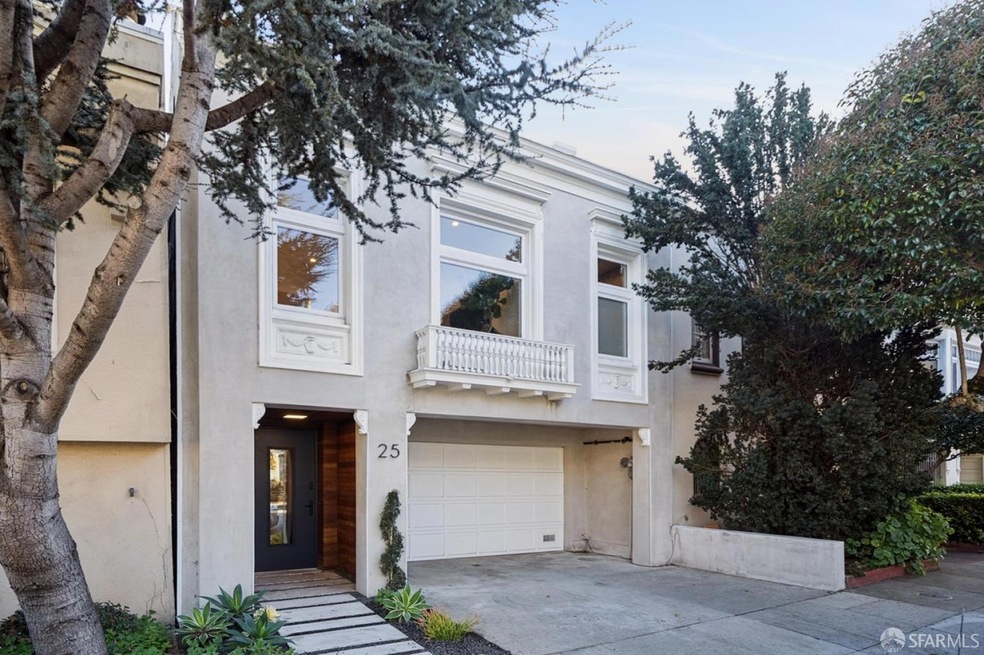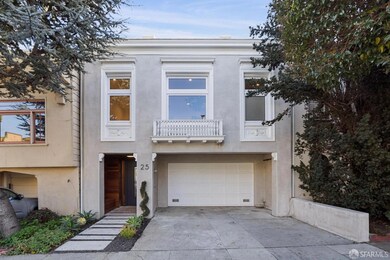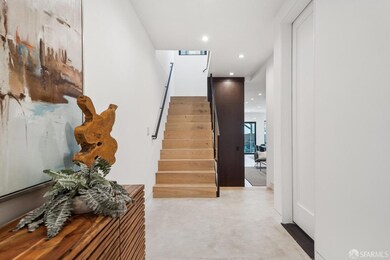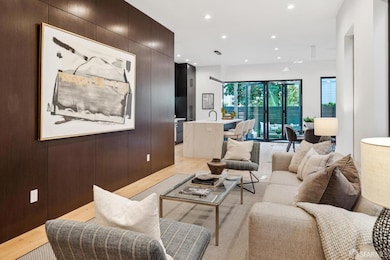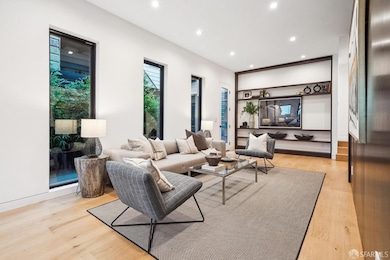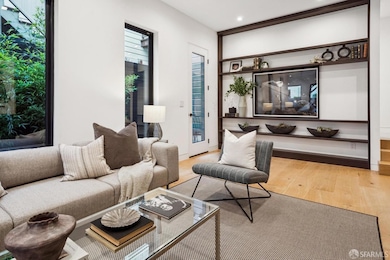
25 Hidalgo Terrace San Francisco, CA 94103
Mission Dolores NeighborhoodHighlights
- Rooftop Deck
- 3-minute walk to Market And Dolores
- Built-In Refrigerator
- Two Primary Bedrooms
- Sitting Area In Primary Bedroom
- Maid or Guest Quarters
About This Home
As of April 2025This beautifully renovated, modern 5 bed 3.5 bath home has undergone major updates and modernization. Secluded on a quiet cul-de-sac, you enter from a sheltered porch. The open plan living space offers indoor-outdoor living from the entire main floor. The stylish kitchen, with a large island and dining area, open directly to the backyard and deck. From the adjacent living area there is access to a second private deck. A half-bath and mudroom are conveniently tucked off the entry. The well laid out top floor offers tremendous flexibility. The primary suite with spa-like bath and large closet also has a separate sitting area. Two spacious bedrooms, one with an ensuite bath, overlook the garden and share access to the sunroom. The sunroom is an ideal space to devote to children. The 4th and 5th bedrooms, off the hall, are ideal for guests or as a home office. Laundry and an additional full bath are conveniently located off the central hall. The home has modern amenities, full seismic upgrades and numerous important system upgrades. With a Walk Score of 98, proximity to transit, restaurants and shopping, and a uniquely private location, this home offers an opportunity to live in one of San Francisco's most coveted and vibrant neighborhoods.
Home Details
Home Type
- Single Family
Est. Annual Taxes
- $31,769
Year Built
- Built in 1922 | Remodeled
Lot Details
- 2,495 Sq Ft Lot
- Cul-De-Sac
- North Facing Home
- Back Yard Fenced
- Landscaped
- Level Lot
- Backyard Sprinklers
Parking
- 2 Car Garage
- 1 Open Parking Space
- Electric Vehicle Home Charger
- Tandem Parking
- Garage Door Opener
Home Design
- Contemporary Architecture
- Concrete Foundation
- Bitumen Roof
- Wood Siding
- Stucco
Interior Spaces
- 2,972 Sq Ft Home
- 2-Story Property
- Double Pane Windows
- Window Screens
- Formal Entry
- Great Room
- Combination Dining and Living Room
- Storage
Kitchen
- Breakfast Area or Nook
- Free-Standing Gas Range
- Range Hood
- Microwave
- Built-In Refrigerator
- Ice Maker
- Dishwasher
- Kitchen Island
- Disposal
Flooring
- Wood
- Concrete
Bedrooms and Bathrooms
- Sitting Area In Primary Bedroom
- Primary Bedroom Upstairs
- Double Master Bedroom
- Walk-In Closet
- Maid or Guest Quarters
- Dual Flush Toilets
- Dual Vanity Sinks in Primary Bathroom
- Low Flow Toliet
- Soaking Tub in Primary Bathroom
- Bathtub with Shower
- Separate Shower
- Window or Skylight in Bathroom
Laundry
- Laundry on upper level
- Stacked Washer and Dryer
Home Security
- Carbon Monoxide Detectors
- Fire and Smoke Detector
Outdoor Features
- Rooftop Deck
- Covered Deck
- Front Porch
Utilities
- Central Heating
- Heating System Uses Gas
- 220 Volts
- Gas Water Heater
Community Details
- Low-Rise Condominium
Listing and Financial Details
- Assessor Parcel Number 3545-036
Map
Home Values in the Area
Average Home Value in this Area
Property History
| Date | Event | Price | Change | Sq Ft Price |
|---|---|---|---|---|
| 04/11/2025 04/11/25 | Sold | $3,500,000 | +16.9% | $1,178 / Sq Ft |
| 04/01/2025 04/01/25 | Pending | -- | -- | -- |
| 03/19/2025 03/19/25 | For Sale | $2,995,000 | +30.2% | $1,008 / Sq Ft |
| 11/22/2019 11/22/19 | Sold | $2,300,000 | 0.0% | $1,201 / Sq Ft |
| 11/08/2019 11/08/19 | Pending | -- | -- | -- |
| 10/25/2019 10/25/19 | For Sale | $2,300,000 | -- | $1,201 / Sq Ft |
Tax History
| Year | Tax Paid | Tax Assessment Tax Assessment Total Assessment is a certain percentage of the fair market value that is determined by local assessors to be the total taxable value of land and additions on the property. | Land | Improvement |
|---|---|---|---|---|
| 2024 | $31,769 | $2,644,560 | $1,726,243 | $918,317 |
| 2023 | $31,300 | $2,592,707 | $1,692,396 | $900,311 |
| 2022 | $29,876 | $2,470,302 | $1,659,212 | $811,090 |
| 2021 | $28,193 | $2,323,827 | $1,626,679 | $697,148 |
| 2020 | $28,355 | $2,300,000 | $1,610,000 | $690,000 |
| 2019 | $1,680 | $81,339 | $20,888 | $60,451 |
| 2018 | $1,626 | $79,745 | $20,479 | $59,266 |
| 2017 | $1,308 | $78,182 | $20,078 | $58,104 |
| 2016 | $1,256 | $76,650 | $19,685 | $56,965 |
| 2015 | $1,238 | $75,500 | $19,390 | $56,110 |
| 2014 | $1,207 | $74,022 | $19,011 | $55,011 |
Mortgage History
| Date | Status | Loan Amount | Loan Type |
|---|---|---|---|
| Open | $1,599,955 | No Value Available | |
| Previous Owner | $500,000 | Credit Line Revolving |
Deed History
| Date | Type | Sale Price | Title Company |
|---|---|---|---|
| Warranty Deed | -- | Old Republic Title Company | |
| Warranty Deed | $2,300,000 | Old Republic Title Company | |
| Interfamily Deed Transfer | -- | None Available | |
| Interfamily Deed Transfer | -- | None Available | |
| Interfamily Deed Transfer | -- | -- | |
| Grant Deed | -- | -- | |
| Interfamily Deed Transfer | -- | -- |
Similar Homes in San Francisco, CA
Source: San Francisco Association of REALTORS® MLS
MLS Number: 425018894
APN: 3545-036
- 161 Dolores St Unit 5
- 62 Ramona Ave
- 166 Dolores St
- 1812 15th St
- 1829 15th St Unit 1
- 241-251 Dolores St
- 1839 15th St Unit 456
- 1839 15th St Unit 155
- 190 Guerrero St
- 68 Landers St
- 360 Guerrero St Unit 310
- 231 Clinton Park
- 26 Albion St
- 215 Church St
- 287 Church St
- 262 Clinton Park
- 262 Church St
- 270 Valencia St Unit 201
- 8 Buchanan St Unit 613
- 8 Buchanan St Unit 614
