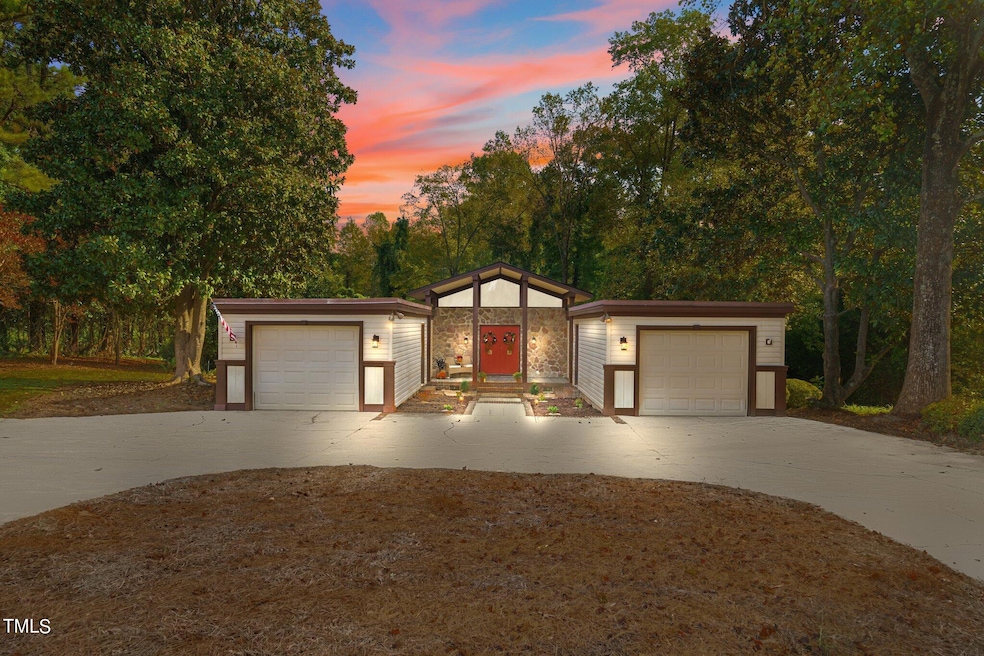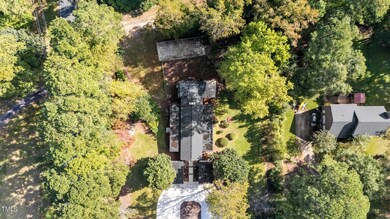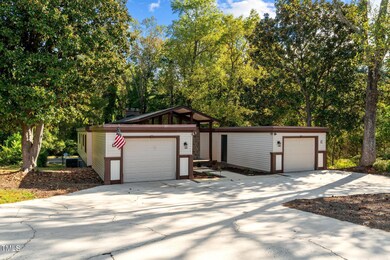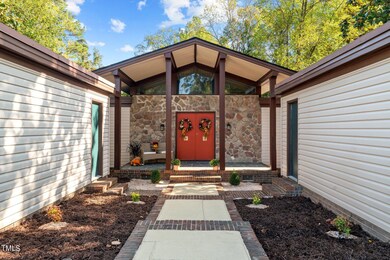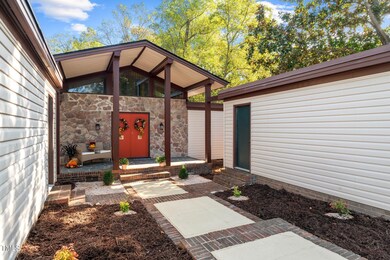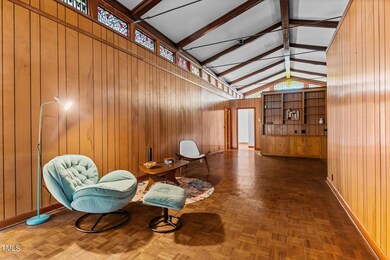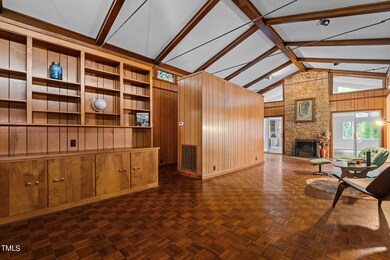
25 Howard Ln Lillington, NC 27546
Highlights
- RV Hookup
- Living Room with Fireplace
- Rural View
- Deck
- Wooded Lot
- Traditional Architecture
About This Home
As of December 2024Discover this classic 70's custom home featuring 5 bedrooms, 4 bathrooms, and a versatile study—perfect for your creative vision! Nestled in the heart of Buies Creek, just steps from Campbell University, this property offers a unique opportunity for renovators and visionaries alike. Step inside to a stunning great room filled with natural light, showcasing beautiful exposed wood ceiling beams. The main floor includes a cozy den/keeping room, a spacious kitchen, and an expansive sunroom, providing plenty of space for gatherings. With four bedrooms and a sunroom on the main level, you'll find both comfort and functionality. The lower level adds even more versatility with an additional bedroom, a living room, and a multipurpose room, along with a garage perfect for lawn equipment and additional storage. Plus, an RV parking pad with electrical hookups and a separate entrance at the rear of the property offers convenience for outdoor enthusiasts. Set on a generous .99+/- lot across from Campbell University's track and field, this charming home is ready for your personal touch. With a little TLC and inspiration, it can become a true gem in a desirable location. Don't miss this opportunity to create your personalized oasis!
Home Details
Home Type
- Single Family
Est. Annual Taxes
- $2,531
Year Built
- Built in 1972
Lot Details
- 0.99 Acre Lot
- Property fronts a county road
- North Facing Home
- Corner Lot
- Wooded Lot
- Landscaped with Trees
- Back and Front Yard
- Property is zoned RA-40
Parking
- 2 Car Attached Garage
- Front Facing Garage
- Private Driveway
- 4 Open Parking Spaces
- Off-Street Parking
- RV Hookup
Home Design
- Traditional Architecture
- Brick Exterior Construction
- Brick Foundation
- Shingle Roof
- Rubber Roof
- Vinyl Siding
- Lead Paint Disclosure
Interior Spaces
- 1-Story Property
- Built-In Features
- Bookcases
- Woodwork
- Ceiling Fan
- Blinds
- Entrance Foyer
- Living Room with Fireplace
- 2 Fireplaces
- Dining Room
- Recreation Room with Fireplace
- Sun or Florida Room
- Utility Room
- Rural Views
Kitchen
- Electric Range
- Range Hood
- Dishwasher
- Granite Countertops
Flooring
- Wood
- Laminate
- Tile
- Vinyl
Bedrooms and Bathrooms
- 5 Bedrooms
- 4 Full Bathrooms
Laundry
- Laundry in Hall
- Laundry on lower level
- Washer and Electric Dryer Hookup
Basement
- Heated Basement
- Walk-Out Basement
- Exterior Basement Entry
Outdoor Features
- Deck
- Front Porch
Schools
- Buies Creek Elementary School
- Harnett Central Middle School
- Harnett Central High School
Horse Facilities and Amenities
- Grass Field
Utilities
- Forced Air Heating and Cooling System
- Heat Pump System
- Phone Available
Community Details
- No Home Owners Association
- Camelot Subdivision
Listing and Financial Details
- Assessor Parcel Number 0670-93-8621.000
Map
Home Values in the Area
Average Home Value in this Area
Property History
| Date | Event | Price | Change | Sq Ft Price |
|---|---|---|---|---|
| 12/06/2024 12/06/24 | Sold | $330,000 | 0.0% | $76 / Sq Ft |
| 10/25/2024 10/25/24 | Pending | -- | -- | -- |
| 10/18/2024 10/18/24 | For Sale | $329,900 | -- | $76 / Sq Ft |
Tax History
| Year | Tax Paid | Tax Assessment Tax Assessment Total Assessment is a certain percentage of the fair market value that is determined by local assessors to be the total taxable value of land and additions on the property. | Land | Improvement |
|---|---|---|---|---|
| 2024 | $2,531 | $353,997 | $0 | $0 |
| 2023 | $2,531 | $353,997 | $0 | $0 |
| 2022 | $2,557 | $353,997 | $0 | $0 |
| 2021 | $2,557 | $290,780 | $0 | $0 |
| 2020 | $2,557 | $290,780 | $0 | $0 |
| 2019 | $2,542 | $290,780 | $0 | $0 |
| 2018 | $2,542 | $290,780 | $0 | $0 |
| 2017 | $2,542 | $290,780 | $0 | $0 |
| 2016 | $1,780 | $201,190 | $0 | $0 |
| 2015 | -- | $201,190 | $0 | $0 |
| 2014 | -- | $201,190 | $0 | $0 |
Mortgage History
| Date | Status | Loan Amount | Loan Type |
|---|---|---|---|
| Open | $247,500 | New Conventional | |
| Closed | $247,500 | New Conventional | |
| Previous Owner | $50,000 | Credit Line Revolving | |
| Previous Owner | $100,000 | Purchase Money Mortgage |
Deed History
| Date | Type | Sale Price | Title Company |
|---|---|---|---|
| Warranty Deed | $330,000 | None Listed On Document | |
| Warranty Deed | $330,000 | None Listed On Document | |
| Warranty Deed | $250,000 | None Listed On Document | |
| Warranty Deed | $150,000 | None Available | |
| Warranty Deed | $130,000 | None Available |
Similar Homes in Lillington, NC
Source: Doorify MLS
MLS Number: 10058938
APN: 110670 0022
- 794 Main St
- 0 Us 421 Hwy S Unit 100481973
- 123 Ariel St
- 247 Anna St
- 70 Ariel St
- 406 Stewart Town Rd
- 25 Vistas Ct
- 124 Camel Crazies Place Unit 43
- 156 Camel Crazies Place Unit 35
- 93 Camel Crazies Place
- 23 Frost Meadow Way
- 23 Frost Meadow Way Unit Lot112
- 128 Highland Dr
- 212 Lynch Ave
- 95 Great Smoky Place
- 384 Rocky Run Ln
- 63 Whimbrel Ct
- 122 Whimbrel Ct
- 150 Whimbrel Ct
- 56 Great Smoky Place
