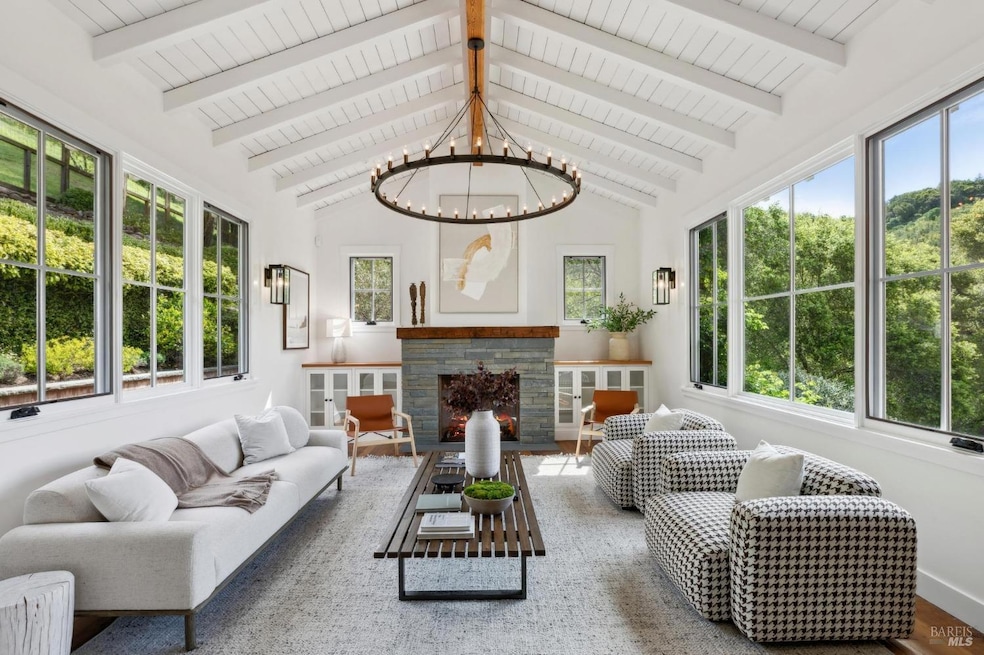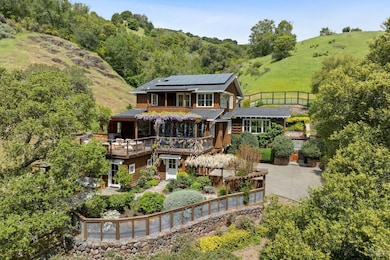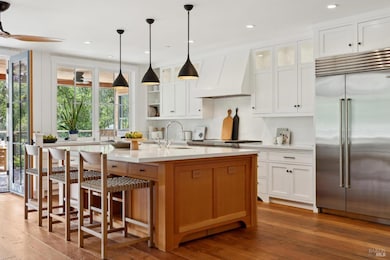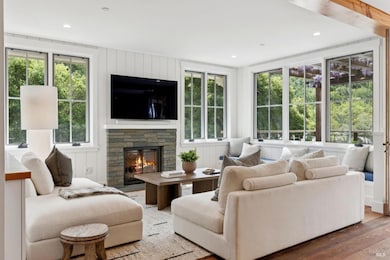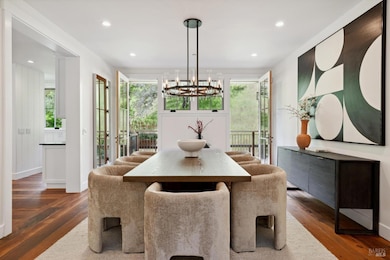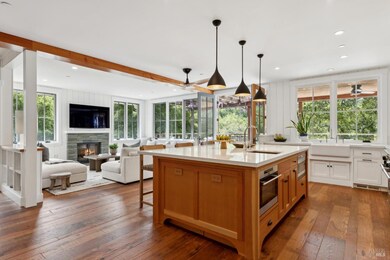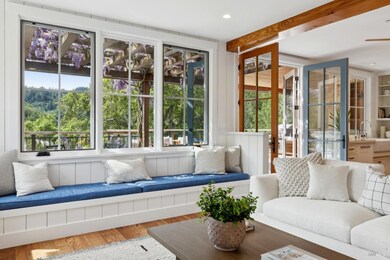
25 Hunter Creek Fairfax, CA 94930
Sleepy Hollow NeighborhoodEstimated payment $27,814/month
Highlights
- Solar Power System
- Panoramic View
- Built-In Refrigerator
- Manor Elementary School Rated A-
- Gated Community
- 1.45 Acre Lot
About This Home
Perfectly sited on a private, south-facing 1.45 acre parcel in gated Baywood Canyon, this magazine-worthy shingle-style residence combines refined architecture, panoramic views, and exceptional indoor-outdoor living. Extensively remodeled with designer finishes, custom cabinetry, and reclaimed Douglas Fir floors throughout, the light-filled home blends timeless materials with modern systems and a strong connection to nature. Dramatic vaulted ceilings highlight the living room, while the dining room invites gatherings, and the library and second office offer space for retreat or work-from-home. The heart of the home is a stunning kitchen-great room with professional-grade appliances, quartz counters, farmhouse details, and custom window seats opening to patios, covered decks, and abundant gardens. Three bedrooms upstairs, including a luxurious primary suite with spa-like marble bath and private deck. A fourth bedroom w/ bath offers flexible use as guest quarters or media room. Outdoor highlights include built-in BBQ, fireplace, play area, and many varieties of fruit trees. Owned solar, eco-friendly features, Lutron lighting, wine room, EV-ready garage, and community pool/spa/clubhouse. Steps to equestrian center/hiking/biking trail access, and minutes to vibrant downtown Fairfax.
Home Details
Home Type
- Single Family
Est. Annual Taxes
- $39,647
Year Built
- Built in 2000 | Remodeled
Lot Details
- 1.45 Acre Lot
- Adjacent to Greenbelt
- Fenced
- Landscaped
- Private Lot
- Sprinkler System
- Garden
HOA Fees
- $538 Monthly HOA Fees
Parking
- 2 Car Attached Garage
- 5 Open Parking Spaces
- Workshop in Garage
- Garage Door Opener
Property Views
- Panoramic
- Mountain
- Hills
Home Design
- Side-by-Side
Interior Spaces
- 3,942 Sq Ft Home
- 3-Story Property
- Beamed Ceilings
- Cathedral Ceiling
- Ceiling Fan
- Formal Entry
- Great Room
- Family Room
- Living Room with Fireplace
- 4 Fireplaces
- Formal Dining Room
- Home Office
- Library
- Workshop
- Storage Room
Kitchen
- Breakfast Area or Nook
- Walk-In Pantry
- Built-In Electric Oven
- Built-In Gas Range
- Range Hood
- Microwave
- Built-In Refrigerator
- Dishwasher
- Kitchen Island
- Quartz Countertops
- Wine Rack
- Disposal
Flooring
- Wood
- Marble
- Tile
Bedrooms and Bathrooms
- 4 Bedrooms
- Retreat
- Primary Bedroom Upstairs
- Walk-In Closet
- Maid or Guest Quarters
- Bathroom on Main Level
- Marble Bathroom Countertops
- Tile Bathroom Countertop
- Bathtub with Shower
- Separate Shower
Laundry
- Laundry on upper level
- Dryer
- Washer
- Sink Near Laundry
Home Security
- Security System Owned
- Security Gate
- Carbon Monoxide Detectors
- Fire and Smoke Detector
- Front Gate
Eco-Friendly Details
- Solar Power System
- Solar owned by seller
Outdoor Features
- Balcony
- Courtyard
- Covered Deck
- Patio
- Built-In Barbecue
- Wrap Around Porch
Utilities
- Central Heating and Cooling System
- Multiple Heating Units
- Gas Water Heater
Listing and Financial Details
- Assessor Parcel Number 174-260-03
Community Details
Overview
- Association fees include pool, recreation facility
- Baywood Canyon Homeowners Association, Phone Number (707) 806-5400
Recreation
- Recreation Facilities
- Community Pool
- Community Spa
Security
- Gated Community
Map
Home Values in the Area
Average Home Value in this Area
Tax History
| Year | Tax Paid | Tax Assessment Tax Assessment Total Assessment is a certain percentage of the fair market value that is determined by local assessors to be the total taxable value of land and additions on the property. | Land | Improvement |
|---|---|---|---|---|
| 2024 | $39,647 | $3,329,280 | $1,872,720 | $1,456,560 |
| 2023 | $39,360 | $3,264,000 | $1,836,000 | $1,428,000 |
| 2022 | $39,045 | $3,200,000 | $1,800,000 | $1,400,000 |
| 2021 | $26,883 | $2,123,034 | $745,642 | $1,377,392 |
| 2020 | $26,625 | $2,101,275 | $738,000 | $1,363,275 |
| 2019 | $25,727 | $2,060,091 | $723,536 | $1,336,555 |
| 2018 | $25,162 | $2,019,712 | $709,354 | $1,310,358 |
| 2017 | $24,715 | $1,980,122 | $695,450 | $1,284,672 |
| 2016 | $23,548 | $1,941,305 | $681,817 | $1,259,488 |
| 2015 | $23,526 | $1,912,157 | $671,580 | $1,240,577 |
| 2014 | $22,675 | $1,874,702 | $658,425 | $1,216,277 |
Property History
| Date | Event | Price | Change | Sq Ft Price |
|---|---|---|---|---|
| 04/21/2025 04/21/25 | For Sale | $4,295,000 | +34.2% | $1,090 / Sq Ft |
| 11/22/2021 11/22/21 | Sold | $3,200,000 | 0.0% | $812 / Sq Ft |
| 11/22/2021 11/22/21 | Pending | -- | -- | -- |
| 11/22/2021 11/22/21 | For Sale | $3,200,000 | -- | $812 / Sq Ft |
Deed History
| Date | Type | Sale Price | Title Company |
|---|---|---|---|
| Grant Deed | $3,200,000 | Old Republic Title Company | |
| Interfamily Deed Transfer | -- | Fidelity National Title Co | |
| Grant Deed | $1,590,000 | Fidelity National Title Co | |
| Grant Deed | $1,735,000 | California Land Title Co | |
| Grant Deed | $1,100,000 | California Land Title Co |
Mortgage History
| Date | Status | Loan Amount | Loan Type |
|---|---|---|---|
| Previous Owner | $999,000 | Credit Line Revolving | |
| Previous Owner | $993,800 | Unknown | |
| Previous Owner | $1,000,000 | Unknown | |
| Previous Owner | $1,000,000 | No Value Available | |
| Previous Owner | $880,000 | No Value Available |
Similar Home in Fairfax, CA
Source: Bay Area Real Estate Information Services (BAREIS)
MLS Number: 325033159
APN: 174-260-03
