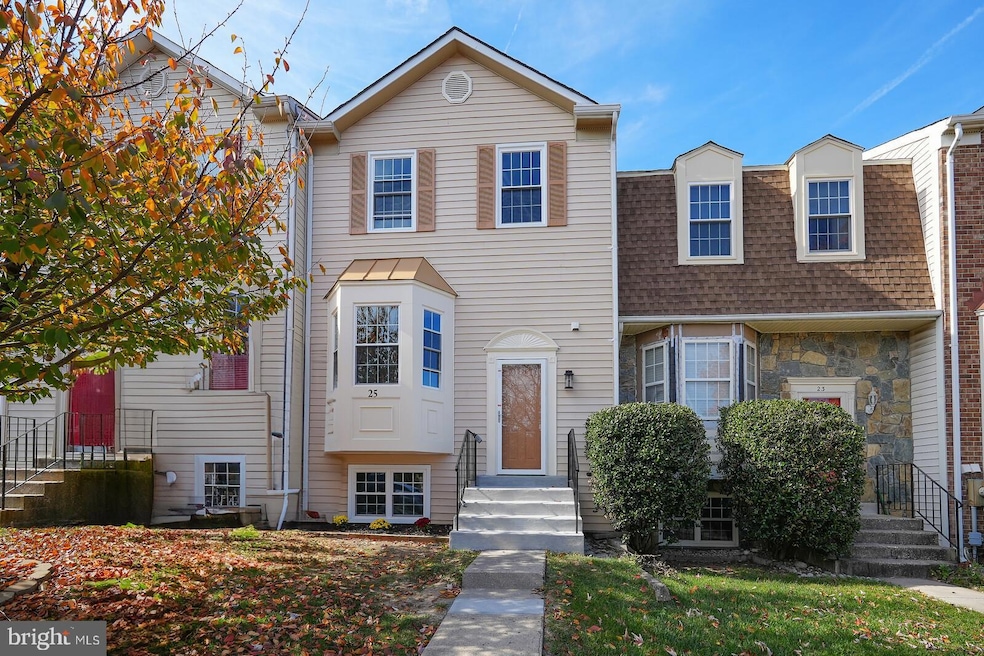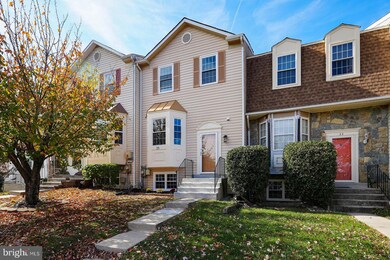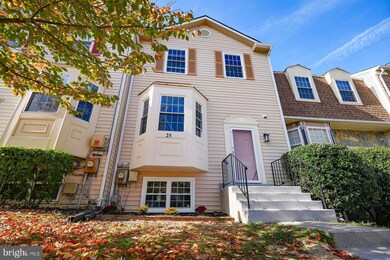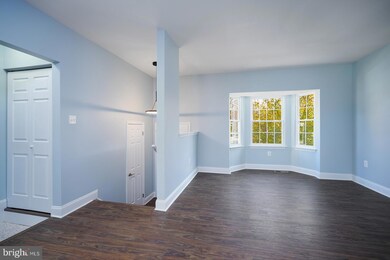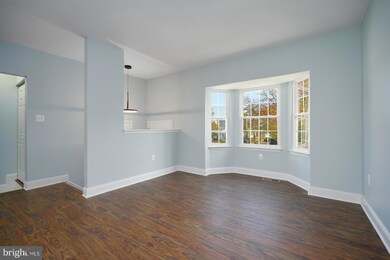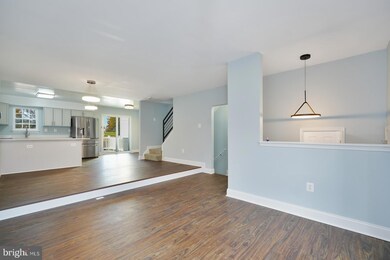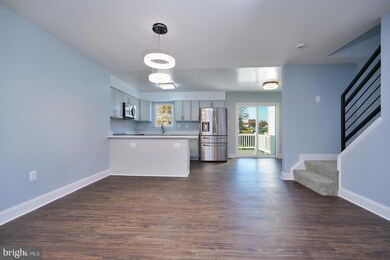
25 Hunters Gate Ct Silver Spring, MD 20904
Highlights
- Open Floorplan
- Colonial Architecture
- Engineered Wood Flooring
- Galway Elementary School Rated A-
- Deck
- Attic
About This Home
As of December 2024Calverton Finest! Welcome to this Beautiful Fully Renovated Townhouse, a perfect home just for you! Sought after neighborhood of West Farm that is close to all necessary and fun life's amenities. Newly renovated kitchen, all new bathrooms, new HVAC system, new water heater, all new stainless appliances, brand new Trex deck, skylight, fireplace, lower level bedroom with a full bath, family room, and walkout basement. Fully fenced yard and all brand new lighting and appliances. Home is fully available, show it anytime and schedule online. Call the listing agent with any questions you may have!
Townhouse Details
Home Type
- Townhome
Est. Annual Taxes
- $4,324
Year Built
- Built in 1987
Lot Details
- 2,000 Sq Ft Lot
- Property is Fully Fenced
- Cleared Lot
- Back Yard
- Property is in excellent condition
HOA Fees
- $119 Monthly HOA Fees
Home Design
- Colonial Architecture
- Slab Foundation
- Frame Construction
Interior Spaces
- Property has 3 Levels
- Open Floorplan
- Skylights
- 1 Fireplace
- Bay Window
- Sliding Doors
- Family Room
- Living Room
- Combination Kitchen and Dining Room
- Attic
Kitchen
- Eat-In Kitchen
- Electric Oven or Range
- Stove
- Range Hood
- Built-In Microwave
- ENERGY STAR Qualified Refrigerator
- Ice Maker
- ENERGY STAR Qualified Dishwasher
- Stainless Steel Appliances
- Disposal
Flooring
- Engineered Wood
- Carpet
- Ceramic Tile
Bedrooms and Bathrooms
- Soaking Tub
- Walk-in Shower
Laundry
- Dryer
- Washer
Improved Basement
- Heated Basement
- Walk-Out Basement
- Basement Fills Entire Space Under The House
- Interior and Rear Basement Entry
- Sump Pump
- Laundry in Basement
Parking
- Parking Lot
- 2 Assigned Parking Spaces
Outdoor Features
- Deck
- Exterior Lighting
Utilities
- Forced Air Heating and Cooling System
- Electric Water Heater
Additional Features
- Energy-Efficient Windows
- Suburban Location
Community Details
- West Farm Home Owners Association, Inc. HOA
- Westfarm Subdivision
- Property Manager
Listing and Financial Details
- Tax Lot 12
- Assessor Parcel Number 160502570981
Map
Home Values in the Area
Average Home Value in this Area
Property History
| Date | Event | Price | Change | Sq Ft Price |
|---|---|---|---|---|
| 12/19/2024 12/19/24 | Sold | $500,000 | 0.0% | $260 / Sq Ft |
| 11/20/2024 11/20/24 | Pending | -- | -- | -- |
| 11/03/2024 11/03/24 | For Sale | $499,950 | -- | $260 / Sq Ft |
Tax History
| Year | Tax Paid | Tax Assessment Tax Assessment Total Assessment is a certain percentage of the fair market value that is determined by local assessors to be the total taxable value of land and additions on the property. | Land | Improvement |
|---|---|---|---|---|
| 2024 | $4,324 | $344,667 | $0 | $0 |
| 2023 | $4,198 | $335,300 | $184,800 | $150,500 |
| 2022 | $3,937 | $327,067 | $0 | $0 |
| 2021 | $3,685 | $318,833 | $0 | $0 |
| 2020 | $3,685 | $310,600 | $176,000 | $134,600 |
| 2019 | $3,570 | $301,267 | $0 | $0 |
| 2018 | $3,464 | $291,933 | $0 | $0 |
| 2017 | $3,418 | $282,600 | $0 | $0 |
| 2016 | -- | $275,367 | $0 | $0 |
| 2015 | $2,764 | $268,133 | $0 | $0 |
| 2014 | $2,764 | $260,900 | $0 | $0 |
Mortgage History
| Date | Status | Loan Amount | Loan Type |
|---|---|---|---|
| Open | $475,000 | New Conventional | |
| Closed | $475,000 | New Conventional |
Deed History
| Date | Type | Sale Price | Title Company |
|---|---|---|---|
| Deed | $500,000 | None Listed On Document | |
| Deed | $500,000 | None Listed On Document | |
| Deed | $123,900 | -- |
Similar Homes in Silver Spring, MD
Source: Bright MLS
MLS Number: MDMC2154132
APN: 05-02570981
- 12011 Swallow Falls Ct
- 11922 Rumsfeld Terrace
- 11916 Rumsfeld Terrace
- 2913 Gracefield Rd
- 2909 Chapel View Dr
- 12329 Pretoria Dr
- 2900 Gracefield Rd
- 3013 Fallston Ave
- 3105 Ellicott Rd
- 13012 Bellevue St
- 2614 Hershfield Ct
- 12901 Summer Hill Dr
- 3012 Marlow Rd
- 11370 Cherry Hill Rd Unit 1P202
- 11382 Cherry Hill Rd Unit 1J304
- 13023 Blairmore St
- 11330 Cherry Hill Rd Unit 104
- 11326 Cherry Hill Rd Unit 2-N20
- 11328 Cherry Hill Rd Unit 2-M-202
- 11326 Cherry Hill Rd Unit 102
